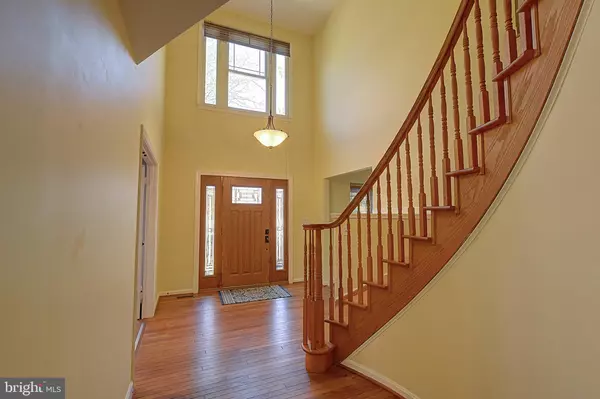$652,400
$649,900
0.4%For more information regarding the value of a property, please contact us for a free consultation.
5 Beds
3 Baths
3,132 SqFt
SOLD DATE : 12/07/2023
Key Details
Sold Price $652,400
Property Type Single Family Home
Sub Type Detached
Listing Status Sold
Purchase Type For Sale
Square Footage 3,132 sqft
Price per Sqft $208
Subdivision Lottsford Community
MLS Listing ID MDPG2095262
Sold Date 12/07/23
Style Colonial
Bedrooms 5
Full Baths 3
HOA Fees $52/mo
HOA Y/N Y
Abv Grd Liv Area 3,132
Originating Board BRIGHT
Year Built 1989
Annual Tax Amount $8,407
Tax Year 2022
Lot Size 0.357 Acres
Acres 0.36
Property Description
Come see this unique Colonial which offers a first floor bedroom with full bath or use this space for a library. The home has a two story foyer with curved staircase and a charming chandelier, large living room and dining room for formal entertaining, eat in kitchen with center island, stainless steel appliances, gas cooktop and pantry. Extra large family room with cathedral ceiling and gas fireplace. Laundry room with stacked washer and dryer and a deep sink. Upstairs primary bedroom with sitting room, walk-in closet with built -in shelves, bathroom offers double sinks, soaking tub, separate shower and toilet. Plus three other bedrooms and a full bath in the hall. Two car garage with automatic door openers. Full unfinished basement. Leaf guards installed on all the gutters. This home is located on a private wooded lot with a large shed. It is ready for your upcoming holidays. See today it will not last.
Location
State MD
County Prince Georges
Zoning RR
Rooms
Other Rooms Living Room, Dining Room, Primary Bedroom, Bedroom 2, Bedroom 3, Bedroom 4, Bedroom 5, Kitchen, Family Room, Bathroom 2, Bathroom 3, Primary Bathroom
Basement Unfinished
Main Level Bedrooms 1
Interior
Interior Features Carpet, Curved Staircase, Entry Level Bedroom, Family Room Off Kitchen, Formal/Separate Dining Room, Floor Plan - Traditional, Kitchen - Eat-In, Kitchen - Island, Kitchen - Table Space, Pantry, Soaking Tub, Stall Shower, Upgraded Countertops, Walk-in Closet(s), Attic/House Fan, Crown Moldings
Hot Water Natural Gas
Heating Forced Air
Cooling Central A/C, Whole House Fan, Ceiling Fan(s)
Flooring Ceramic Tile, Hardwood, Partially Carpeted, Luxury Vinyl Plank
Fireplaces Number 1
Fireplaces Type Brick, Fireplace - Glass Doors, Mantel(s)
Equipment Built-In Microwave, Cooktop, Dishwasher, Disposal, Dryer - Electric, Dryer - Front Loading, Humidifier, Icemaker, Oven - Self Cleaning, Oven - Wall, Oven/Range - Electric, Refrigerator, Stainless Steel Appliances, Washer, Washer - Front Loading, Washer/Dryer Stacked, Water Heater
Fireplace Y
Window Features Bay/Bow,Double Pane,Double Hung,Screens,Vinyl Clad
Appliance Built-In Microwave, Cooktop, Dishwasher, Disposal, Dryer - Electric, Dryer - Front Loading, Humidifier, Icemaker, Oven - Self Cleaning, Oven - Wall, Oven/Range - Electric, Refrigerator, Stainless Steel Appliances, Washer, Washer - Front Loading, Washer/Dryer Stacked, Water Heater
Heat Source Natural Gas
Laundry Main Floor, Dryer In Unit, Washer In Unit
Exterior
Parking Features Garage - Front Entry, Garage Door Opener
Garage Spaces 4.0
Amenities Available Basketball Courts, Common Grounds, Picnic Area, Pool - Outdoor, Tennis Courts, Tot Lots/Playground
Water Access N
View Trees/Woods
Roof Type Shingle
Accessibility Roll-in Shower
Attached Garage 2
Total Parking Spaces 4
Garage Y
Building
Lot Description Backs to Trees, Landscaping, Rear Yard, SideYard(s)
Story 3
Foundation Block
Sewer Public Sewer
Water Public
Architectural Style Colonial
Level or Stories 3
Additional Building Above Grade, Below Grade
Structure Type Dry Wall
New Construction N
Schools
School District Prince George'S County Public Schools
Others
HOA Fee Include Common Area Maintenance,Management,Pool(s)
Senior Community No
Tax ID 17131480284
Ownership Fee Simple
SqFt Source Assessor
Special Listing Condition Standard
Read Less Info
Want to know what your home might be worth? Contact us for a FREE valuation!

Our team is ready to help you sell your home for the highest possible price ASAP

Bought with Caroline Kern • RLAH @properties







