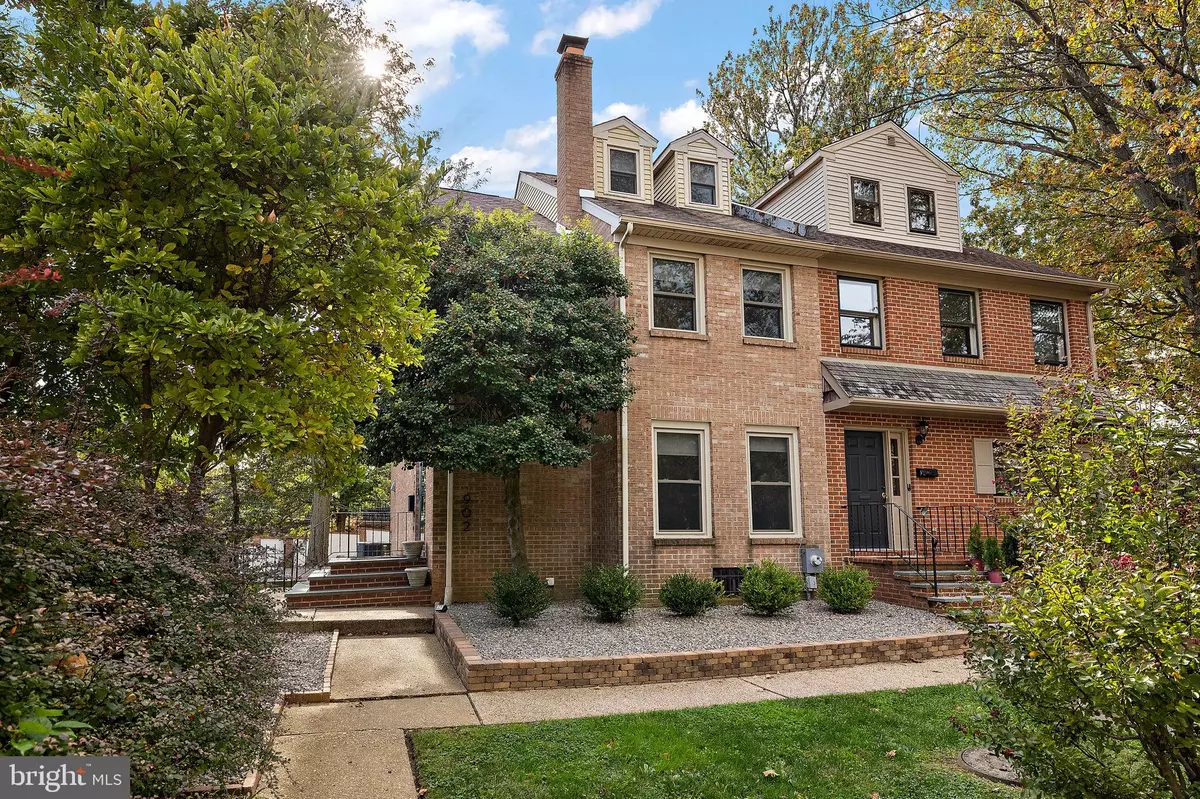$470,000
$475,000
1.1%For more information regarding the value of a property, please contact us for a free consultation.
3 Beds
3 Baths
2,383 SqFt
SOLD DATE : 12/07/2023
Key Details
Sold Price $470,000
Property Type Single Family Home
Sub Type Twin/Semi-Detached
Listing Status Sold
Purchase Type For Sale
Square Footage 2,383 sqft
Price per Sqft $197
Subdivision Bancroft Village
MLS Listing ID DENC2051320
Sold Date 12/07/23
Style Colonial
Bedrooms 3
Full Baths 2
Half Baths 1
HOA Fees $133/ann
HOA Y/N Y
Abv Grd Liv Area 2,383
Originating Board BRIGHT
Year Built 1979
Annual Tax Amount $4,561
Tax Year 2022
Lot Size 4,356 Sqft
Acres 0.1
Lot Dimensions 31.00 x 104.60
Property Description
Welcome to 902 N Bancroft Parkway! This stunning twin home is located in the popular Bancroft Village community. This three bed, two and a half bath home is move in ready. The open first floor features a spacious combination living and dining room with hardwood floors and an abundance of natural light. The updated kitchen and half bathroom finish this level. The second story features an impressive primary suite features hardwood floors, recessed lighting, plenty of closet space and a large en-suite bathroom. A second bedroom and bathroom are also on this level, ideal for guests. The third floor can be used as an additional bedroom or office. Finish your tour in the finished basement, equipped with sound system hook up, recessed lights, back lit walls and acoustic ceiling tiles, perfect for a family room and/or home theatre. Outside, the garden is a retreat in the warmer months with lots of perennial plants, patios, a potting shed, and gazebo. This home is just a short walk to Little Italy, Woodlawn Avenue Library, Trolley Square, parks and eateries! Schedule your tour today!
Location
State DE
County New Castle
Area Wilmington (30906)
Zoning 26R-4
Rooms
Basement Partially Finished
Interior
Hot Water Electric
Cooling Central A/C
Fireplaces Number 1
Fireplace Y
Heat Source Electric
Exterior
Garage Spaces 2.0
Water Access N
Accessibility None
Total Parking Spaces 2
Garage N
Building
Story 3
Foundation Concrete Perimeter
Sewer Public Sewer
Water Public
Architectural Style Colonial
Level or Stories 3
Additional Building Above Grade, Below Grade
New Construction N
Schools
School District Red Clay Consolidated
Others
Senior Community No
Tax ID 26-019.40-223
Ownership Fee Simple
SqFt Source Assessor
Special Listing Condition Standard
Read Less Info
Want to know what your home might be worth? Contact us for a FREE valuation!

Our team is ready to help you sell your home for the highest possible price ASAP

Bought with Ronald Pettway Jr. • Compass







