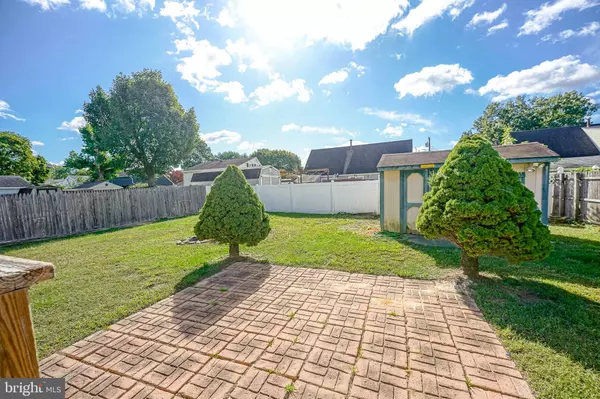$250,000
$274,900
9.1%For more information regarding the value of a property, please contact us for a free consultation.
5 Beds
2 Baths
1,566 SqFt
SOLD DATE : 11/29/2023
Key Details
Sold Price $250,000
Property Type Single Family Home
Sub Type Detached
Listing Status Sold
Purchase Type For Sale
Square Footage 1,566 sqft
Price per Sqft $159
Subdivision Valley Park
MLS Listing ID NJSA2008990
Sold Date 11/29/23
Style Cape Cod
Bedrooms 5
Full Baths 2
HOA Y/N N
Abv Grd Liv Area 1,566
Originating Board BRIGHT
Year Built 1955
Annual Tax Amount $5,671
Tax Year 2022
Lot Size 7,479 Sqft
Acres 0.17
Lot Dimensions 68.00 x 0.00
Property Description
Seller will pay up to 5k toward your closing costs! This fully remodeled home is an absolute must see! The current owner has spent 6 months remodeling this house into your next home. There are 3 bedrooms located on the main level of this home as well as a full bathroom, washer and dryer hook-up, and the eat in kitchen. Upstairs boasts an additional 2 bedrooms and another full bathroom. If that isn't enough look at the custom accent wall that was installed in the living room. The kitchen is newly remodeled with all brand new cabinetry and granite countertops. The current owner replaced all the current kitchen appliances and installed a brand new heating system. Relax on the porch or back deck during nice weather. Walking distance to Valley Park School. This property is not located in a flood zone! This house also comes with a home warranty paid for by the seller. Close To Major Highways- NJ Turnpike, 295 & Delaware Mem. Bridge. What more could you ask for? Come have a look today to see it in person!
Location
State NJ
County Salem
Area Pennsville Twp (21709)
Zoning 02
Rooms
Main Level Bedrooms 3
Interior
Interior Features Combination Kitchen/Dining, Entry Level Bedroom, Primary Bath(s), Upgraded Countertops, Tub Shower
Hot Water Natural Gas
Cooling None
Equipment Built-In Microwave, Dishwasher, Oven/Range - Electric
Fireplace N
Appliance Built-In Microwave, Dishwasher, Oven/Range - Electric
Heat Source Natural Gas
Laundry Main Floor
Exterior
Water Access N
Accessibility None
Garage N
Building
Story 2
Foundation Crawl Space
Sewer Public Sewer
Water Public
Architectural Style Cape Cod
Level or Stories 2
Additional Building Above Grade, Below Grade
New Construction N
Schools
Middle Schools Pennsville M.S.
High Schools Pennsville Memorial H.S.
School District Pennsville Township Public Schools
Others
Senior Community No
Tax ID 09-04107-00004
Ownership Fee Simple
SqFt Source Assessor
Acceptable Financing Cash, Conventional, FHA, USDA, VA
Listing Terms Cash, Conventional, FHA, USDA, VA
Financing Cash,Conventional,FHA,USDA,VA
Special Listing Condition Standard
Read Less Info
Want to know what your home might be worth? Contact us for a FREE valuation!

Our team is ready to help you sell your home for the highest possible price ASAP

Bought with Jorge Escalante • EXP Realty, LLC







