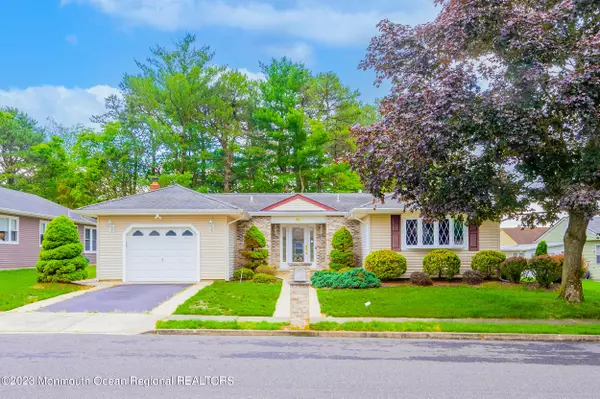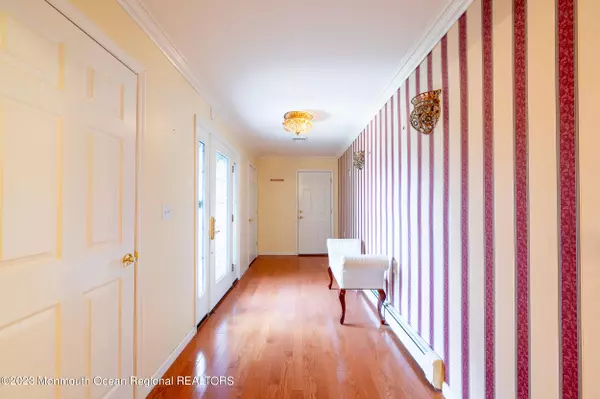$400,000
$395,000
1.3%For more information regarding the value of a property, please contact us for a free consultation.
2 Beds
2 Baths
1,916 SqFt
SOLD DATE : 12/04/2023
Key Details
Sold Price $400,000
Property Type Single Family Home
Sub Type Adult Community
Listing Status Sold
Purchase Type For Sale
Square Footage 1,916 sqft
Price per Sqft $208
Municipality Berkeley (BER)
Subdivision Hc West
MLS Listing ID 22317319
Sold Date 12/04/23
Style Detached
Bedrooms 2
Full Baths 2
HOA Fees $40/qua
HOA Y/N Yes
Originating Board Monmouth Ocean Regional Multiple Listing Service
Year Built 1983
Annual Tax Amount $3,593
Tax Year 2022
Lot Size 7,405 Sqft
Acres 0.17
Lot Dimensions 70 x 105
Property Description
DELUXE SUPERSIZED nearly 2000 sq ft, 2BD, 2BA Castle Harbor PLUS! This GEM has a XLG EIK Kitchen & a Stunning 450ish Sq ft XXLG Great Room that opens to a Fenced in Patio & Private Tree-Lined Backyard with 2 LG Storage Sheds. This HC WEST 55+ GEM is well-appointed & well-maintained. If you need Even-More Living, Office, Hobby or Bedroom space...THIS GARAGE has AC & HEAT. Special Notes: The Castle Harbor is THE ONLY HC Model that is known to be HOA & Berkeley Approved for a 2nd Garage Addition. TRANSFERRABLE VA Low Rate Mortgage. Live The Jersey Shore Lifestyle. Enjoy all the Activities The Holiday City West Clubhouse has to Offer including Work Out Room, Pottery Kiln, Gym & Lovely Pool, etc. Nearby to Beaches, Entertainment & Shopping. CALL TODAY!
Location
State NJ
County Ocean
Area Holiday City
Direction GSP Rt 37 WEST. Head SW on St Catherine Blvd (Jug-Handle). Turn left onto Jamaica Blvd. Turn right onto Bananier Dr. Turn right onto Port Royal Dr. Turn right onto Innsbruck Dr. Turn left onto Pine Valley Dr. Turn left onto Ramona Dr. Turn right onto Inverell # 32 is on the Left.
Rooms
Basement Crawl Space
Interior
Interior Features Attic - Pull Down Stairs, Bay/Bow Window, Bonus Room, Built-Ins, Dec Molding, Den, French Doors, Recessed Lighting
Heating Natural Gas, Baseboard
Cooling Central Air
Flooring Ceramic Tile, Wood
Fireplace Yes
Exterior
Exterior Feature Fence, Outdoor Lighting, Patio, Shed, Swimming, Tennis Court, Lighting, Tennis Court(s)
Parking Features Asphalt, Driveway, On Street, Heated Garage
Garage Spaces 1.0
Pool Common, In Ground
Amenities Available Exercise Room, Shuffleboard, Community Room, Common Access, Swimming, Pool, Clubhouse, Common Area, Bocci
Roof Type Shingle
Garage No
Building
Story 1
Sewer Public Sewer
Architectural Style Detached
Level or Stories 1
Structure Type Fence,Outdoor Lighting,Patio,Shed,Swimming,Tennis Court,Lighting,Tennis Court(s)
Schools
Middle Schools Central Reg Middle
Others
Senior Community Yes
Tax ID 06-00004-220-00060
Pets Allowed Dogs OK, Cats OK
Read Less Info
Want to know what your home might be worth? Contact us for a FREE valuation!

Our team is ready to help you sell your home for the highest possible price ASAP

Bought with NON MEMBER







