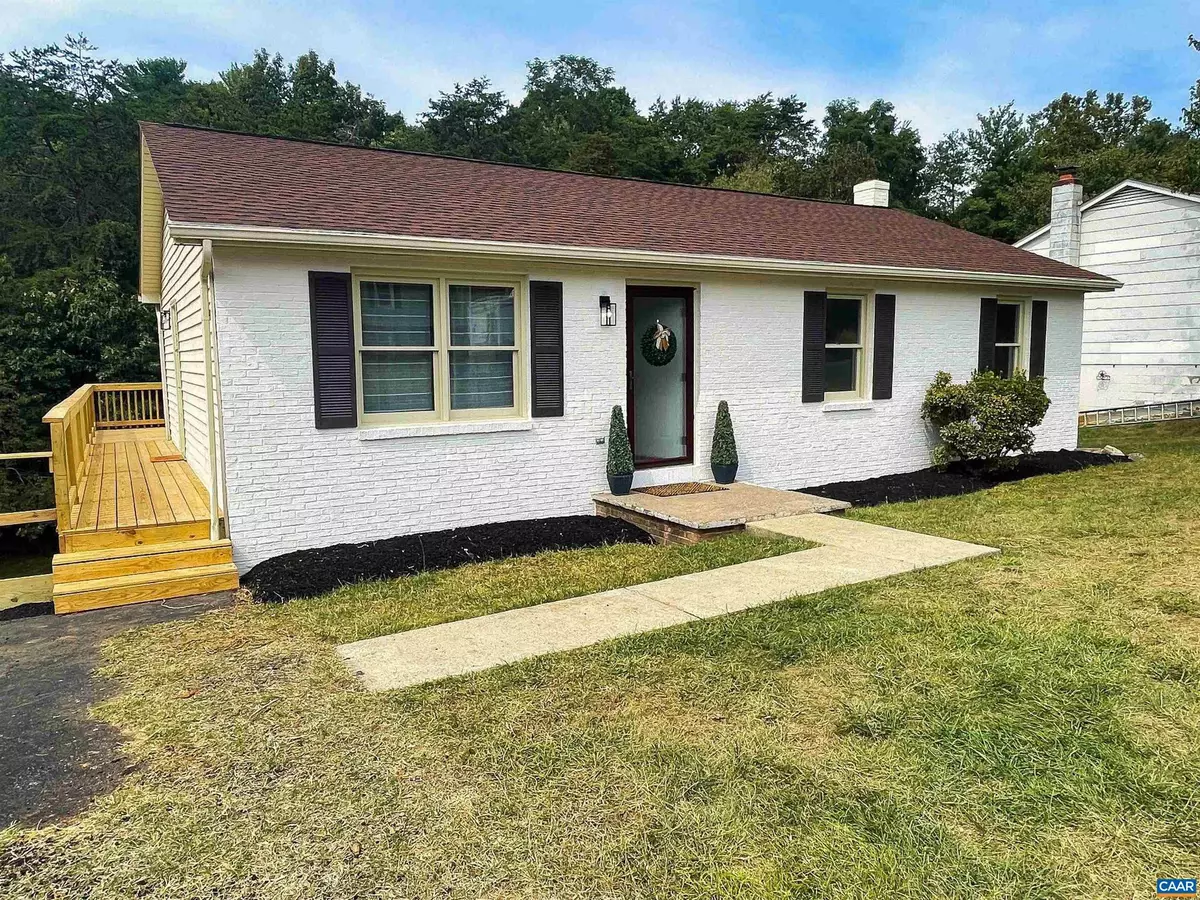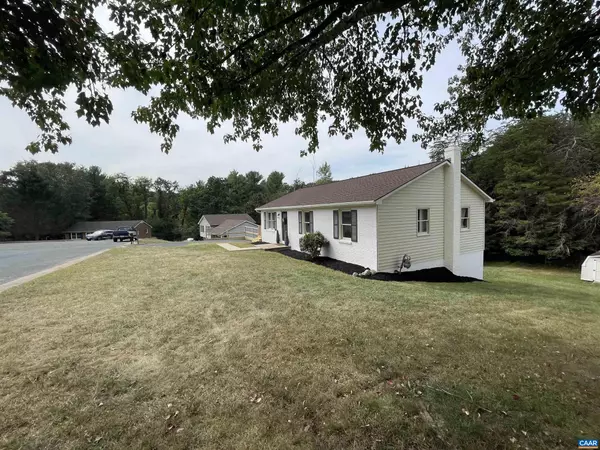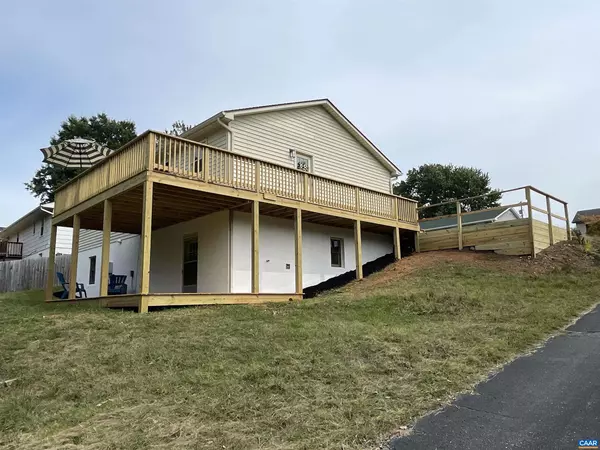$272,000
$274,000
0.7%For more information regarding the value of a property, please contact us for a free consultation.
3 Beds
2 Baths
1,548 SqFt
SOLD DATE : 11/28/2023
Key Details
Sold Price $272,000
Property Type Single Family Home
Sub Type Detached
Listing Status Sold
Purchase Type For Sale
Square Footage 1,548 sqft
Price per Sqft $175
Subdivision None Available
MLS Listing ID 645950
Sold Date 11/28/23
Style Other
Bedrooms 3
Full Baths 2
HOA Y/N N
Abv Grd Liv Area 1,161
Originating Board CAAR
Year Built 1986
Annual Tax Amount $1,681
Tax Year 2023
Lot Size 10,890 Sqft
Acres 0.25
Property Description
Welcome Home! This charming 3 bedroom 2 bath home with Master-on-Main in the desirable Knollwood Acres subdivision has a like-new roof (2021), brand new kitchen appliances, granite countertops, an expansive brand new deck overlooking lush private greenery and is ready for your personal touches. A huge partially finished walk-out basement with workbench has ample room for storage and hobbies, or could be finished into an in-law suite! Located at the end of a cul-de-sac with spacious yard and walkable to Gypsy Hill Park, this one checks all the boxes! **Be sure to check out the 3D Virtual Tour**
Location
State VA
County Staunton City
Zoning R2
Rooms
Other Rooms Living Room, Primary Bedroom, Kitchen, Utility Room, Bonus Room, Primary Bathroom, Full Bath, Additional Bedroom
Basement Full, Interior Access, Outside Entrance, Partially Finished, Unfinished, Walkout Level, Windows
Main Level Bedrooms 3
Interior
Interior Features Entry Level Bedroom
Heating Central
Cooling Central A/C
Fireplace N
Exterior
Roof Type Composite
Accessibility None
Garage N
Building
Story 1
Foundation Block, Slab
Sewer Public Sewer
Water Public
Architectural Style Other
Level or Stories 1
Additional Building Above Grade, Below Grade
New Construction N
Others
Ownership Other
Special Listing Condition Standard
Read Less Info
Want to know what your home might be worth? Contact us for a FREE valuation!

Our team is ready to help you sell your home for the highest possible price ASAP

Bought with NANCY PRITCHARD-TAYLOR • HERITAGE REAL ESTATE CO.






