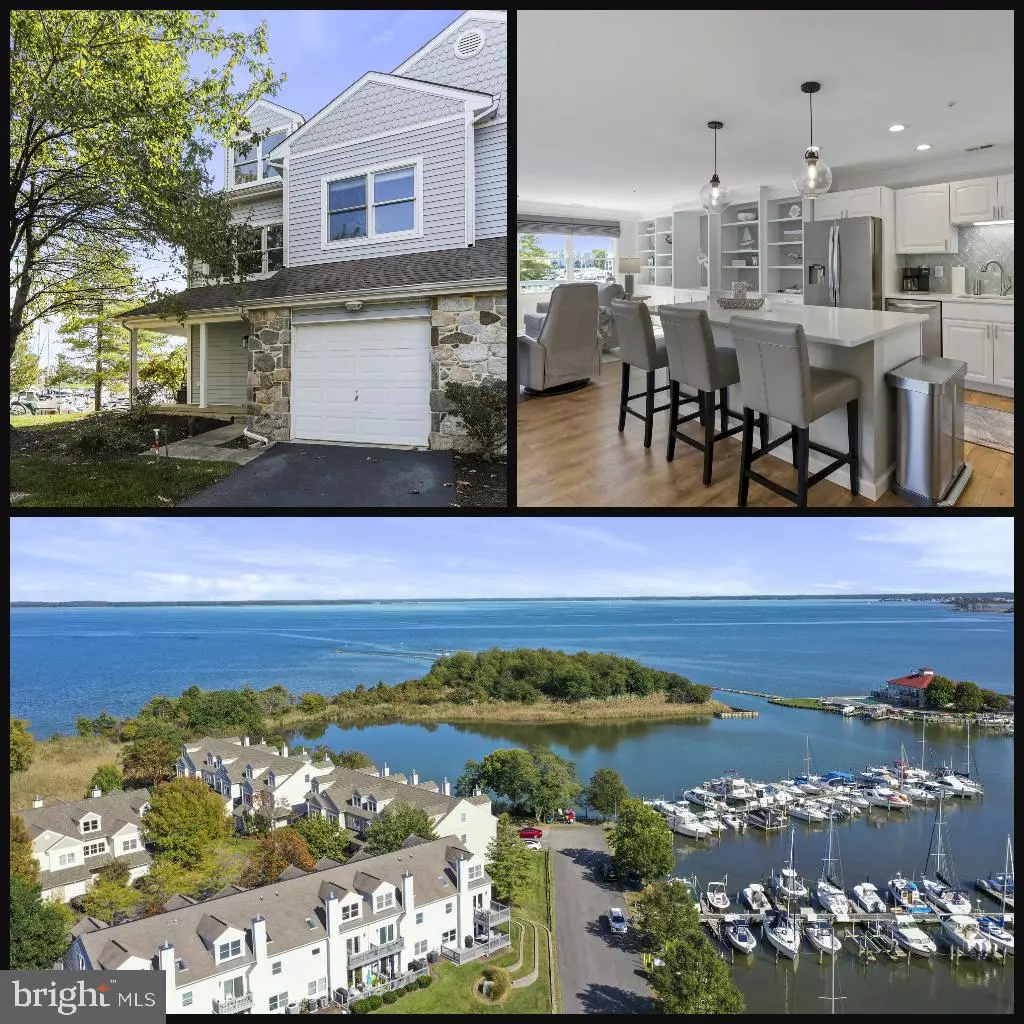$560,000
$550,000
1.8%For more information regarding the value of a property, please contact us for a free consultation.
3 Beds
4 Baths
2,100 SqFt
SOLD DATE : 11/20/2023
Key Details
Sold Price $560,000
Property Type Condo
Sub Type Condo/Co-op
Listing Status Sold
Purchase Type For Sale
Square Footage 2,100 sqft
Price per Sqft $266
Subdivision Bayside
MLS Listing ID MDQA2007808
Sold Date 11/20/23
Style Contemporary
Bedrooms 3
Full Baths 3
Half Baths 1
Condo Fees $609/mo
HOA Y/N Y
Abv Grd Liv Area 2,100
Originating Board BRIGHT
Year Built 2001
Annual Tax Amount $3,799
Tax Year 2020
Property Description
Welcome to this exquisite, fully furnished Bayside Villa with direct views of Castle Marina. Almost every room in this home offers breathtaking view of the Chester River, providing a truly serene living experience. Boasting three bedrooms and 3.5 baths, the open floor plan concept enhances the flow of this remarkable space.
Recent updates include a remodeled kitchen featuring pristine white custom cabinetry, a tasteful tile backsplash, stainless steel appliances, and sleek quartz countertops, complemented by a generously sized center island. Newly installed laminate flooring graces the entire home, adding a touch of modern elegance.
The expansive living space is adorned with custom built-in cabinetry, seamlessly leading to a newly installed deck that offers stunning views of the marina—a perfect spot for relaxation or entertainment. The spacious upper-level owner's suite presents a walk-in closet, a walk-out balcony with more scenic views of the marina, and a modernized owner's bath, recently refreshed for a contemporary aesthetic.
This home further features two additional master suites, each accompanied by a full private bath, providing ultimate comfort and privacy. The convenience of nearby restaurants and easy access to the cross-island trail enhances the appeal of this location.
Enjoy the numerous community amenities, including a refreshing pool, a well-equipped fitness center, and tennis courts. Experience the epitome of waterfront living combined with modern luxury. Don't miss out on this opportunity to make this exceptional property your new home!"
Location
State MD
County Queen Annes
Zoning UR
Rooms
Other Rooms Dining Room, Primary Bedroom, Kitchen, Foyer, Great Room, Laundry, Primary Bathroom, Half Bath
Interior
Interior Features Carpet, Ceiling Fan(s), Dining Area, Floor Plan - Open, Kitchen - Gourmet, Primary Bath(s), Recessed Lighting, Soaking Tub, Upgraded Countertops, Walk-in Closet(s)
Hot Water Electric
Heating Heat Pump(s)
Cooling Central A/C, Ceiling Fan(s)
Flooring Fully Carpeted, Vinyl
Fireplaces Number 1
Equipment Built-In Microwave, Cooktop, Dishwasher, Disposal, Dryer, Exhaust Fan, Icemaker, Microwave, Oven - Wall, Refrigerator, Stainless Steel Appliances, Washer, Water Heater
Furnishings Yes
Fireplace Y
Window Features Screens
Appliance Built-In Microwave, Cooktop, Dishwasher, Disposal, Dryer, Exhaust Fan, Icemaker, Microwave, Oven - Wall, Refrigerator, Stainless Steel Appliances, Washer, Water Heater
Heat Source Electric
Laundry Upper Floor
Exterior
Parking Features Garage Door Opener, Garage - Front Entry
Garage Spaces 1.0
Amenities Available Club House, Common Grounds, Exercise Room, Fitness Center, Pool - Outdoor, Tennis Courts
Water Access N
Roof Type Architectural Shingle
Accessibility None
Attached Garage 1
Total Parking Spaces 1
Garage Y
Building
Story 3
Foundation Slab
Sewer Public Sewer
Water Public
Architectural Style Contemporary
Level or Stories 3
Additional Building Above Grade, Below Grade
Structure Type Cathedral Ceilings
New Construction N
Schools
High Schools Kent Island
School District Queen Anne'S County Public Schools
Others
Pets Allowed Y
HOA Fee Include Lawn Maintenance,Insurance,Management,Pool(s),Recreation Facility,Snow Removal,Trash
Senior Community No
Tax ID 1804116321
Ownership Condominium
Special Listing Condition Standard
Pets Allowed Case by Case Basis, Cats OK, Dogs OK
Read Less Info
Want to know what your home might be worth? Contact us for a FREE valuation!

Our team is ready to help you sell your home for the highest possible price ASAP

Bought with Stephanie M McClellan • Northrop Realty







