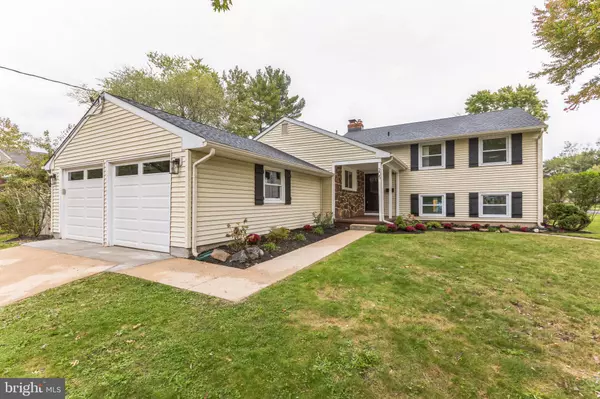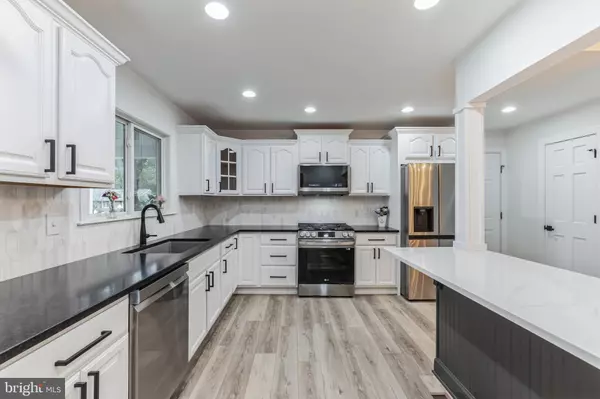$650,000
$595,000
9.2%For more information regarding the value of a property, please contact us for a free consultation.
4 Beds
4 Baths
2,396 SqFt
SOLD DATE : 11/09/2023
Key Details
Sold Price $650,000
Property Type Single Family Home
Sub Type Detached
Listing Status Sold
Purchase Type For Sale
Square Footage 2,396 sqft
Price per Sqft $271
Subdivision Barclay
MLS Listing ID NJCD2056410
Sold Date 11/09/23
Style Split Level
Bedrooms 4
Full Baths 2
Half Baths 2
HOA Y/N N
Abv Grd Liv Area 2,396
Originating Board BRIGHT
Year Built 1958
Annual Tax Amount $9,797
Tax Year 2022
Lot Size 9,147 Sqft
Acres 0.21
Lot Dimensions 98.00 x 92.00
Property Description
Move right into this NEWLY renovated, expanded Wyndmoor split level home in coveted Barclay Farms. 4 beds, 2 full baths, 2 half baths, Sunroom, and a fabulous fenced in backyard! As you pull into the driveway, you will love the stone exterior and the beautiful, fresh landscaping. You will find that this gem is well designed, with magnificent living space, bright and airy with ample windows which fill the home with sunlight. Built on a fabulous corner lot, this home is in a prime location and just steps away from the historic Barclay Farmstead. Stunning kitchen offers high-end LG stainless steel appliances, white quartz island, marble backsplash, and white cabinets. The guest bathroom feels like a spa with a brand new double vanity with marble tops, all new subway tile, and beautiful grey modern tile. Gorgeous flooring in the home with luxury vinyl flooring and refinished hardwood flooring. All bathrooms have been beautifully updated. The 4th bedroom on the lower level has been expanded. You will absolutely love the peaceful Sunroom to enjoy year round. Off the dining room is a beautiful stone patio to sip your morning coffee and indulge in the serene beauty. Wood burning fireplace. 2 car garage and NEW roof. New washer and dryer. All new moldings, new drywall and all new fixtures and hardware. All new recessed lighting throughout the main floor. Newer hot water heater and newer HVAC. Barclay is known for its top-notch schools, two summertime swim clubs, playgrounds and nature trails, close proximity to Croft Farm, Jake's Place boundless playground and Downtown Haddonfield, instant access to Route 70 and 295, two nearby PATCO stations, just minutes from the MarketPlace at Garden State Park to fulfill all of your shopping needs and wonderful restaurants for your dining pleasure. Easy commute to Philadelphia, NY and shore towns. This home is in a centrally located neighborhood and has all of Cherry Hill's conveniences & amenities within a short drive. This one is meant to be.... make it YOURS!
Location
State NJ
County Camden
Area Cherry Hill Twp (20409)
Zoning RES
Interior
Interior Features Ceiling Fan(s), Floor Plan - Open, Recessed Lighting
Hot Water Natural Gas
Heating Forced Air
Cooling Central A/C
Flooring Luxury Vinyl Plank
Fireplaces Number 1
Fireplaces Type Wood
Fireplace Y
Heat Source Natural Gas
Laundry Lower Floor
Exterior
Exterior Feature Patio(s), Porch(es)
Parking Features Garage - Front Entry, Inside Access
Garage Spaces 6.0
Fence Fully
Utilities Available Cable TV Available
Water Access N
Accessibility None
Porch Patio(s), Porch(es)
Attached Garage 2
Total Parking Spaces 6
Garage Y
Building
Lot Description Corner, Level, Front Yard, SideYard(s)
Story 3
Foundation Other
Sewer Public Sewer
Water Public
Architectural Style Split Level
Level or Stories 3
Additional Building Above Grade, Below Grade
New Construction N
Schools
School District Cherry Hill Township Public Schools
Others
Pets Allowed Y
Senior Community No
Tax ID 09-00342 19-00018
Ownership Fee Simple
SqFt Source Estimated
Acceptable Financing Cash, Conventional, FHA, VA
Listing Terms Cash, Conventional, FHA, VA
Financing Cash,Conventional,FHA,VA
Special Listing Condition Standard
Pets Allowed No Pet Restrictions
Read Less Info
Want to know what your home might be worth? Contact us for a FREE valuation!

Our team is ready to help you sell your home for the highest possible price ASAP

Bought with Stephen B. Clyde • RE/MAX Preferred - Medford







