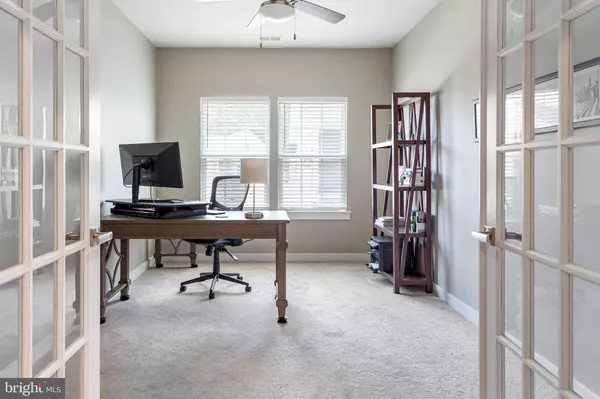$610,000
$599,900
1.7%For more information regarding the value of a property, please contact us for a free consultation.
3 Beds
3 Baths
2,496 SqFt
SOLD DATE : 11/06/2023
Key Details
Sold Price $610,000
Property Type Single Family Home
Sub Type Detached
Listing Status Sold
Purchase Type For Sale
Square Footage 2,496 sqft
Price per Sqft $244
Subdivision Silver Woods
MLS Listing ID DESU2045278
Sold Date 11/06/23
Style Coastal
Bedrooms 3
Full Baths 3
HOA Fees $141/mo
HOA Y/N Y
Abv Grd Liv Area 2,496
Originating Board BRIGHT
Year Built 2020
Annual Tax Amount $1,345
Tax Year 2022
Lot Size 7,405 Sqft
Acres 0.17
Lot Dimensions 61.00 x 125.00
Property Description
The perfect combination of peaceful living and convenient location has arrived on the market! Built in 2020 and used only in summers, this 3-bedroom, 3-bathroom home with a flex room is meant for enjoying and is also located close to the community pool and clubhouse and only 3 miles from Bethany Beach. The front porch has a gorgeous view of a large pond and wooded area full of wildlife. As you enter the home, notice the wide hallways and beautiful luxury vinyl floors that are known to withstand water and sand. In the entryway, there is a bedroom and full bath to the left. As you walk down the hallway the den/ office is to your left, with beautiful French doors that have pull down shades should you need to use this as an additional sleeping space for guests. Past the den, the house opens into the family room, eating area and open concept kitchen with quartz countertops, upgraded cabinets and stainless appliances. Prepare to fall in love with covered screened porch addition which adds an additional 280 square feet of extended space to bring the outdoors in with room for seating and additional dining when needed. From the screened porch you can also view the paver patio which is perfect for grilling and enjoying the outdoor life. The spacious owner's suite completes the first floor and features a tray ceiling for added elegance, along with a double bowl vanity, upgraded seamless glass shower door and walk-in closet. Up the stairs to the second floor you will find a generously sized family room loft perfect for multi-generational living or private space for guests. The upstairs also has the third bedroom with a walk-in closet and another full bath and a large walk in storage area and utility room. In addition, large 2 car garage has been finished with professional applied epoxy flooring and offers access to the main floor of the house. The community of Silver Woods offers lawn care, pool, fitness center, walking trails and clubhouse with low HOA fees of $141 a month. Perfect as a primary or secondary home, you will not want to miss this flexible floor-plan, fantastic location, and like-new condition. Furniture is available for sale outside the agreement of sale.
Location
State DE
County Sussex
Area Baltimore Hundred (31001)
Zoning TN
Rooms
Other Rooms Living Room, Dining Room, Primary Bedroom, Bedroom 2, Bedroom 3, Kitchen, Laundry, Loft, Office, Primary Bathroom, Full Bath
Main Level Bedrooms 3
Interior
Hot Water Propane, Tankless
Heating Forced Air
Cooling Central A/C
Flooring Luxury Vinyl Plank, Carpet
Equipment Dishwasher, Disposal, Dryer, Microwave, Oven/Range - Gas, Washer, Water Heater - Tankless
Fireplace N
Appliance Dishwasher, Disposal, Dryer, Microwave, Oven/Range - Gas, Washer, Water Heater - Tankless
Heat Source Propane - Leased, Propane - Metered
Laundry Main Floor
Exterior
Parking Features Garage - Front Entry, Built In
Garage Spaces 4.0
Water Access N
Accessibility 2+ Access Exits
Attached Garage 2
Total Parking Spaces 4
Garage Y
Building
Story 2
Foundation Slab
Sewer Public Sewer
Water Public
Architectural Style Coastal
Level or Stories 2
Additional Building Above Grade, Below Grade
New Construction N
Schools
School District Indian River
Others
Senior Community No
Tax ID 134-16.00-948.00
Ownership Fee Simple
SqFt Source Assessor
Horse Property N
Special Listing Condition Standard
Read Less Info
Want to know what your home might be worth? Contact us for a FREE valuation!

Our team is ready to help you sell your home for the highest possible price ASAP

Bought with DAVID T. KING • Berkshire Hathaway HomeServices PenFed Realty







