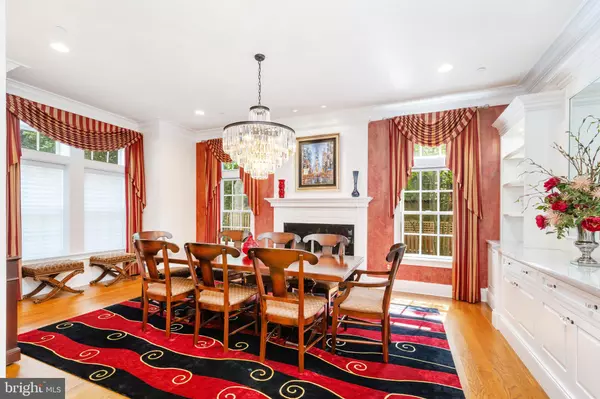$2,000,000
$2,195,000
8.9%For more information regarding the value of a property, please contact us for a free consultation.
4 Beds
5 Baths
7,131 SqFt
SOLD DATE : 11/03/2023
Key Details
Sold Price $2,000,000
Property Type Single Family Home
Sub Type Detached
Listing Status Sold
Purchase Type For Sale
Square Footage 7,131 sqft
Price per Sqft $280
Subdivision Wyndmoor
MLS Listing ID PAMC2078328
Sold Date 11/03/23
Style Traditional
Bedrooms 4
Full Baths 4
Half Baths 1
HOA Y/N N
Abv Grd Liv Area 5,172
Originating Board BRIGHT
Year Built 2006
Annual Tax Amount $28,244
Tax Year 2023
Lot Size 0.398 Acres
Acres 0.4
Lot Dimensions 80.00 x 0.00
Property Description
Welcome to 8208 Ardmore Avenue, a stunning 4 bedroom, 4.5 bath stone and stucco home with a modern and functional layout on a lovely residential street in the heart of sought-after Wyndmoor. Upon entering the grand 2 story center hall, you are met by a gracious sitting room on your right, and a spacious formal dining room with gas fireplace and marble-topped built-ins with shelving. The sunlit kitchen features honed black granite countertops, center island, Wolf six-burner stove with pot filler, Sub-Zero refrigerator, double drawer dishwashers, wine cooler, glass front cabinets, and butler's pantry area with wet bar and large walk-in pantry space. Acting as the hub of the home, the kitchen is open to the adjoining breakfast area and looks over the step-down family room with gas fireplace and glass doors out to the lovely rear slate patio. Rounding out the first floor is a gorgeous wood-paneled home office overlooking the backyard, a powder room, and a large coat closet. Whether you use the main or secondary staircase, the second floor will surely impress with two nicely-sized bedrooms with a shared hall bath, a third bedroom with an ensuite bathroom, and a convenient second floor laundry room. The primary suite is a serene place for relaxation, with a sitting room, dual walk-in closets, gas fireplace, and lovely bathroom featuring a clawfoot tub, large walk-in shower, double vanities and separate water closet. The third-floor bonus room with walk-in closet could easily act as an entertainment area, media room, guest bedroom, secondary home office, play room, or storage space. The fully finished basement offers a recreation/game area with ample space for entertaining, with a walk-in wine cellar, exercise room with rubber flooring, and a full bath. Outside you will find a gated front entrance, spacious two-car garage, a beautiful two-tiered bluestone patio, an adorable koi pond with a fountain, and lush, mature landscaping surrounding the property. This home is in a fantastic location in the Springfield Township School District, just a short stroll away from the fantastic shops and restaurants on Willow Grove Ave and Chestnut Hill, just minutes from the trails of Fairmount Park and offers easy access to major roads and local trains, making commutes or recreational trips to Center City, Philadelphia (around 30 min) and NYC (around 105 min) a breeze.
Location
State PA
County Montgomery
Area Springfield Twp (10652)
Zoning RES
Direction Northeast
Rooms
Basement Full, Fully Finished
Interior
Interior Features Wine Storage, Wood Floors, Walk-in Closet(s), Wainscotting, Soaking Tub, Recessed Lighting, Primary Bath(s), Pantry, Kitchen - Island, Kitchen - Gourmet, Kitchen - Eat-In, Formal/Separate Dining Room, Floor Plan - Traditional, Family Room Off Kitchen, Combination Kitchen/Living, Central Vacuum, Butlers Pantry, Built-Ins, Additional Stairway
Hot Water Natural Gas
Heating Forced Air
Cooling Central A/C
Flooring Hardwood, Carpet, Tile/Brick
Fireplaces Number 3
Fireplaces Type Gas/Propane, Mantel(s), Stone
Equipment Central Vacuum, Dishwasher, Dryer, Oven - Double, Oven/Range - Gas, Range Hood, Refrigerator, Six Burner Stove, Stainless Steel Appliances, Washer
Fireplace Y
Appliance Central Vacuum, Dishwasher, Dryer, Oven - Double, Oven/Range - Gas, Range Hood, Refrigerator, Six Burner Stove, Stainless Steel Appliances, Washer
Heat Source Natural Gas
Laundry Upper Floor
Exterior
Exterior Feature Patio(s)
Parking Features Other
Garage Spaces 2.0
Fence Other
Water Access N
View Garden/Lawn
Roof Type Pitched,Shingle
Accessibility None
Porch Patio(s)
Total Parking Spaces 2
Garage Y
Building
Story 3
Foundation Concrete Perimeter
Sewer Public Sewer
Water Public
Architectural Style Traditional
Level or Stories 3
Additional Building Above Grade, Below Grade
Structure Type 2 Story Ceilings
New Construction N
Schools
School District Springfield Township
Others
Senior Community No
Tax ID 52-00-00394-013
Ownership Fee Simple
SqFt Source Assessor
Special Listing Condition Standard
Read Less Info
Want to know what your home might be worth? Contact us for a FREE valuation!

Our team is ready to help you sell your home for the highest possible price ASAP

Bought with Lindsey Toconita • KW Philly







