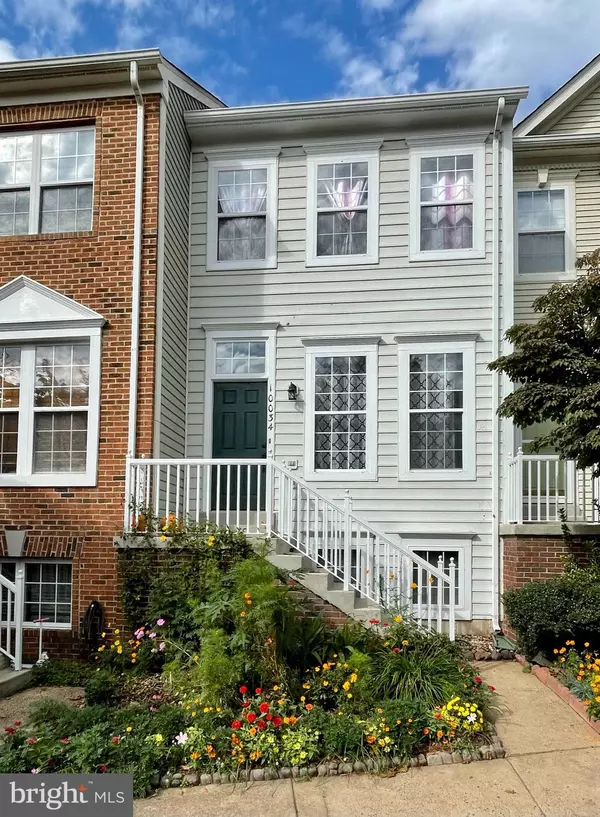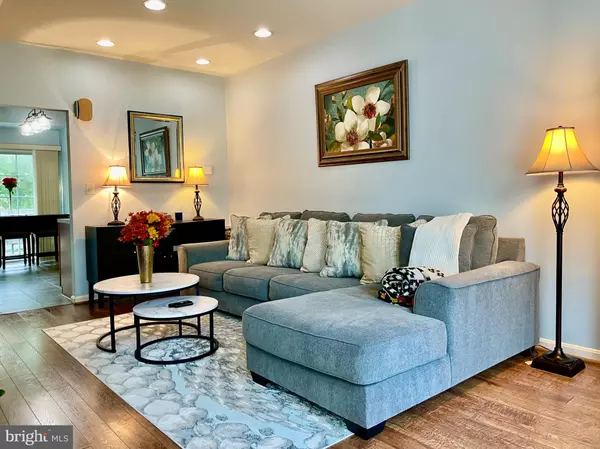$420,000
$419,000
0.2%For more information regarding the value of a property, please contact us for a free consultation.
3 Beds
4 Baths
1,540 SqFt
SOLD DATE : 11/02/2023
Key Details
Sold Price $420,000
Property Type Condo
Sub Type Condo/Co-op
Listing Status Sold
Purchase Type For Sale
Square Footage 1,540 sqft
Price per Sqft $272
Subdivision Braemar
MLS Listing ID VAPW2058506
Sold Date 11/02/23
Style Colonial
Bedrooms 3
Full Baths 3
Half Baths 1
Condo Fees $115/mo
HOA Fees $53/mo
HOA Y/N Y
Abv Grd Liv Area 1,054
Originating Board BRIGHT
Year Built 1998
Annual Tax Amount $364,400
Tax Year 2023
Property Description
Three Level 1566 sqft Townhouse features 3 Bedrooms and 3.5 Baths in the highly desired BRAEMAR COMMUNITY in Bristow. This Lovely Townhouse features a private deck that backs to trees. Spacious Living Room with Hardwood Floor and Electric Fireplace, Kitchen with Double Sink, Built-in Microwave and Stainless Steel Appliances. Both bedrooms on upper floor have their own private full baths. Lower level has a bedroom, full bathroom and recreation area which may be used as home office. Newer Water Heater (2021), New Samsung Washer (2021) and Dryer (2022). Stainless Still kitchen appliances (2020), brand new Disposer (2023). New Windows and Glass Sliding Door replaced in October 2022.
Great quiet neighborhood with a lot of amenities including playgrounds, basketball and tennis courts, volleyball, jog/walk paths, clubhouse and community pool. Great top rated schools. Close to Shopping, Schools, Dining and More! Includes: 2 ASSIGNED PARKING SPOTS.
The seller will purchase theHOME WARRANTY for the new owner.
Investment opportunity, as the property is tenant occupied till November 2023, and the tenant is willing to renew the agreement with a new owner.
Location
State VA
County Prince William
Zoning RPC
Direction East
Rooms
Other Rooms Living Room, Primary Bedroom, Bedroom 3, Kitchen, Game Room
Basement Full, Walkout Level, Fully Finished
Interior
Interior Features Breakfast Area, Kitchen - Table Space, Primary Bath(s), Stall Shower, Tub Shower, Pantry, Floor Plan - Open, Floor Plan - Traditional, Carpet
Hot Water Electric
Heating Forced Air
Cooling Ceiling Fan(s), Central A/C
Flooring Carpet, Ceramic Tile, Vinyl, Hardwood
Fireplaces Number 1
Fireplaces Type Electric
Equipment Built-In Microwave, Dishwasher, Disposal, Dryer, Refrigerator, Stainless Steel Appliances, Stove, Oven/Range - Gas, Washer
Furnishings No
Fireplace Y
Appliance Built-In Microwave, Dishwasher, Disposal, Dryer, Refrigerator, Stainless Steel Appliances, Stove, Oven/Range - Gas, Washer
Heat Source Natural Gas
Laundry Has Laundry, Dryer In Unit, Upper Floor, Washer In Unit
Exterior
Exterior Feature Deck(s)
Garage Spaces 2.0
Amenities Available Basketball Courts, Bike Trail, Club House, Common Grounds, Jog/Walk Path, Pool - Outdoor, Reserved/Assigned Parking, Tennis Courts, Tot Lots/Playground
Water Access N
View Scenic Vista, Trees/Woods
Accessibility None
Porch Deck(s)
Total Parking Spaces 2
Garage N
Building
Lot Description Backs to Trees, Rear Yard
Story 3
Foundation Block
Sewer Public Sewer
Water Public
Architectural Style Colonial
Level or Stories 3
Additional Building Above Grade, Below Grade
New Construction N
Schools
Elementary Schools Cedar Point
Middle Schools Marsteller
High Schools Patriot
School District Prince William County Public Schools
Others
Pets Allowed Y
HOA Fee Include Common Area Maintenance,Pool(s),Snow Removal,Trash,Insurance,Lawn Maintenance,Recreation Facility,Road Maintenance
Senior Community No
Tax ID 7495-93-2818.01
Ownership Condominium
Acceptable Financing Conventional, Cash
Horse Property N
Listing Terms Conventional, Cash
Financing Conventional,Cash
Special Listing Condition Standard
Pets Allowed No Pet Restrictions
Read Less Info
Want to know what your home might be worth? Contact us for a FREE valuation!

Our team is ready to help you sell your home for the highest possible price ASAP

Bought with Zabrine Watson • EXP Realty, LLC







