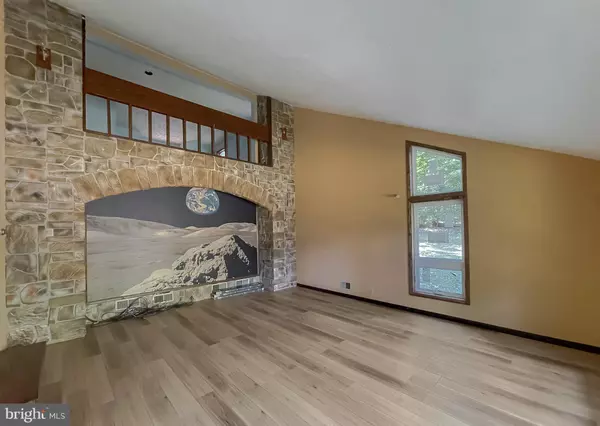$450,000
$465,000
3.2%For more information regarding the value of a property, please contact us for a free consultation.
4 Beds
2 Baths
2,476 SqFt
SOLD DATE : 10/13/2023
Key Details
Sold Price $450,000
Property Type Single Family Home
Sub Type Detached
Listing Status Sold
Purchase Type For Sale
Square Footage 2,476 sqft
Price per Sqft $181
Subdivision None Available
MLS Listing ID MDPG2083668
Sold Date 10/13/23
Style Contemporary,Traditional,Colonial
Bedrooms 4
Full Baths 2
HOA Y/N N
Abv Grd Liv Area 2,476
Originating Board BRIGHT
Year Built 1979
Annual Tax Amount $5,294
Tax Year 2023
Lot Size 3.610 Acres
Acres 3.61
Property Description
The actual day the home came on the market is 8/26/2023. Turn this 3.61acre Contemporary home on Highly Desirable Croom Road in Upper Marlboro into your dream home. Enjoy a serene location and prestige while embodying your unique style. With its prime location and substantial land area, this property holds the promise of a rewarding investment. Cosmetic updates have the potential to significantly enhance its value, making it a wise choice for homeowners with a vision. Buyers can save money on electricity bills with the highly efficient geothermal heating and cooling system. The roof has recently been replaced, and the exterior is made of beautiful original Canadian red cedar. A favorite feature is the over-sized side load garage that can hold up to 4 cars, plus there's an additional detached garage that can fit 2 more. Recently added new side windows in the family room allow for more natural light, and the master bedroom walk-in closet has a rough-in for a full bath.
Location
State MD
County Prince Georges
Zoning AG
Rooms
Other Rooms Living Room, Dining Room, Primary Bedroom, Bedroom 2, Kitchen, Bedroom 1, Great Room, Bathroom 1, Full Bath
Basement Other
Main Level Bedrooms 1
Interior
Hot Water Electric
Heating Other
Cooling Geothermal
Heat Source Geo-thermal, Other
Exterior
Parking Features Garage - Side Entry
Garage Spaces 2.0
Water Access N
Accessibility None
Attached Garage 2
Total Parking Spaces 2
Garage Y
Building
Story 2
Foundation Permanent, Block
Sewer Public Septic, Public Sewer
Water Well
Architectural Style Contemporary, Traditional, Colonial
Level or Stories 2
Additional Building Above Grade, Below Grade
New Construction N
Schools
School District Prince George'S County Public Schools
Others
Senior Community No
Tax ID 17040256503
Ownership Fee Simple
SqFt Source Assessor
Special Listing Condition Standard
Read Less Info
Want to know what your home might be worth? Contact us for a FREE valuation!

Our team is ready to help you sell your home for the highest possible price ASAP

Bought with hieu T le • RE/MAX Realty Group






