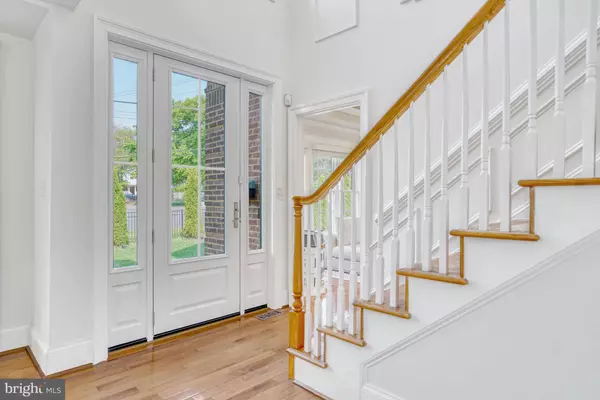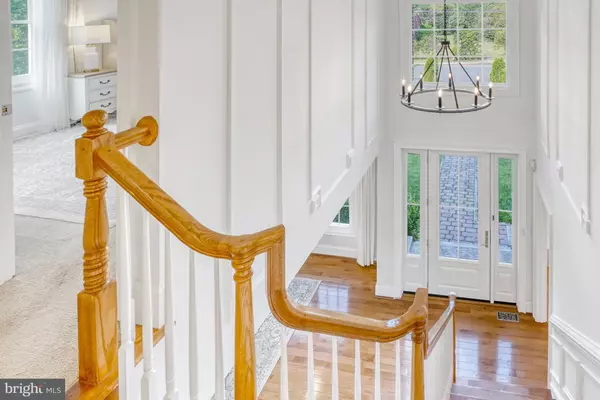$782,500
$775,000
1.0%For more information regarding the value of a property, please contact us for a free consultation.
4 Beds
4 Baths
2,442 SqFt
SOLD DATE : 09/28/2023
Key Details
Sold Price $782,500
Property Type Single Family Home
Sub Type Detached
Listing Status Sold
Purchase Type For Sale
Square Footage 2,442 sqft
Price per Sqft $320
Subdivision Hazeltine Heights
MLS Listing ID VAFX2142312
Sold Date 09/28/23
Style Colonial
Bedrooms 4
Full Baths 3
Half Baths 1
HOA Y/N N
Abv Grd Liv Area 2,442
Originating Board BRIGHT
Year Built 1951
Annual Tax Amount $10,210
Tax Year 2023
Lot Size 9,946 Sqft
Acres 0.23
Property Description
Open House on 8/27/23 canceled! Property Under Contract!
Incredible value for this beautifully maintained and updated 4 bedroom 3.5 bath home! Welcoming 2 story foyer opens to light and bright Living and Dining areas. Ample natural light throughout! Gorgeous crown molding, tray and coffered ceilings throughout the home. Updated kitchen w/ granite countertops and SS appliances. Spacious Family Room leads to wonderful Sunroom which opens to private deck . Sunroom can used as an office/exercise room/guest bedroom . All new kitchen appliances (2021), new windows (lifetime warranty) (2020), and doors (lifetime warranty) (2021-2022). A new HVAC system, new siding, gutters, downspouts, and soffits (lifetime warranties) and entry stairs were all replaced in 2022. Huge attic space which can be used for storage. 4th bedroom can easily be converted back from large walk-in closet. Wonderfully landscaped large fully fenced yard! Large shed in backyard for extra storage. Ample driveway & street parking. Convenient commuter location w/ access to major highways, public transportation and the Mount Vernon Trail. Schools and 2 large shopping centers very close by. Nearby park w/playground, baseball & soccer fields.
Location
State VA
County Fairfax
Zoning R-3
Rooms
Other Rooms Living Room, Dining Room, Primary Bedroom, Bedroom 2, Bedroom 3, Kitchen, Family Room, Bedroom 1, Laundry, Bathroom 1, Bathroom 2, Bonus Room, Primary Bathroom, Half Bath
Main Level Bedrooms 1
Interior
Interior Features Ceiling Fan(s), Chair Railings, Floor Plan - Open, Formal/Separate Dining Room, Kitchen - Eat-In, Recessed Lighting, Walk-in Closet(s), Wainscotting, Wood Floors, Attic, Crown Moldings, Curved Staircase, Soaking Tub
Hot Water Natural Gas
Heating Forced Air
Cooling Central A/C, Ceiling Fan(s)
Flooring Hardwood, Ceramic Tile, Carpet
Equipment Built-In Microwave, Dishwasher, Disposal, Dryer, Exhaust Fan, Icemaker, Refrigerator, Stove, Dryer - Front Loading, Washer - Front Loading
Fireplace N
Window Features Screens
Appliance Built-In Microwave, Dishwasher, Disposal, Dryer, Exhaust Fan, Icemaker, Refrigerator, Stove, Dryer - Front Loading, Washer - Front Loading
Heat Source Electric
Laundry Main Floor
Exterior
Exterior Feature Deck(s)
Garage Spaces 6.0
Fence Fully
Utilities Available Natural Gas Available, Electric Available, Water Available, Sewer Available
Water Access N
View Garden/Lawn
Street Surface Black Top
Accessibility None
Porch Deck(s)
Road Frontage Public
Total Parking Spaces 6
Garage N
Building
Lot Description Corner, Front Yard, Landscaping, Level, Rear Yard, SideYard(s)
Story 2
Foundation Crawl Space
Sewer Private Sewer
Water Public
Architectural Style Colonial
Level or Stories 2
Additional Building Above Grade, Below Grade
Structure Type Dry Wall
New Construction N
Schools
School District Fairfax County Public Schools
Others
Pets Allowed Y
Senior Community No
Tax ID 0931 14 0500
Ownership Fee Simple
SqFt Source Estimated
Acceptable Financing Cash, Conventional, FHA, VA
Horse Property N
Listing Terms Cash, Conventional, FHA, VA
Financing Cash,Conventional,FHA,VA
Special Listing Condition Standard
Pets Allowed No Pet Restrictions
Read Less Info
Want to know what your home might be worth? Contact us for a FREE valuation!

Our team is ready to help you sell your home for the highest possible price ASAP

Bought with Lauren Wiley • Pearson Smith Realty, LLC







