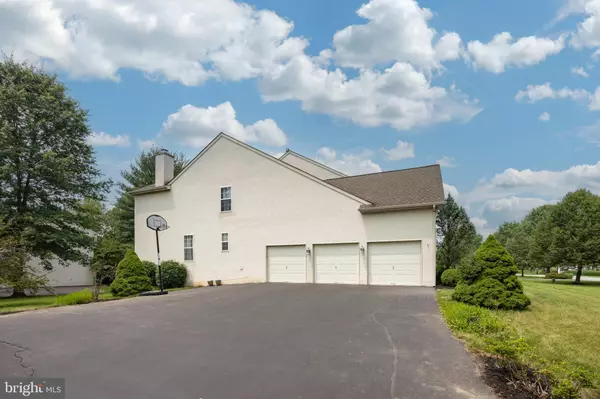$850,000
$850,000
For more information regarding the value of a property, please contact us for a free consultation.
5 Beds
5 Baths
5,972 SqFt
SOLD DATE : 09/26/2023
Key Details
Sold Price $850,000
Property Type Single Family Home
Sub Type Detached
Listing Status Sold
Purchase Type For Sale
Square Footage 5,972 sqft
Price per Sqft $142
Subdivision Pickering Meadows
MLS Listing ID PACT2049242
Sold Date 09/26/23
Style Colonial
Bedrooms 5
Full Baths 4
Half Baths 1
HOA Fees $100/ann
HOA Y/N Y
Abv Grd Liv Area 4,972
Originating Board BRIGHT
Year Built 2003
Annual Tax Amount $10,451
Tax Year 2023
Lot Size 0.346 Acres
Acres 0.35
Lot Dimensions 0.00 x 0.00
Property Description
Coveted NE facing Norwood 5 Bedroom/4.5 Bath Colonial in desirable Pickering Meadows, Downingtown East Schools, and the nationally ranked Stem Academy is now available! This gorgeous tree-lined community boasts beautiful vistas and magnificent homes. Enjoy the good life at this approximately 6000 square foot residence. Offering well-designed spaces that may accommodate all lifestyles and needs. Step inside and note the gleaming hardwood floors, dramatic two-story foyer, formal living room and dining rooms with custom millwork and a private first floor study. The heart of the home is the culinary kitchen boasting upgraded furniture quality cabinetry, stainless appliances with gas cooking, pantry, oversized island, and granite countertops and large breakfast area. The adjoining oversized sunlit family room with stone fireplace allows quiet relaxation or entertaining guests. At days end, retreat to a stunning primary suite with vaulted ceiling and well-appointed walk in his and her closets. A sumptuous primary bath with high end appointments is the ultimate escape. A princess/prince suite with private bath and 3 additional spacious bedrooms and full bath. The ultimate of entertainment is located on the lower level. Enjoy this impressive space enhanced with architectural arches, a private possible theater room, full bath and walk-up entrance. The possibilities with this home are endless. Utilities include highly sought natural gas, public water and public sewer utilities. Compare the value! Situated within minutes of major roads and highways, shopping, Marsh Creek State Park and area trails, this home has it all.
Location
State PA
County Chester
Area West Pikeland Twp (10334)
Zoning RESIDENTIAL
Rooms
Other Rooms Living Room, Dining Room, Primary Bedroom, Bedroom 2, Bedroom 3, Bedroom 4, Bedroom 5, Kitchen, Family Room, Office, Recreation Room
Basement Daylight, Full
Interior
Interior Features Breakfast Area, Chair Railings, Crown Moldings, Curved Staircase, Dining Area, Family Room Off Kitchen, Floor Plan - Open, Formal/Separate Dining Room, Kitchen - Gourmet, Kitchen - Island, Pantry, Primary Bath(s), Recessed Lighting, Upgraded Countertops, Walk-in Closet(s)
Hot Water Electric
Heating Forced Air
Cooling Central A/C
Fireplaces Number 1
Fireplaces Type Stone
Fireplace Y
Heat Source Natural Gas
Laundry Main Floor
Exterior
Parking Features Garage - Side Entry
Garage Spaces 3.0
Water Access N
Accessibility None
Attached Garage 3
Total Parking Spaces 3
Garage Y
Building
Lot Description Level, Landscaping
Story 3
Foundation Concrete Perimeter
Sewer Public Sewer
Water Public
Architectural Style Colonial
Level or Stories 3
Additional Building Above Grade, Below Grade
New Construction N
Schools
Elementary Schools Pickering Valley
Middle Schools Lionville
High Schools Downingtown High School East Campus
School District Downingtown Area
Others
Senior Community No
Tax ID 34-04 -0195
Ownership Fee Simple
SqFt Source Assessor
Horse Property N
Special Listing Condition Standard
Read Less Info
Want to know what your home might be worth? Contact us for a FREE valuation!

Our team is ready to help you sell your home for the highest possible price ASAP

Bought with Shanta D Aitha • United Real Estate







