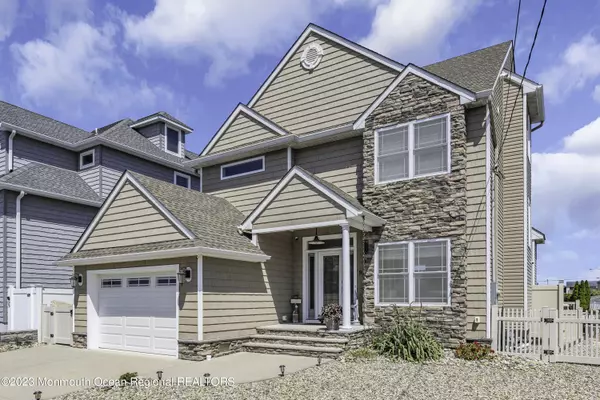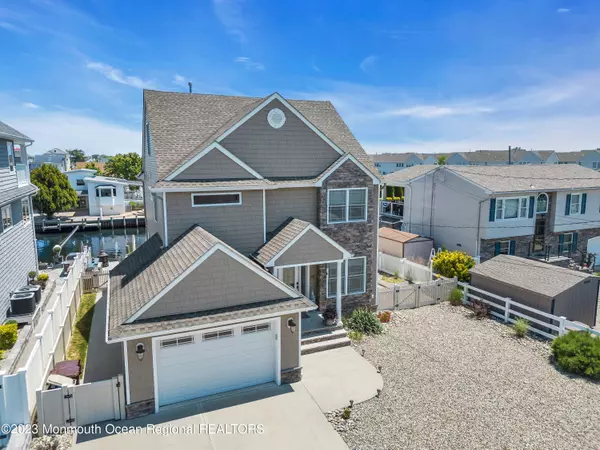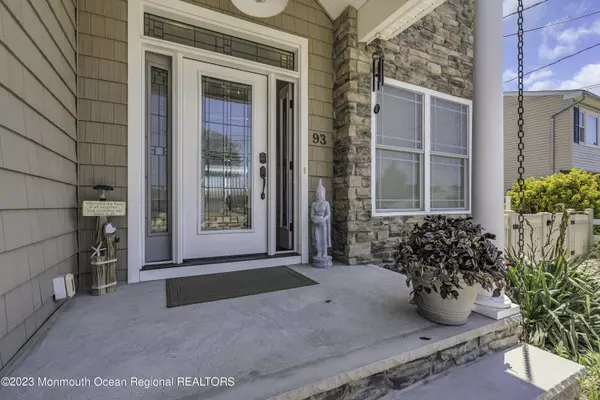$929,000
$875,000
6.2%For more information regarding the value of a property, please contact us for a free consultation.
3 Beds
3 Baths
1,968 SqFt
SOLD DATE : 09/12/2023
Key Details
Sold Price $929,000
Property Type Single Family Home
Sub Type Single Family Residence
Listing Status Sold
Purchase Type For Sale
Square Footage 1,968 sqft
Price per Sqft $472
Municipality Berkeley (BER)
Subdivision Berkeley Shores
MLS Listing ID 22315053
Sold Date 09/12/23
Style Custom
Bedrooms 3
Full Baths 2
Half Baths 1
HOA Y/N No
Originating Board Monmouth Ocean Regional Multiple Listing Service
Year Built 2016
Annual Tax Amount $10,613
Tax Year 2022
Lot Size 6,098 Sqft
Acres 0.14
Lot Dimensions 60 x 100
Property Description
Custom built waterfront only six years old just hit the market in desirable Berkley Shores. Owners have spared no expense when building this 2,134 sq ft waterfront dream with 91/2 ft ceilings and a 1 and a half car garage. With three spacious bedrooms (possible 4th) and two and a half bathrooms. Situated on a 60 X 100 ft lot with 60 feet of vinyl bulkheading and in ground heated salt water swimming pool surrounded by pavers. Two zone heating and cooling with Ruud air conditioning units keeps the house cool all Summer long. Wide plank wood flooring and surround sound system throughout the house. On the first level is a chef's kitchen equipped with 42' custom cabinets, a Thermadore industrial stove, custom designed backsplash and matte finished leather hammered granite countertops. The center island provides seating for everyone with a built-in microwave and Jenn-Air dishwasher positioned underneath and a stainless steel farmhouse sink. The openness of the first level allows for waterfront views and plenty of space to entertain friends and family by the gas fireplace surrounded by reclaimed wood shiplap. Convenient tiled half bathroom located on first floor as well. On the second level you will find three bedrooms and two full bathrooms as well as the laundry area with samsung washer and dryer. The master bedroom provides scenic water views off the balcony as well as an oversized master bathroom with a jacuzzi tub and tiled shower with custom designed rainfall showerhead and spray nozzles. There is more than enough space in the master bedroom walk-in closet with barn slider doors at the entrance. The second floor bathroom also provides the second full bathroom with a quartz vanity and tiled throughout. The third level is the loft area which can be used as a fourth bedroom or game room/entertainment room with another balcony that overlooks the backyard and saltwater pool and lagoon that provides quick access to the Barnegat Bay. The vinyl enclosed outdoor shower is perfect when coming home from a day of boating. Schedule your appointment today to see this rare find at the Jersey Shore.
Location
State NJ
County Ocean
Area Bayville
Direction Turn off Veeder onto Archer Ave.
Rooms
Basement Crawl Space
Interior
Interior Features Ceilings - 9Ft+ 2nd Flr, Security System, Breakfast Bar, Eat-in Kitchen, Recessed Lighting
Heating Natural Gas, Hot Water, Forced Air, 2 Zoned Heat
Cooling Central Air, 2 Zoned AC
Flooring Tile, Wood
Fireplace No
Exterior
Exterior Feature Balcony, Dock, Outdoor Lighting, Outdoor Shower, Security System, Storage, Lighting
Parking Features Concrete, Driveway, Direct Access
Garage Spaces 1.5
Pool Heated, In Ground, Salt Water
Waterfront Description Bulkhead
Roof Type Shingle
Garage No
Building
Lot Description Bulkhead
Story 3
Sewer Public Sewer
Architectural Style Custom
Level or Stories 3
Structure Type Balcony,Dock,Outdoor Lighting,Outdoor Shower,Security System,Storage,Lighting
New Construction No
Schools
Elementary Schools Clara B. Worth
Middle Schools Central Reg Middle
High Schools Central Regional
Others
Senior Community No
Tax ID 06-01108-07-00047
Pets Allowed Dogs OK, Cats OK
Read Less Info
Want to know what your home might be worth? Contact us for a FREE valuation!

Our team is ready to help you sell your home for the highest possible price ASAP

Bought with RE/MAX at Barnegat Bay







