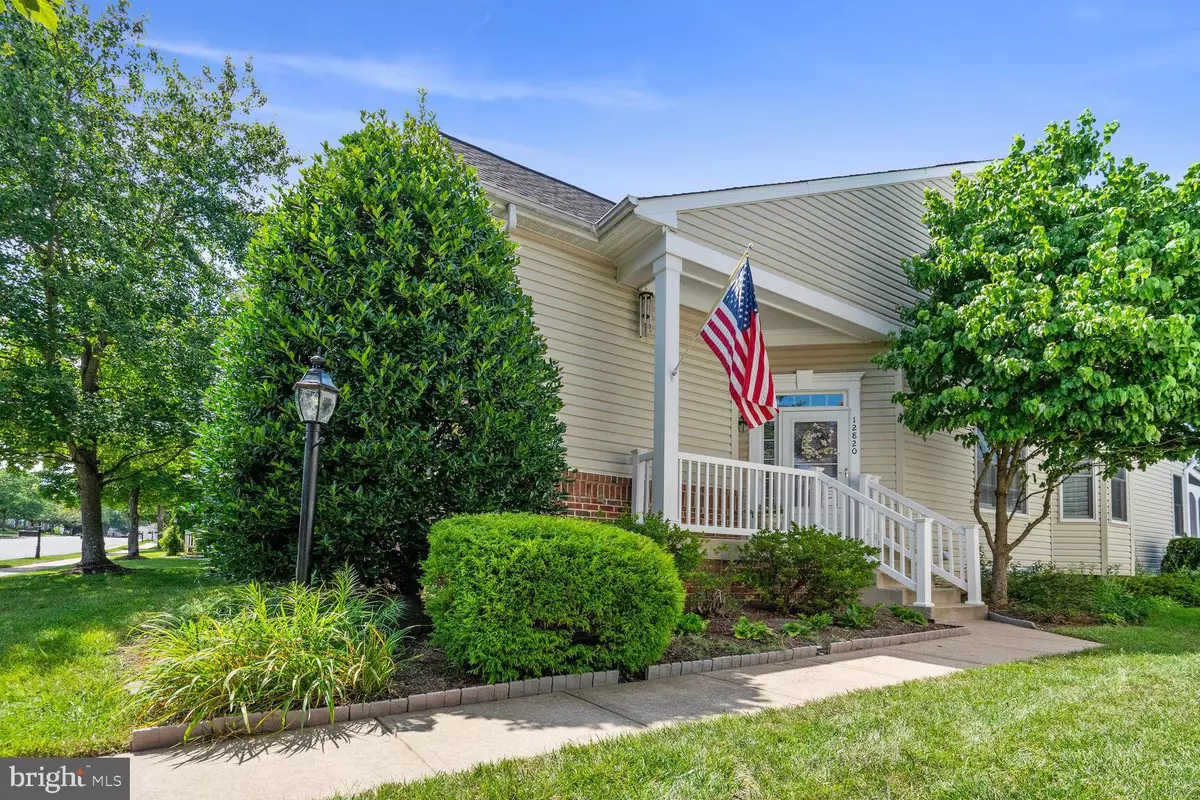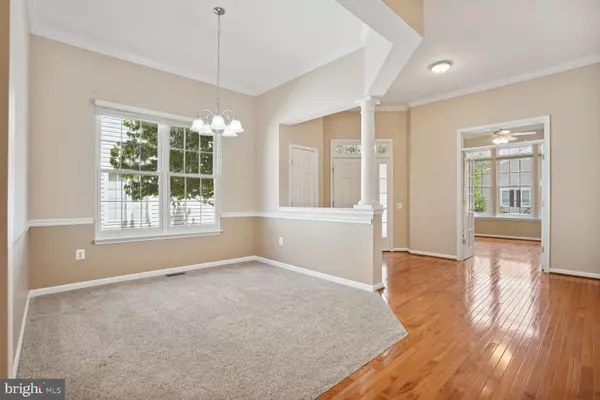$571,800
$550,000
4.0%For more information regarding the value of a property, please contact us for a free consultation.
2 Beds
3 Baths
2,638 SqFt
SOLD DATE : 09/08/2023
Key Details
Sold Price $571,800
Property Type Single Family Home
Sub Type Detached
Listing Status Sold
Purchase Type For Sale
Square Footage 2,638 sqft
Price per Sqft $216
Subdivision Dunbarton At Braemar
MLS Listing ID VAPW2055636
Sold Date 09/08/23
Style Colonial,Raised Ranch/Rambler,Traditional,Transitional
Bedrooms 2
Full Baths 2
Half Baths 1
HOA Fees $298/mo
HOA Y/N Y
Abv Grd Liv Area 1,890
Originating Board BRIGHT
Year Built 2001
Annual Tax Amount $5,754
Tax Year 2023
Lot Size 6,324 Sqft
Acres 0.15
Property Description
Welcome to the active adult community of Dunbarton! This 2 level Fairburn model boasts 2 bedrooms, 2 bathrooms, den/study with built-ins, formal dining room, family room, kitchen, and breakfast area all on the main level. The lower level has a spacious recreation room, half bath, and lots of unfinished space for storage, a workshop, and/or anything else you can dream of. The most recent updates include: new HVAC system with air cleaner & humidifier (2022), new stove & microwave (2022), new refrigerator (2020), total remodel of primary bathroom (2019), new roof (2018), disposal (2018), new Anderson double hung windows (2015), new hot water heater (2015), new dishwasher (2012). This home also has a whole house surge protector!
Dunbarton offers a clubhouse with a 24/7 exercise room, billiard room, banquet/meeting room, game room, along with an indoor pool & spa. There is a newly installed Bocce ball court, tennis/pickle ball courts, and walking trails along Broad Run. It is also close to shopping, dining, and a movie theater at the Gateway Promenade. Come and take a look for yourself!!
Location
State VA
County Prince William
Zoning RPC
Rooms
Other Rooms Dining Room, Primary Bedroom, Bedroom 2, Kitchen, Family Room, Office, Recreation Room, Storage Room, Bathroom 2, Primary Bathroom, Half Bath, Screened Porch
Basement Full, Heated, Improved, Partially Finished, Poured Concrete, Space For Rooms, Sump Pump
Main Level Bedrooms 2
Interior
Interior Features Family Room Off Kitchen, Floor Plan - Open, Formal/Separate Dining Room
Hot Water Natural Gas
Cooling Ceiling Fan(s), Central A/C, Air Purification System
Flooring Hardwood, Carpet, Ceramic Tile
Fireplaces Number 1
Fireplaces Type Fireplace - Glass Doors, Gas/Propane, Insert, Mantel(s)
Equipment Air Cleaner, Built-In Microwave, Dishwasher, Disposal, Dryer, Humidifier, Oven/Range - Electric, Refrigerator, Stainless Steel Appliances, Washer, Water Heater
Fireplace Y
Window Features Double Hung
Appliance Air Cleaner, Built-In Microwave, Dishwasher, Disposal, Dryer, Humidifier, Oven/Range - Electric, Refrigerator, Stainless Steel Appliances, Washer, Water Heater
Heat Source Natural Gas
Laundry Main Floor
Exterior
Exterior Feature Deck(s), Porch(es), Screened
Parking Features Garage - Rear Entry, Garage Door Opener
Garage Spaces 4.0
Amenities Available Billiard Room, Club House, Common Grounds, Exercise Room, Game Room, Gated Community, Meeting Room, Party Room, Pool - Indoor, Putting Green, Retirement Community, Tennis Courts
Water Access N
Roof Type Architectural Shingle
Accessibility Doors - Swing In, Doors - Lever Handle(s)
Porch Deck(s), Porch(es), Screened
Attached Garage 2
Total Parking Spaces 4
Garage Y
Building
Story 2
Foundation Concrete Perimeter, Slab
Sewer Public Sewer
Water Public
Architectural Style Colonial, Raised Ranch/Rambler, Traditional, Transitional
Level or Stories 2
Additional Building Above Grade, Below Grade
Structure Type 9'+ Ceilings,Dry Wall
New Construction N
Schools
School District Prince William County Public Schools
Others
Pets Allowed Y
HOA Fee Include Cable TV,High Speed Internet,Common Area Maintenance,Management,Pool(s),Road Maintenance,Security Gate,Snow Removal,Trash
Senior Community Yes
Age Restriction 55
Tax ID 7495-66-1241
Ownership Fee Simple
SqFt Source Assessor
Security Features Carbon Monoxide Detector(s),Security Gate,Smoke Detector
Special Listing Condition Standard
Pets Allowed Cats OK, Dogs OK
Read Less Info
Want to know what your home might be worth? Contact us for a FREE valuation!

Our team is ready to help you sell your home for the highest possible price ASAP

Bought with Richard Urben • Redfin Corporation







