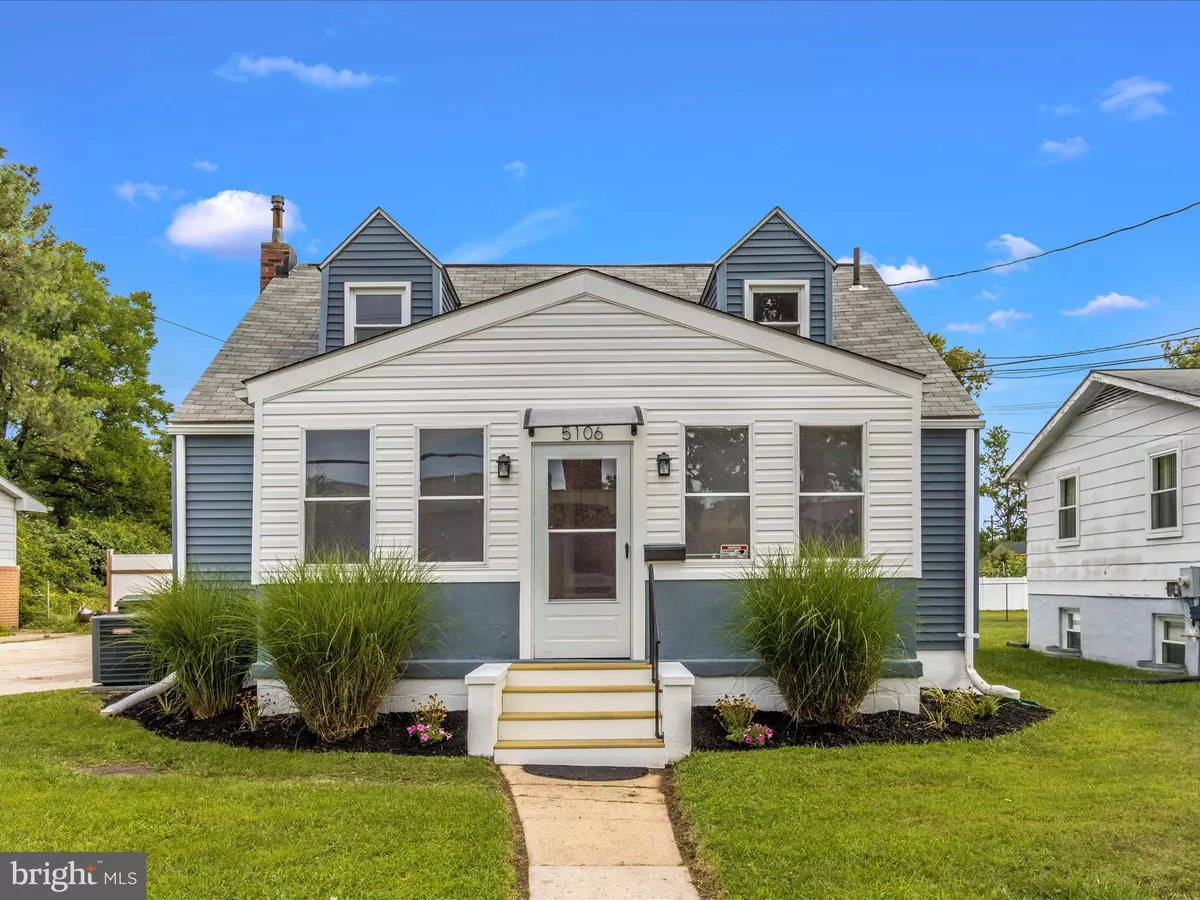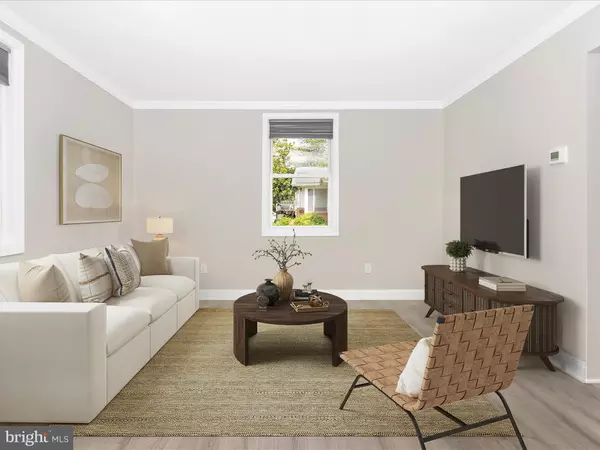$493,000
$495,000
0.4%For more information regarding the value of a property, please contact us for a free consultation.
4 Beds
3 Baths
1,950 SqFt
SOLD DATE : 09/01/2023
Key Details
Sold Price $493,000
Property Type Single Family Home
Sub Type Detached
Listing Status Sold
Purchase Type For Sale
Square Footage 1,950 sqft
Price per Sqft $252
Subdivision Lakeland
MLS Listing ID MDPG2086104
Sold Date 09/01/23
Style Cape Cod
Bedrooms 4
Full Baths 3
HOA Y/N N
Abv Grd Liv Area 1,170
Originating Board BRIGHT
Year Built 1940
Annual Tax Amount $4,739
Tax Year 2023
Lot Size 0.269 Acres
Acres 0.27
Property Description
This Cape Cod is conveniently located minutes away from the University of Maryland, Lake Artemesia and the awesome Indian Creek Trail !!! Nestled in the history rich neighborhood of Lakeland, the curb appeal is the first thing you notice about this gem. The main floor features a spacious living room, a stunning gourmet kitchen with stainless steel appliances & a custom designed island. Two bedrooms with a full bath finish off the main floor layout. The upper floor has 2 bedrooms and a full bath. Lower level has 2 flex spaces, one that can be used as a home office showcasing custom built-ins & the other makes a perfect storage room. There is a separate laundry room, a full bath & a really cool alcove featuring a wine fridge & room for a dining table. The huge fenced lush flat backyard can hold a large gathering & the enclosed front porch is perfect for an outdoor living room oasis. Whether you're looking to make this your primary residence or you're a proud parent looking to purchase a place for your Terrapin to live, this is ONE to put on your must see list.
Location
State MD
County Prince Georges
Zoning R55
Rooms
Other Rooms Living Room, Primary Bedroom, Bedroom 2, Bedroom 3, Bedroom 4, Kitchen, Laundry, Office, Storage Room, Bathroom 3, Bonus Room, Primary Bathroom
Basement Daylight, Partial, Connecting Stairway, Fully Finished, Heated, Improved, Outside Entrance, Rear Entrance, Walkout Stairs
Main Level Bedrooms 2
Interior
Interior Features Kitchen - Eat-In, Kitchen - Gourmet, Breakfast Area, Family Room Off Kitchen, Floor Plan - Traditional, Kitchen - Island, Stall Shower, Upgraded Countertops, Ceiling Fan(s)
Hot Water Natural Gas
Heating Forced Air
Cooling Central A/C
Flooring Luxury Vinyl Plank, Ceramic Tile
Equipment Dishwasher, Dryer, Microwave, Oven/Range - Gas, Stainless Steel Appliances, Refrigerator, Washer
Fireplace N
Window Features Double Pane
Appliance Dishwasher, Dryer, Microwave, Oven/Range - Gas, Stainless Steel Appliances, Refrigerator, Washer
Heat Source Natural Gas
Laundry Lower Floor, Has Laundry
Exterior
Garage Spaces 4.0
Fence Fully, Wood
Water Access N
Roof Type Asphalt
Accessibility None
Total Parking Spaces 4
Garage N
Building
Story 3
Foundation Block
Sewer Public Sewer
Water Public
Architectural Style Cape Cod
Level or Stories 3
Additional Building Above Grade, Below Grade
New Construction N
Schools
High Schools Parkdale
School District Prince George'S County Public Schools
Others
Senior Community No
Tax ID 17212299634
Ownership Fee Simple
SqFt Source Assessor
Acceptable Financing Conventional, FHA, VA
Listing Terms Conventional, FHA, VA
Financing Conventional,FHA,VA
Special Listing Condition Standard
Read Less Info
Want to know what your home might be worth? Contact us for a FREE valuation!

Our team is ready to help you sell your home for the highest possible price ASAP

Bought with Jennifer L Drennan • Taylor Properties







