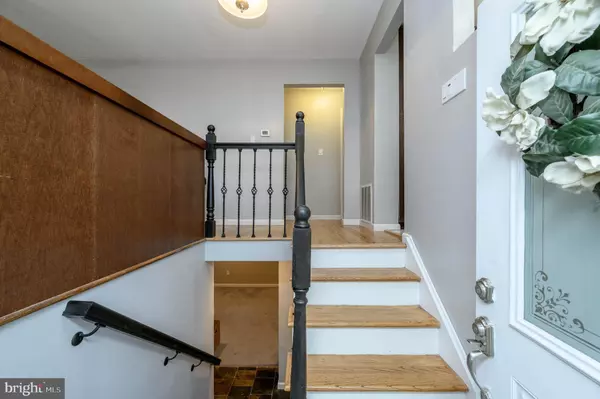$425,000
$410,000
3.7%For more information regarding the value of a property, please contact us for a free consultation.
4 Beds
2 Baths
1,850 SqFt
SOLD DATE : 08/31/2023
Key Details
Sold Price $425,000
Property Type Single Family Home
Sub Type Detached
Listing Status Sold
Purchase Type For Sale
Square Footage 1,850 sqft
Price per Sqft $229
Subdivision Rolling Acres
MLS Listing ID NJME2031882
Sold Date 08/31/23
Style Bi-level
Bedrooms 4
Full Baths 2
HOA Y/N N
Abv Grd Liv Area 1,850
Originating Board BRIGHT
Year Built 1963
Annual Tax Amount $6,992
Tax Year 2022
Lot Size 6,721 Sqft
Acres 0.15
Lot Dimensions 60.00 x 112.00
Property Description
Home Sweet Home! Lovely 4 Bed 2 Bath BiLevel with 1 Car Garage on an oversized lot in the desirable Rolling Acres section is sure to impress! Well maintained with plenty of modern upgrades all through, move-in-ready & waiting for you! Foyer entry welcomes you up to the light and bright main lvl, with HW flrs that shine and a freshly painted interior that is easy to customize. Spacious Eat-in-Kitchen offers sleek SS Appliances, gorgeous granite counters, ceramic flrs + tiled backsplash, ample Dinette space and passthrough into the Living rm for easy conversation. Down the hall, the upgraded Main Bath + 3 generous Bedrooms, one with it's own sliding door access to the rear Deck. Lower lvl boasts a large Family rm with plush carpeting + recessed lighting, along with the 4th private Bedroom and 2nd beautifully updated Full Bath with glass stall shower. Large, plush Backyard with Deck and storage shed is fenced-in for your privacy and comfort. Central Air, 1 Car Garage and a great location, close to parks, schools, dining, Town Center + Hamilton Square shopping and more! Don't miss out! This could be the one!!
Location
State NJ
County Mercer
Area Hamilton Twp (21103)
Zoning RES
Rooms
Other Rooms Living Room, Bedroom 2, Bedroom 3, Bedroom 4, Kitchen, Family Room, Bedroom 1, Laundry, Full Bath
Main Level Bedrooms 3
Interior
Interior Features Carpet, Combination Kitchen/Dining, Dining Area, Entry Level Bedroom, Kitchen - Eat-In, Kitchen - Table Space, Recessed Lighting, Stall Shower, Tub Shower, Upgraded Countertops, Wood Floors
Hot Water Natural Gas
Heating Forced Air
Cooling Central A/C
Flooring Carpet, Ceramic Tile, Wood
Equipment Oven/Range - Gas, Dishwasher, Dryer, Microwave, Refrigerator, Washer
Appliance Oven/Range - Gas, Dishwasher, Dryer, Microwave, Refrigerator, Washer
Heat Source Natural Gas
Laundry Lower Floor
Exterior
Exterior Feature Deck(s), Porch(es)
Parking Features Garage - Front Entry
Garage Spaces 1.0
Fence Fully
Water Access N
Roof Type Asphalt,Shingle
Accessibility None
Porch Deck(s), Porch(es)
Attached Garage 1
Total Parking Spaces 1
Garage Y
Building
Lot Description Level
Story 2
Foundation Slab
Sewer Public Sewer
Water Public
Architectural Style Bi-level
Level or Stories 2
Additional Building Above Grade, Below Grade
New Construction N
Schools
School District Hamilton Township
Others
Senior Community No
Tax ID 03-01983-00004
Ownership Fee Simple
SqFt Source Assessor
Security Features Smoke Detector
Acceptable Financing Cash, Conventional, FHA, VA
Listing Terms Cash, Conventional, FHA, VA
Financing Cash,Conventional,FHA,VA
Special Listing Condition Standard
Read Less Info
Want to know what your home might be worth? Contact us for a FREE valuation!

Our team is ready to help you sell your home for the highest possible price ASAP

Bought with Joe DeLorenzo • RE/MAX of Princeton







