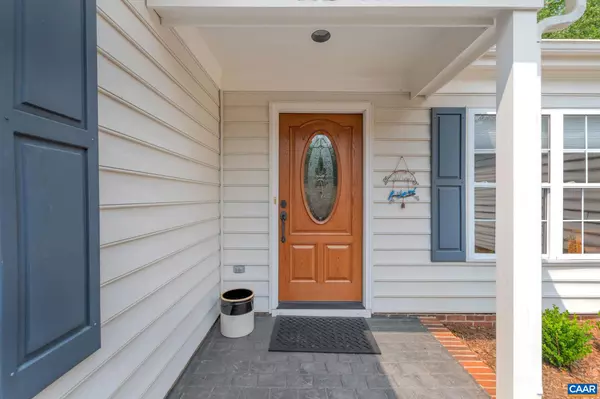$625,000
$595,000
5.0%For more information regarding the value of a property, please contact us for a free consultation.
3 Beds
2 Baths
2,301 SqFt
SOLD DATE : 08/31/2023
Key Details
Sold Price $625,000
Property Type Single Family Home
Sub Type Detached
Listing Status Sold
Purchase Type For Sale
Square Footage 2,301 sqft
Price per Sqft $271
Subdivision Forest Lakes South
MLS Listing ID 643988
Sold Date 08/31/23
Style Ranch/Rambler
Bedrooms 3
Full Baths 2
Condo Fees $100
HOA Fees $99/qua
HOA Y/N Y
Abv Grd Liv Area 2,301
Originating Board CAAR
Year Built 1994
Annual Tax Amount $5,191
Tax Year 2023
Lot Size 0.260 Acres
Acres 0.26
Property Description
Looking for one-level living in Forest Lakes South? This lovely home is waiting for you! With over 2,300 fin. sq. ft and featuring both formal and informal spaces, you will have plenty of room to spread your wings! The spacious foyer leads to a lovely living room with double-sided, wood-burning fireplace opening to the large sun-room. The formal dining room and recently updated eat-in kitchen offer great spaces for entertaining and family gatherings. The primary bedroom suite leads to the newly renovated primary bathroom featuring a beautiful walk-in shower with seamless glass door, dual sinks and vanity seat area. Two additional bedroom and full bath, complete the main level, along with the large screened porch framed by the lovely landscaped rear yard. The large 2-car garage is topped off with a large bonus room, accessed from the kitchen, and offering a great place to escape for a quick work-out, a quiet home office, or indestructible play room! Vaulted ceilings, beautiful skylights, and gleaming hardwood floors are just a few of the many features of this home. Enjoy all the amenities that Forest Lakes has to offer!,Granite Counter,White Cabinets,Fireplace in Living Room,Fireplace in Sun Room
Location
State VA
County Albemarle
Zoning PUD
Rooms
Other Rooms Living Room, Dining Room, Primary Bedroom, Kitchen, Foyer, Sun/Florida Room, Laundry, Bonus Room, Primary Bathroom, Full Bath, Additional Bedroom
Main Level Bedrooms 3
Interior
Interior Features Skylight(s), Walk-in Closet(s), Kitchen - Eat-In, Kitchen - Island, Pantry, Recessed Lighting, Entry Level Bedroom
Heating Central
Cooling Central A/C
Flooring Carpet, Ceramic Tile, Hardwood, Wood
Fireplaces Number 2
Fireplaces Type Brick, Fireplace - Glass Doors, Wood
Equipment Dryer, Washer, Dishwasher, Disposal, Oven - Double, Oven/Range - Gas, Microwave, Refrigerator, Oven - Wall, Energy Efficient Appliances
Fireplace Y
Window Features Insulated,Screens,Double Hung,Vinyl Clad
Appliance Dryer, Washer, Dishwasher, Disposal, Oven - Double, Oven/Range - Gas, Microwave, Refrigerator, Oven - Wall, Energy Efficient Appliances
Heat Source Natural Gas
Exterior
Parking Features Other, Garage - Front Entry
Fence Other, Split Rail, Wire, Fully, Partially
Amenities Available Club House, Tot Lots/Playground, Tennis Courts, Basketball Courts, Community Center, Exercise Room, Lake, Meeting Room, Swimming Pool, Soccer Field, Volleyball Courts, Jog/Walk Path
View Garden/Lawn, Other
Roof Type Architectural Shingle
Accessibility Other Bath Mod, Wheelchair Mod, Grab Bars Mod, Kitchen Mod, Thresholds <5/8\"
Road Frontage Public
Garage Y
Building
Lot Description Landscaping, Cul-de-sac
Story 1
Foundation Brick/Mortar, Slab
Sewer Public Sewer
Water Public
Architectural Style Ranch/Rambler
Level or Stories 1
Additional Building Above Grade, Below Grade
Structure Type Vaulted Ceilings,Cathedral Ceilings
New Construction N
Schools
Elementary Schools Hollymead
High Schools Albemarle
School District Albemarle County Public Schools
Others
HOA Fee Include Common Area Maintenance,Health Club,Insurance,Pool(s),Management,Trash
Ownership Other
Security Features Carbon Monoxide Detector(s),Smoke Detector
Special Listing Condition Standard
Read Less Info
Want to know what your home might be worth? Contact us for a FREE valuation!

Our team is ready to help you sell your home for the highest possible price ASAP

Bought with ERIN SAMUELS • NEST REALTY GROUP







