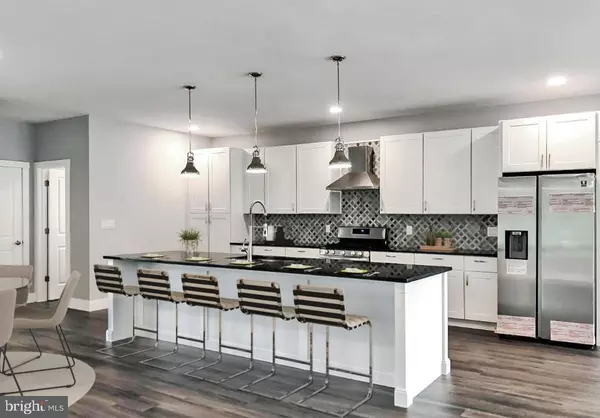$560,000
$560,000
For more information regarding the value of a property, please contact us for a free consultation.
3 Beds
3 Baths
2,383 SqFt
SOLD DATE : 08/31/2023
Key Details
Sold Price $560,000
Property Type Single Family Home
Sub Type Detached
Listing Status Sold
Purchase Type For Sale
Square Footage 2,383 sqft
Price per Sqft $234
Subdivision None Available
MLS Listing ID PAMC2048372
Sold Date 08/31/23
Style Traditional
Bedrooms 3
Full Baths 2
Half Baths 1
HOA Y/N N
Abv Grd Liv Area 2,383
Originating Board BRIGHT
Annual Tax Amount $1,886
Tax Year 2021
Lot Size 8,218 Sqft
Acres 0.19
Lot Dimensions 55.00 x 0.00
Property Description
Stunning new construction, single family home COMING SOON! Still time to choose select finishes - ACT NOW! Better Homes Developing is offering a 3 bedroom, 2.5 bath 2,383 sqft home to be built on the corner lot of N. York Rd and Warren St in Willow Grove. Impressive curb appeal and easy living!! Come home and pull off Warren Street into your private drive and park in the attached 1 car garage. Weather worries no more!! Enter your home through the garage into the open concept kitchen offering a huge center island with seating, sink, dishwasher and pendant lighting. The kitchen also features gas cooking, stainless steel appliances, a range hood and adjoining dining room with sliding glass doors leading to the deck and backyard. Perfect for entertaining; your guests will enter through the welcoming covered front porch into the great room with western facing floor to ceiling windows bathing your living space with natural sunlight. The main level boasts 9ft ceilings, luxury vinyl plank flooring, recessed lighting, coat closet and a convenient half bath.
Upstairs enter your private owner’s suite through the French doors into your bedroom featuring a dressing room with two walk-in closets, and a lavish en-suite bathroom consisting of a soaking tub, walk-in Roman shower and dual vanity. The upper level concludes with a 2nd floor laundry, linen closet, 2 additional bedrooms with ample closet space and a hall bath with dual vanity and water closet.
Possibilities abound in the full unfinished basement! Game room? Extra bedroom? Home office? With 9ft ceilings, an egress window and pre-plumbing ready for a full or half-bath it’s up to you!
Double hung windows, 2 zone central air with NEST thermostat, bedrooms pre-wired for ceilings fans. *PLEASE NOTE: Pictures are of a previous build. Materials used for this property are subject to change but will be of similar quality/grade. The building plans are located under Documents.
Excellent location with everything you could need minutes away! Quick access to the turnpike and public transportation, hospital, shopping and located in the desirable Upper Moreland School District.
Location
State PA
County Montgomery
Area Upper Moreland Twp (10659)
Zoning RESIDENTIAL
Direction West
Rooms
Other Rooms Living Room, Dining Room, Primary Bedroom, Bedroom 2, Bedroom 3, Kitchen, Basement, Laundry, Bathroom 2, Primary Bathroom, Half Bath
Basement Unfinished, Full, Rough Bath Plumb, Sump Pump
Interior
Interior Features Combination Kitchen/Dining, Combination Kitchen/Living, Dining Area, Family Room Off Kitchen, Floor Plan - Open, Kitchen - Island, Primary Bath(s), Recessed Lighting, Soaking Tub, Stall Shower, Tub Shower, Walk-in Closet(s)
Hot Water Natural Gas
Heating Forced Air
Cooling Central A/C
Flooring Luxury Vinyl Plank, Ceramic Tile, Carpet
Equipment Dishwasher, Oven/Range - Gas, Range Hood, Stainless Steel Appliances, Refrigerator
Fireplace N
Window Features Double Hung
Appliance Dishwasher, Oven/Range - Gas, Range Hood, Stainless Steel Appliances, Refrigerator
Heat Source Natural Gas
Laundry Upper Floor
Exterior
Exterior Feature Deck(s), Porch(es)
Parking Features Garage - Rear Entry
Garage Spaces 3.0
Water Access N
Roof Type Shingle,Pitched
Accessibility None
Porch Deck(s), Porch(es)
Attached Garage 1
Total Parking Spaces 3
Garage Y
Building
Story 2
Foundation Slab
Sewer Public Sewer
Water Public
Architectural Style Traditional
Level or Stories 2
Additional Building Above Grade, Below Grade
Structure Type Dry Wall
New Construction Y
Schools
High Schools Upper Moreland
School District Upper Moreland
Others
Senior Community No
Tax ID 59-00-19918-003
Ownership Fee Simple
SqFt Source Assessor
Acceptable Financing Cash, Conventional, FHA, VA
Listing Terms Cash, Conventional, FHA, VA
Financing Cash,Conventional,FHA,VA
Special Listing Condition Standard
Read Less Info
Want to know what your home might be worth? Contact us for a FREE valuation!

Our team is ready to help you sell your home for the highest possible price ASAP

Bought with Nafisa Kennedy • Keller Williams Real Estate-Langhorne







