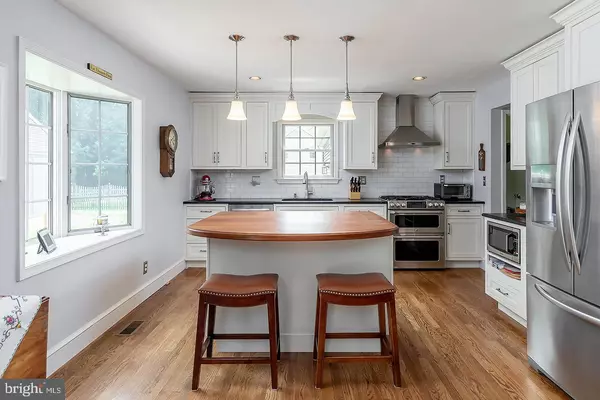$560,000
$510,000
9.8%For more information regarding the value of a property, please contact us for a free consultation.
4 Beds
3 Baths
2,121 SqFt
SOLD DATE : 08/30/2023
Key Details
Sold Price $560,000
Property Type Single Family Home
Sub Type Detached
Listing Status Sold
Purchase Type For Sale
Square Footage 2,121 sqft
Price per Sqft $264
Subdivision Mullica Hill Farms
MLS Listing ID NJGL2031126
Sold Date 08/30/23
Style Colonial
Bedrooms 4
Full Baths 2
Half Baths 1
HOA Y/N N
Abv Grd Liv Area 2,121
Originating Board BRIGHT
Year Built 1980
Annual Tax Amount $9,438
Tax Year 2022
Lot Size 0.703 Acres
Acres 0.7
Lot Dimensions 116.00 x 264.00
Property Description
HIGHEST & BEST: **Sellers respectfully request all offers to be submitted by 5pm on Sunday, July 9. All offers will be reviewed and a decision will be made by Monday, July 10**
This beautiful home is ideally situated in Mullica Hill Farms on a large lot backing to mature woods and peaceful trickling stream! Step through the front entry and you will feel the love and attention that the sellers (who are original owners) have put into this property. From the perfectly polished hardwood floors to the freshly painted rooms, there is little to do here to settle in and make this one your own. The kitchen is the heart of any home and this Matteo custom kitchen features a large center island with PA black cherry island top, impressive soapstone counters, soft close Decora cabinetry and GE Cafe stainless appliance package. The hardwood flooring seamlessly flows throughout the first floor, from the kitchen into the large family room (with wall to wall brick front fireplace), continuing to the dining room, updated powder room and living room. There is a spacious laundry room with a soapstone utility sink and vinyl plank flooring, with access to the attached 2.5 car garage. The large second floor primary bedroom has a private bathroom and walk-in closet. The three additional bedrooms are all roomy and have walk-in closets. The full unfinished basement is the entire footprint of the home and offers more storage, plus a handy Bilco door. If you need even more room for boat or camper storage, a workshop or even a personal gym, check out the huge 28’ x 30’ detached barn with loft! There is a 12’ x12’ sliding barn door and 8’ overhead door, and 21’ peak inside height. Currently there is a hydraulic lift which may be negotiated separately. Other upgrades to the home include: Andersen 400 series windows, 50 year roof, durable polypropylene siding and deck, lawn sprinkler system and whole house fan. Serviced by the highly rated Clearview School District and close to historic downtown Mullica Hill and Inspira Hospital, this fantastic home is ready for its new owners to unpack your things and start enjoying the good life on Franklin Drive!
Location
State NJ
County Gloucester
Area Harrison Twp (20808)
Zoning R2
Rooms
Other Rooms Living Room, Dining Room, Primary Bedroom, Bedroom 2, Bedroom 3, Bedroom 4, Kitchen, Family Room, Laundry, Primary Bathroom, Full Bath, Half Bath
Basement Drainage System, Full, Interior Access, Outside Entrance, Unfinished
Interior
Interior Features Attic, Attic/House Fan, Carpet, Ceiling Fan(s), Chair Railings, Crown Moldings, Floor Plan - Traditional, Kitchen - Eat-In, Kitchen - Island, Pantry, Stall Shower, Tub Shower, Upgraded Countertops, Walk-in Closet(s), Wood Floors
Hot Water Natural Gas
Heating Forced Air
Cooling Central A/C, Ceiling Fan(s)
Flooring Hardwood, Carpet, Ceramic Tile
Fireplaces Number 1
Fireplaces Type Brick, Mantel(s)
Equipment Built-In Microwave, Dishwasher, Disposal, Dryer, Oven - Double, Range Hood, Refrigerator, Stainless Steel Appliances, Washer, Water Heater
Fireplace Y
Appliance Built-In Microwave, Dishwasher, Disposal, Dryer, Oven - Double, Range Hood, Refrigerator, Stainless Steel Appliances, Washer, Water Heater
Heat Source Natural Gas
Laundry Main Floor
Exterior
Parking Features Garage - Side Entry, Garage Door Opener, Inside Access, Oversized
Garage Spaces 4.0
Utilities Available Cable TV Available, Electric Available, Natural Gas Available, Phone Available, Sewer Available, Water Available
Water Access N
View Trees/Woods
Roof Type Shingle,Pitched
Accessibility None
Attached Garage 2
Total Parking Spaces 4
Garage Y
Building
Lot Description Backs to Trees, Front Yard, Landscaping, Rear Yard, SideYard(s), Stream/Creek
Story 2
Foundation Block
Sewer Public Sewer
Water Public
Architectural Style Colonial
Level or Stories 2
Additional Building Above Grade, Below Grade
New Construction N
Schools
School District Clearview Regional Schools
Others
Senior Community No
Tax ID 08-00057 01-00008
Ownership Fee Simple
SqFt Source Assessor
Special Listing Condition Standard
Read Less Info
Want to know what your home might be worth? Contact us for a FREE valuation!

Our team is ready to help you sell your home for the highest possible price ASAP

Bought with Robert A Mika • Compass RE







