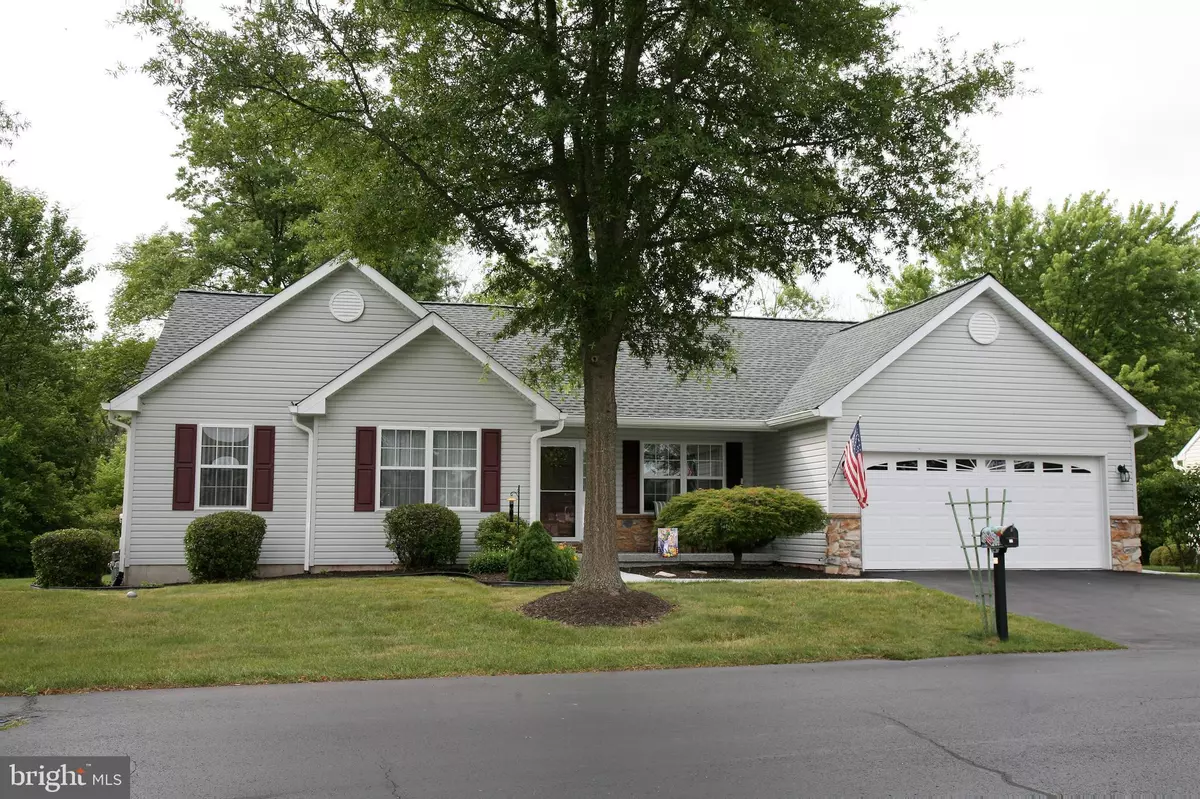$455,000
$450,000
1.1%For more information regarding the value of a property, please contact us for a free consultation.
3 Beds
2 Baths
1,884 SqFt
SOLD DATE : 08/23/2023
Key Details
Sold Price $455,000
Property Type Single Family Home
Sub Type Detached
Listing Status Sold
Purchase Type For Sale
Square Footage 1,884 sqft
Price per Sqft $241
Subdivision William Penn Villa
MLS Listing ID PAMC2075712
Sold Date 08/23/23
Style Ranch/Rambler
Bedrooms 3
Full Baths 2
HOA Fees $285/mo
HOA Y/N Y
Abv Grd Liv Area 1,884
Originating Board BRIGHT
Year Built 2000
Annual Tax Amount $5,834
Tax Year 2022
Lot Size 10,209 Sqft
Acres 0.23
Lot Dimensions 85.00 x 0.00
Property Description
Welcome to 22 Presidential Drive, a single home in the much sought-after 55+ community of William Penn Villas in Limerick. This lovely home is ready for you to just unpack and make yourself at home! When you walk up the driveway, you will notice that the sidewalk and front porch, as well as the garage floor, have recently (2021) been treated with a decorative-flake apoxy, which provides high-impact, chemical and ultra abrasive resistence. When you enter the home, you will find your good-size Dining Room to your right. As you enter the Living Room, you will notice the with vaulted ceiling and ceiling fan. From the Living Room, you'll see the bright SunRoom, with large windows, a gas fireplace, ceiling fan and sliding doors onto your paver patio! To your right is your updated kitchen with new (2019) cabinets, countertop and backsplash, as well as stainless steel appliances. The Kitchen's walk-in pantry provides plenty of extra storage space. From the Kitchen, you can step out onto your low-maintenance deck for morning coffee or evening cookout. The perfect-size Primary Bedroom at the end of the hall has a ceiling fan, walk-in closet (the attic access is in here), and the large Primary Bath with step-in shower. This home has two other bedrooms that also have ceiling fans, hall bath, and plenty of closet space in the hallway. Off of the kitchen, the laundry room has a convenient tub, and from here you enter the basement and garage. The basement is large - the full footprint of the home - if you care to finish some or all of it, and has a sump pump with battery backup. The 2-car garage has, besides the finished floor, a workbench and cabinets. The roof was replaced in 2019. Your HOA dues will cover lawn maintenance, snow removal (right up to your front door), trash & recycle pickup, a clubhouse (with an active committee planning year-round events, if you are interested), a walking trail, sidewalks, and when needed, roof replacement. Schedule your appointment to see this home as soon as you can!!
Location
State PA
County Montgomery
Area Limerick Twp (10637)
Zoning RESIDENTIAL
Direction West
Rooms
Basement Unfinished, Sump Pump
Main Level Bedrooms 3
Interior
Interior Features Attic, Breakfast Area, Carpet, Ceiling Fan(s), Upgraded Countertops, Wood Floors, Window Treatments, Tub Shower, Stall Shower, Formal/Separate Dining Room
Hot Water Natural Gas
Cooling Central A/C
Flooring Carpet, Wood, Vinyl
Fireplaces Number 1
Fireplaces Type Corner, Gas/Propane
Equipment Built-In Microwave, Built-In Range, Dishwasher, Disposal, Dryer, Oven/Range - Electric, Refrigerator, Stainless Steel Appliances, Washer
Fireplace Y
Window Features Double Hung
Appliance Built-In Microwave, Built-In Range, Dishwasher, Disposal, Dryer, Oven/Range - Electric, Refrigerator, Stainless Steel Appliances, Washer
Heat Source Natural Gas
Laundry Main Floor
Exterior
Parking Features Garage - Front Entry, Garage Door Opener
Garage Spaces 4.0
Utilities Available Cable TV
Amenities Available Club House, Common Grounds, Jog/Walk Path
Water Access N
Roof Type Shingle
Accessibility None
Road Frontage Private
Attached Garage 2
Total Parking Spaces 4
Garage Y
Building
Lot Description Backs - Open Common Area, Backs to Trees, Front Yard
Story 1
Foundation Concrete Perimeter
Sewer Public Sewer
Water Public
Architectural Style Ranch/Rambler
Level or Stories 1
Additional Building Above Grade, Below Grade
New Construction N
Schools
School District Spring-Ford Area
Others
HOA Fee Include Common Area Maintenance,Lawn Maintenance,Management,Snow Removal,Trash
Senior Community Yes
Age Restriction 55
Tax ID 37-00-03584-051
Ownership Fee Simple
SqFt Source Assessor
Acceptable Financing Cash, Conventional
Listing Terms Cash, Conventional
Financing Cash,Conventional
Special Listing Condition Standard
Read Less Info
Want to know what your home might be worth? Contact us for a FREE valuation!

Our team is ready to help you sell your home for the highest possible price ASAP

Bought with Bryan Topakbashian • Keller Williams Realty Group







