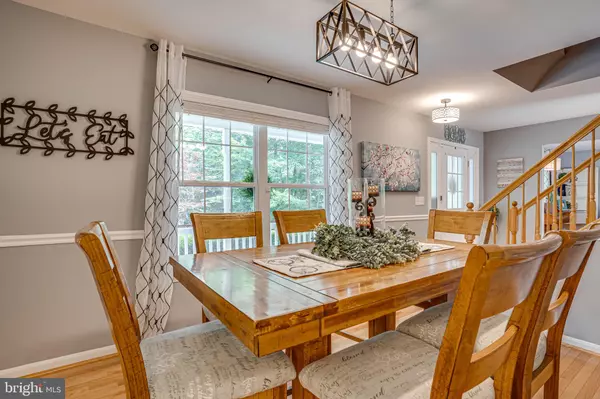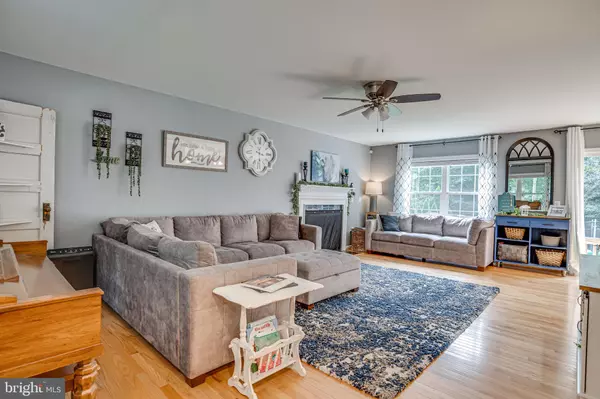$500,000
$470,000
6.4%For more information regarding the value of a property, please contact us for a free consultation.
4 Beds
4 Baths
2,778 SqFt
SOLD DATE : 08/21/2023
Key Details
Sold Price $500,000
Property Type Single Family Home
Sub Type Detached
Listing Status Sold
Purchase Type For Sale
Square Footage 2,778 sqft
Price per Sqft $179
Subdivision Calvert Beach Park
MLS Listing ID MDCA2012290
Sold Date 08/21/23
Style Colonial
Bedrooms 4
Full Baths 3
Half Baths 1
HOA Y/N N
Abv Grd Liv Area 1,866
Originating Board BRIGHT
Year Built 2005
Annual Tax Amount $3,618
Tax Year 2022
Lot Size 0.551 Acres
Acres 0.55
Property Description
Welcome home to this beautifully maintained Colonial that shows pride of ownership throughout! The oversized driveway and 2 car attached garage provide plenty of space for parking and storage. Roof was replaced in 2021 with architectural style shingles! Two separate staircases lead you up onto the spacious front porch with great views of your front yard. Once inside, the beautiful hardwood floors will lead you from the foyer to the dining room on the right and then to the left of the foyer into the oversized family room with plenty of room for entertaining and relaxing. Off of the family room you will find a breakfast nook that leads to the updated kitchen with granite countertops, stainless steel appliances and a custom tile floor. Just past the kitchen is the laundry room and powder room and access to the garage. The large glass doors off the breakfast nook leads to the large rear yard which backs to trees. Upstairs you will find a spacious primary suite with large walk-in closet and a primary bathroom with double sinks, corner tub and separate shower. Down the hall you will find three additional bedrooms , large linen closet and a full bathroom. Back on the main level, from the breakfast nook area, there is a staircase that will lead you to the well thought out finished basement. The basement offers a massive rec-room, utility room, full bathroom and a large den as well as ample closet storage space. There are doors from the basement that lead up to the backyard. The HVAC system and water heater were both replaced in 2021. Home is on public water that is billed at $75.00 per quarter. Private septic located in the rear yard with risers for easy access. Radon Mitigation system was installed in 2020. Huge bonus, Calvert Beach Civic Association offers a $60 annual pass for access to the neighborhood private beach. This home is move in ready, close access to Route 4 for commuting and just minutes from the Chesapeake Bay! Schedule your showing today, will not last long.
Location
State MD
County Calvert
Zoning R
Rooms
Other Rooms Living Room, Dining Room, Primary Bedroom, Bedroom 2, Bedroom 3, Bedroom 4, Kitchen, Den, Breakfast Room, Laundry, Recreation Room, Primary Bathroom, Full Bath, Half Bath
Basement Outside Entrance, Interior Access, Heated, Walkout Stairs, Fully Finished
Interior
Interior Features Attic, Breakfast Area, Carpet, Ceiling Fan(s), Chair Railings, Formal/Separate Dining Room, Family Room Off Kitchen, Floor Plan - Traditional, Kitchen - Eat-In, Kitchen - Table Space, Primary Bath(s), Pantry, Recessed Lighting, Soaking Tub, Stall Shower, Tub Shower, Upgraded Countertops, Walk-in Closet(s), Window Treatments, Wood Floors
Hot Water Electric
Heating Heat Pump(s)
Cooling Ceiling Fan(s), Central A/C, Heat Pump(s)
Flooring Hardwood, Carpet, Ceramic Tile
Fireplaces Number 1
Fireplaces Type Gas/Propane
Equipment Built-In Microwave, Dishwasher, Cooktop, Dryer, Exhaust Fan, Icemaker, Refrigerator, Stainless Steel Appliances, Stove, Washer, Water Heater
Fireplace Y
Window Features Screens
Appliance Built-In Microwave, Dishwasher, Cooktop, Dryer, Exhaust Fan, Icemaker, Refrigerator, Stainless Steel Appliances, Stove, Washer, Water Heater
Heat Source Electric
Laundry Main Floor
Exterior
Exterior Feature Porch(es)
Parking Features Garage - Front Entry
Garage Spaces 10.0
Utilities Available Electric Available, Water Available
Water Access Y
Roof Type Asphalt
Accessibility Other
Porch Porch(es)
Attached Garage 2
Total Parking Spaces 10
Garage Y
Building
Lot Description Backs to Trees, Front Yard, Rear Yard
Story 3
Foundation Active Radon Mitigation, Permanent
Sewer On Site Septic
Water Public
Architectural Style Colonial
Level or Stories 3
Additional Building Above Grade, Below Grade
Structure Type Dry Wall
New Construction N
Schools
School District Calvert County Public Schools
Others
Pets Allowed Y
Senior Community No
Tax ID 0501188828
Ownership Fee Simple
SqFt Source Assessor
Security Features Smoke Detector
Acceptable Financing Cash, Conventional, FHA, USDA, VA
Horse Property N
Listing Terms Cash, Conventional, FHA, USDA, VA
Financing Cash,Conventional,FHA,USDA,VA
Special Listing Condition Standard
Pets Allowed No Pet Restrictions
Read Less Info
Want to know what your home might be worth? Contact us for a FREE valuation!

Our team is ready to help you sell your home for the highest possible price ASAP

Bought with Sarah Faisal • Compass







