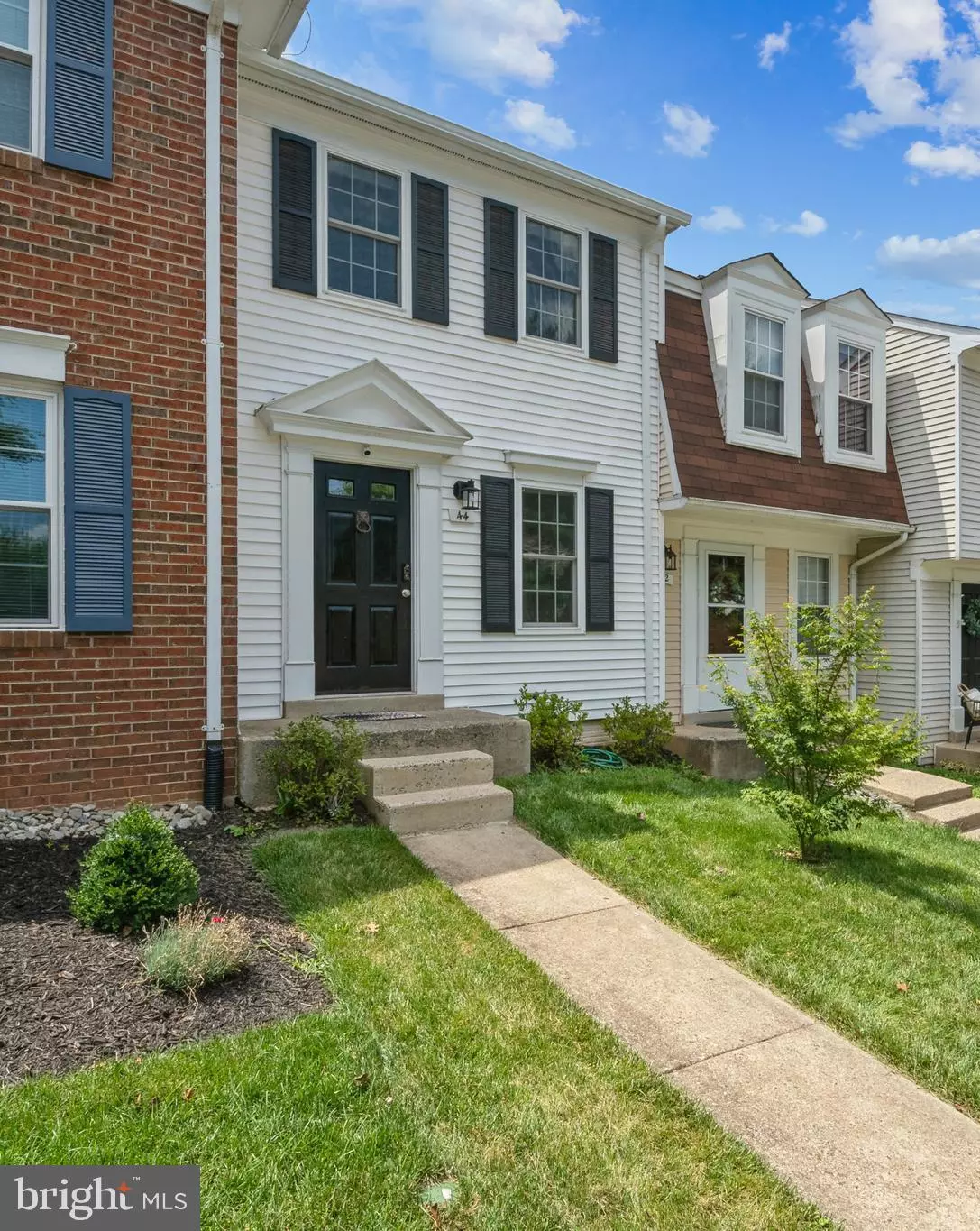$435,000
$435,000
For more information regarding the value of a property, please contact us for a free consultation.
3 Beds
2 Baths
1,323 SqFt
SOLD DATE : 08/17/2023
Key Details
Sold Price $435,000
Property Type Townhouse
Sub Type Interior Row/Townhouse
Listing Status Sold
Purchase Type For Sale
Square Footage 1,323 sqft
Price per Sqft $328
Subdivision Countryside
MLS Listing ID VALO2054710
Sold Date 08/17/23
Style Traditional
Bedrooms 3
Full Baths 2
HOA Fees $116/mo
HOA Y/N Y
Abv Grd Liv Area 882
Originating Board BRIGHT
Year Built 1983
Annual Tax Amount $3,238
Tax Year 2023
Lot Size 1,307 Sqft
Acres 0.03
Property Description
***OFFER DEADLINE - Monday July 31st 2023 @ 9PM***Are you on the hunt for an affordable move-in ready home in Sterling, Virginia? Look no further! We're thrilled to present this beautifully updated, 3-level, 2-bedroom/2-bathroom townhouse.
Imagine stepping onto gleaming, luxury engineered hardwood floors that welcome you into an updated kitchen, complete with modern appliances. The main level opens to a beautiful deck area, offering a serene, tree-lined view of your backyard. Ascend to the upper level where the primary bedroom, boasting a large closet, awaits. A second sunlit bedroom and full bathroom complete this floor. But the surprise doesn't stop there. The fully finished lower level is a versatile space that can be transformed into a third bedroom w/ ensuite, home office, or recreation room. This level also houses the laundry area and leads to a charming patio space - your new spot for entertaining or simply unwinding. An outdoor shed + attic gives you additional storage space & two parking spots for easy access to your new home. The home's roof, featuring CertainTeed Landmark shingles was upgraded in 2019, providing you with 11 more years of warranty. The kitchen appliances were upgraded in 2014, the washer/dryer in 2019, & gutters, gutter guards, and downspouts in 2023. Located just a stone's throw away from Cascades Marketplace, Wegmans, and a variety of coffee shops and restaurants, this home offers the perfect balance of suburban tranquility and city conveniences. Commuting is a breeze with easy access to Route 7, Rt.28, and Dulles Toll Road, and you're just about 10 miles from Dulles Airport and Silver Line Metro. With access to Countryside's amenities - think three outdoor pools, walking and biking trails, a fishing pond, tennis/basketball courts, and more - this home is more than just a place to live. It's a lifestyle.
Location
State VA
County Loudoun
Zoning PDH3
Rooms
Basement Full
Interior
Interior Features Kitchen - Table Space, Window Treatments, Floor Plan - Traditional
Hot Water Electric
Heating Heat Pump(s)
Cooling Central A/C
Flooring Engineered Wood, Carpet
Equipment Dishwasher, Disposal, Dryer, Exhaust Fan, Icemaker, Oven/Range - Electric, Refrigerator, Washer
Fireplace N
Appliance Dishwasher, Disposal, Dryer, Exhaust Fan, Icemaker, Oven/Range - Electric, Refrigerator, Washer
Heat Source Electric
Exterior
Exterior Feature Deck(s)
Parking On Site 2
Amenities Available Jog/Walk Path, Pool - Outdoor, Tennis Courts, Tot Lots/Playground, Basketball Courts, Volleyball Courts
Water Access N
View Trees/Woods
Roof Type Architectural Shingle
Accessibility None
Porch Deck(s)
Garage N
Building
Lot Description Backs to Trees
Story 3
Foundation Slab
Sewer Public Sewer
Water Public
Architectural Style Traditional
Level or Stories 3
Additional Building Above Grade, Below Grade
New Construction N
Schools
School District Loudoun County Public Schools
Others
HOA Fee Include Pool(s),Snow Removal,Trash,Common Area Maintenance
Senior Community No
Tax ID 028472461000
Ownership Fee Simple
SqFt Source Assessor
Acceptable Financing Cash, Conventional, FHA, VA
Horse Property N
Listing Terms Cash, Conventional, FHA, VA
Financing Cash,Conventional,FHA,VA
Special Listing Condition Standard
Read Less Info
Want to know what your home might be worth? Contact us for a FREE valuation!

Our team is ready to help you sell your home for the highest possible price ASAP

Bought with Maria L Vasquez • The Vasquez Group LLC







