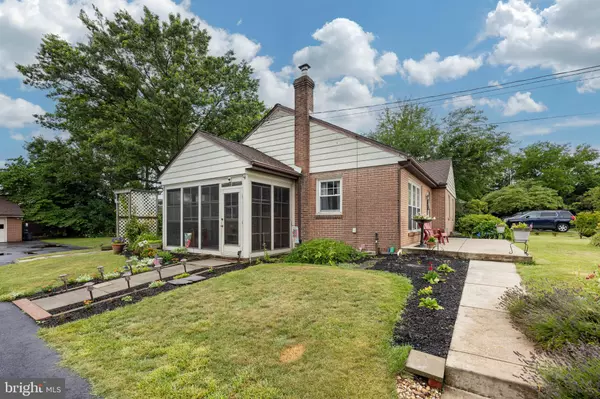$377,000
$349,900
7.7%For more information regarding the value of a property, please contact us for a free consultation.
3 Beds
2 Baths
1,852 SqFt
SOLD DATE : 08/14/2023
Key Details
Sold Price $377,000
Property Type Single Family Home
Sub Type Detached
Listing Status Sold
Purchase Type For Sale
Square Footage 1,852 sqft
Price per Sqft $203
Subdivision None Available
MLS Listing ID PAMC2077414
Sold Date 08/14/23
Style Ranch/Rambler
Bedrooms 3
Full Baths 2
HOA Y/N N
Abv Grd Liv Area 1,592
Originating Board BRIGHT
Year Built 1960
Annual Tax Amount $5,255
Tax Year 2023
Lot Size 0.441 Acres
Acres 0.44
Lot Dimensions 96.00 x 0.00
Property Description
Ideal location, close to shops, restaurants, commuting on 422 and within walking distance to the school. Detached rancher on almost a half acre in the boro! The size of this home is definitely deceiving with 1852 sq ft of finished living space. Enter the front door into the living room with hardwood flooring. The eat in kitchen has space for a dining table enough to fit the whole family. The family room off the back of the house is flooded with natural light and has new carpeting. Easily access the back patio and yard from the backdoor off the family room. All 3 bedrooms have hardwood flooring. The main bedroom has a private bathroom and the hall bathroom was recently renovated. The smallest of the 3 bedrooms also has a loft and large storage area. This room is perfect for an office, craft room or a kids retreat. Downstairs the full basement has a finished area plus plenty of unfinished space left for storage. Outside there is enough parking for 6+ cars plus an oversized 2 car garage with 576 sq ft of space. Enjoy picnics and relaxing in the private backyard. Property is located in the R5 Special Residence District, zoning documents are available for potential uses. New roof in 2020, low taxes and new AC in 2022.
Location
State PA
County Montgomery
Area Royersford Boro (10619)
Zoning R5
Rooms
Other Rooms Living Room, Bedroom 2, Bedroom 3, Kitchen, Family Room, Basement, Bedroom 1, Sun/Florida Room, Loft
Basement Full, Partially Finished, Sump Pump
Main Level Bedrooms 3
Interior
Interior Features Ceiling Fan(s), Kitchen - Eat-In, Wood Floors
Hot Water Oil
Heating Baseboard - Hot Water
Cooling Central A/C
Fireplace N
Heat Source Oil
Laundry Basement
Exterior
Exterior Feature Patio(s), Screened
Parking Features Garage - Front Entry, Garage Door Opener, Oversized
Garage Spaces 8.0
Water Access N
Accessibility None
Porch Patio(s), Screened
Total Parking Spaces 8
Garage Y
Building
Story 1.5
Foundation Block
Sewer Public Sewer
Water Public
Architectural Style Ranch/Rambler
Level or Stories 1.5
Additional Building Above Grade, Below Grade
New Construction N
Schools
School District Spring-Ford Area
Others
Senior Community No
Tax ID 19-00-02200-004
Ownership Fee Simple
SqFt Source Assessor
Special Listing Condition Standard
Read Less Info
Want to know what your home might be worth? Contact us for a FREE valuation!

Our team is ready to help you sell your home for the highest possible price ASAP

Bought with Rachel F Shaw • Elfant Wissahickon Realtors







