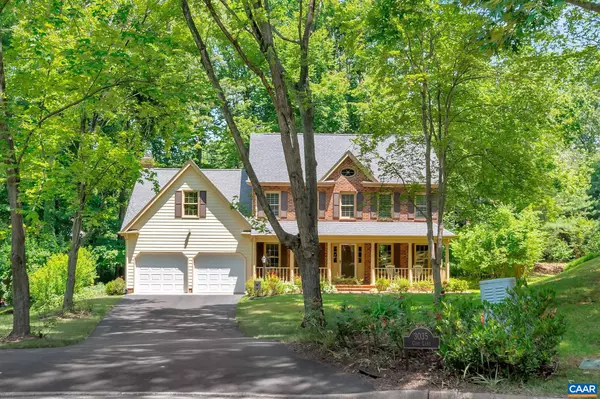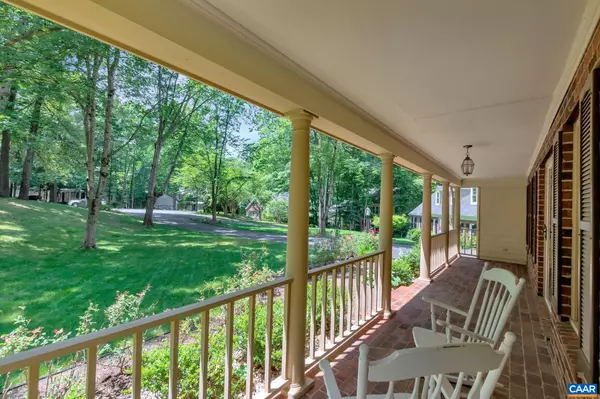$585,000
$585,000
For more information regarding the value of a property, please contact us for a free consultation.
5 Beds
3 Baths
2,733 SqFt
SOLD DATE : 08/08/2023
Key Details
Sold Price $585,000
Property Type Single Family Home
Sub Type Detached
Listing Status Sold
Purchase Type For Sale
Square Footage 2,733 sqft
Price per Sqft $214
Subdivision Forest Lakes
MLS Listing ID 642311
Sold Date 08/08/23
Style Other
Bedrooms 5
Full Baths 3
Condo Fees $50
HOA Fees $99/qua
HOA Y/N Y
Abv Grd Liv Area 2,733
Originating Board CAAR
Year Built 1990
Annual Tax Amount $3,799
Tax Year 2022
Lot Size 0.290 Acres
Acres 0.29
Property Description
This impeccably maintained 5 bedroom/3 bath home in Forest Lakes neighborhood is tucked away on a peaceful cul-de-sac! Upon entering under the covered front porch, you are greeted by a two-story foyer that leads to a versatile main level bedroom or home office, a full bath, a comfortable living room, a formal dining room, and an eat-in kitchen that seamlessly flows into the family room. The family room is adorned with a charming wood-burning fireplace, tasteful built-ins and offers access to the rear deck. Adding to the practicality of the main level is a conveniently located laundry room, accessible from the 2-car garage. Upstairs, you'll discover the spacious primary bedroom, complete with an adjoining bonus/sitting room, two walk-in closets and an expansive ensuite bathroom. Additionally, there are three more well-appointed bedrooms and a full hall bath on this level, ensuring ample space for family members or guests. Updates in 2023 include a new HVAC and garage doors, kitchen was remodeled and carpets were replaced in 2020. Forest Lakes offers walking trails, playgrounds, several sport courts, lakes, 2 pools and fitness centers. Conveniently located close to NGIC, CHO and plenty of shopping and dining options!,Granite Counter,White Cabinets,Fireplace in Family Room
Location
State VA
County Albemarle
Zoning R-4
Rooms
Other Rooms Living Room, Dining Room, Primary Bedroom, Kitchen, Family Room, Foyer, Laundry, Bonus Room, Primary Bathroom, Full Bath, Additional Bedroom
Main Level Bedrooms 1
Interior
Interior Features Walk-in Closet(s), Kitchen - Eat-In, Kitchen - Island
Heating Central
Cooling Central A/C
Flooring Carpet, Hardwood, Vinyl
Fireplaces Number 1
Fireplaces Type Wood
Equipment Dryer, Washer, Dishwasher, Oven/Range - Electric, Microwave, Refrigerator
Fireplace Y
Appliance Dryer, Washer, Dishwasher, Oven/Range - Electric, Microwave, Refrigerator
Exterior
Parking Features Other, Garage - Front Entry
Amenities Available Club House, Tot Lots/Playground, Tennis Courts, Basketball Courts, Exercise Room, Lake, Swimming Pool, Jog/Walk Path
Roof Type Composite
Accessibility None
Garage Y
Building
Lot Description Landscaping, Sloping, Cul-de-sac
Story 2
Foundation Block
Sewer Public Sewer
Water Public
Architectural Style Other
Level or Stories 2
Additional Building Above Grade, Below Grade
New Construction N
Schools
Elementary Schools Baker-Butler
High Schools Albemarle
School District Albemarle County Public Schools
Others
HOA Fee Include Common Area Maintenance,Health Club,Pool(s),Road Maintenance,Snow Removal,Trash
Senior Community No
Ownership Other
Special Listing Condition Standard
Read Less Info
Want to know what your home might be worth? Contact us for a FREE valuation!

Our team is ready to help you sell your home for the highest possible price ASAP

Bought with MCANALLE NEAL • THE HOGAN GROUP-CHARLOTTESVILLE







