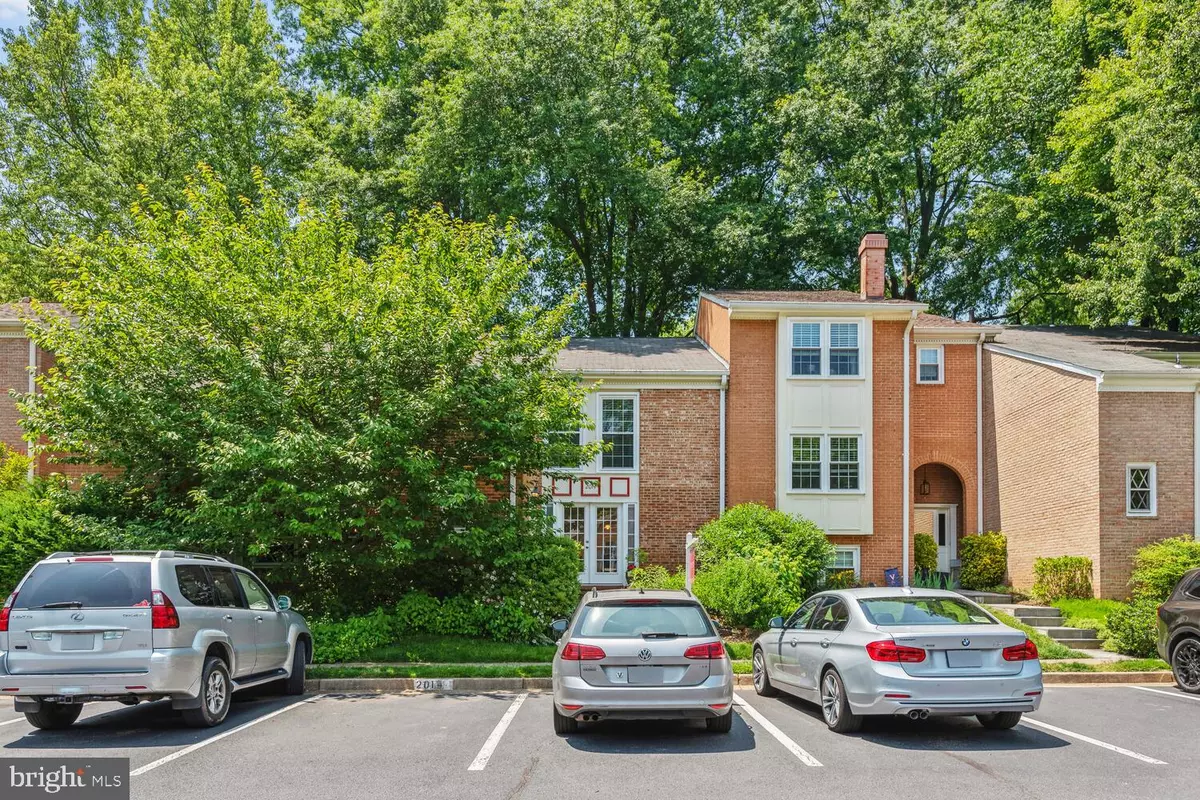$784,000
$839,000
6.6%For more information regarding the value of a property, please contact us for a free consultation.
4 Beds
4 Baths
1,804 SqFt
SOLD DATE : 07/28/2023
Key Details
Sold Price $784,000
Property Type Townhouse
Sub Type Interior Row/Townhouse
Listing Status Sold
Purchase Type For Sale
Square Footage 1,804 sqft
Price per Sqft $434
Subdivision Westmoreland Square
MLS Listing ID VAFX2130446
Sold Date 07/28/23
Style Traditional,Colonial
Bedrooms 4
Full Baths 3
Half Baths 1
HOA Fees $151/qua
HOA Y/N Y
Abv Grd Liv Area 1,804
Originating Board BRIGHT
Year Built 1970
Annual Tax Amount $9,400
Tax Year 2023
Lot Size 1,760 Sqft
Acres 0.04
Property Description
Spread out in this large five level close-in brick townhouse. Four bedrooms and three full and one-half baths. Large living room that opens to Georgetown style brick walled patio. Wonderful sliding doors that bring the outdoors indoor and the indoors outdoors. The living room is oversized and features one of the two wood burning fireplaces. The separate formal dining room is just off the spacious chef's delight kitchen. There is a kitchen island with cook top, stainless appliances and designer Silestone countertops. Tons of storage space and ample countertop space to prep and serve from. The island also serves at eating space in the kitchen. There is a half bath on the main level. On the upper two levels are three bedrooms and two renovated baths. The wonderful owner's suite is on the top floor with dressing area, private bath and walk-in closet. There are hardwood floors in the upper-level bedrooms, and one features built-in shelving which could easily be a home office if not needed as a bedroom. The second wood burning fireplace can be found in the family room. The exposed brick fireplace is flanked by built-in shelving. Perfect for book, and game storage or displaying your favorite mementos. The lowest level features the fourth bedroom and is en-suite with attached private bath. Perfect set up for multi-generational living or private retreat. The fourth bedroom has a walk-in closet. Also, on the lower level is the laundry/ workshop. This room has great storage space and a long flat work area. The laundry features a high efficiency front loading Bosch washer and dryer, as well as a utility sink for quick clean up. There is an additional storage closet under the stairs. This wonderful home is situated in a private location of Westmoreland Square and a dead-end street. There is easy access to Tyson's and Downtown and I-66 close by. Super convenient location and close to shopping, dining and parks! Come tour this special home and imagine all the possibilities and appreciate all the large spaces it offers. A rare close-in find.
Location
State VA
County Fairfax
Zoning 181
Rooms
Other Rooms Living Room, Dining Room, Primary Bedroom, Bedroom 2, Bedroom 3, Bedroom 4, Kitchen, Family Room, Foyer, Utility Room, Bathroom 2, Primary Bathroom, Half Bath
Basement Daylight, Partial, Heated, Improved, Interior Access, Sump Pump, Windows, Workshop, Other
Interior
Interior Features Built-Ins, Ceiling Fan(s), Floor Plan - Traditional, Formal/Separate Dining Room, Kitchen - Eat-In, Kitchen - Island, Kitchen - Gourmet, Recessed Lighting, Walk-in Closet(s), Window Treatments, Wood Floors, Other
Hot Water Natural Gas
Heating Forced Air
Cooling Central A/C
Flooring Ceramic Tile, Engineered Wood, Hardwood, Laminate Plank
Fireplaces Number 2
Equipment Dishwasher, Disposal, Dryer, Dryer - Electric, Dryer - Front Loading, ENERGY STAR Clothes Washer, Exhaust Fan, Icemaker, Microwave, Washer - Front Loading, Washer, Stainless Steel Appliances, Oven - Wall, Oven - Double
Furnishings No
Window Features Double Hung,Screens,Storm,Wood Frame
Appliance Dishwasher, Disposal, Dryer, Dryer - Electric, Dryer - Front Loading, ENERGY STAR Clothes Washer, Exhaust Fan, Icemaker, Microwave, Washer - Front Loading, Washer, Stainless Steel Appliances, Oven - Wall, Oven - Double
Heat Source Natural Gas
Laundry Basement, Dryer In Unit, Lower Floor, Washer In Unit
Exterior
Exterior Feature Patio(s), Enclosed
Garage Spaces 1.0
Parking On Site 1
Fence Rear, Other, Privacy
Utilities Available Natural Gas Available, Cable TV Available, Sewer Available, Water Available, Phone Available
Amenities Available Common Grounds
Water Access N
View Garden/Lawn, Street, Trees/Woods
Roof Type Asphalt
Street Surface Black Top
Accessibility None
Porch Patio(s), Enclosed
Road Frontage City/County
Total Parking Spaces 1
Garage N
Building
Lot Description Adjoins - Open Space, Cul-de-sac, Front Yard, No Thru Street
Story 5
Foundation Slab
Sewer Public Sewer
Water Public
Architectural Style Traditional, Colonial
Level or Stories 5
Additional Building Above Grade, Below Grade
Structure Type Dry Wall
New Construction N
Schools
Elementary Schools Haycock
Middle Schools Longfellow
High Schools Mclean
School District Fairfax County Public Schools
Others
Pets Allowed Y
HOA Fee Include Snow Removal,Lawn Maintenance,Lawn Care Front
Senior Community No
Tax ID 0402 23 0061
Ownership Fee Simple
SqFt Source Assessor
Security Features Smoke Detector
Acceptable Financing Cash, Conventional, VA
Horse Property N
Listing Terms Cash, Conventional, VA
Financing Cash,Conventional,VA
Special Listing Condition Standard
Pets Allowed No Pet Restrictions
Read Less Info
Want to know what your home might be worth? Contact us for a FREE valuation!

Our team is ready to help you sell your home for the highest possible price ASAP

Bought with Kenneth M Abramowitz • RE/MAX Town Center







