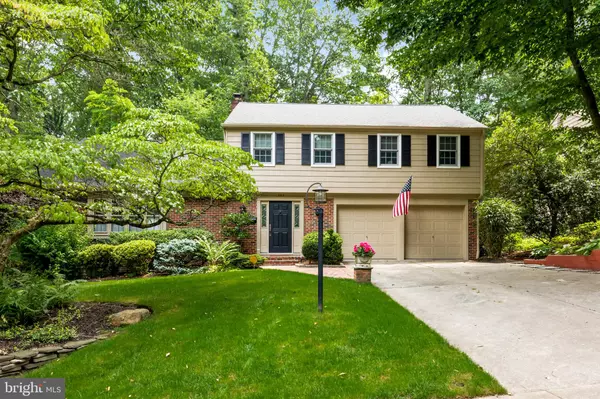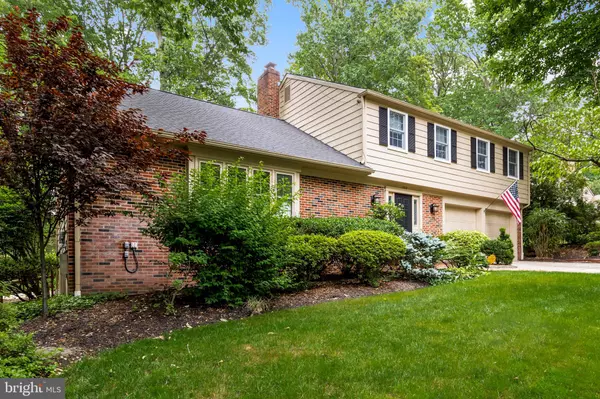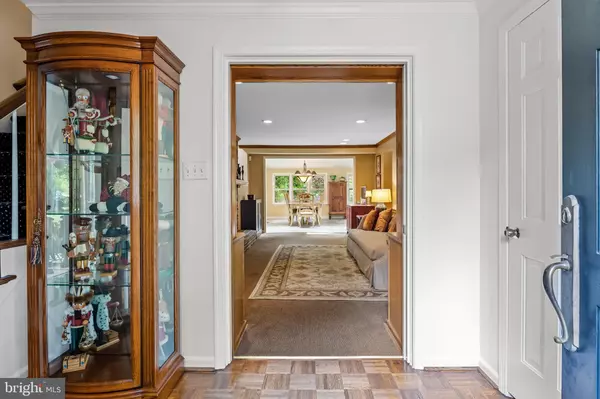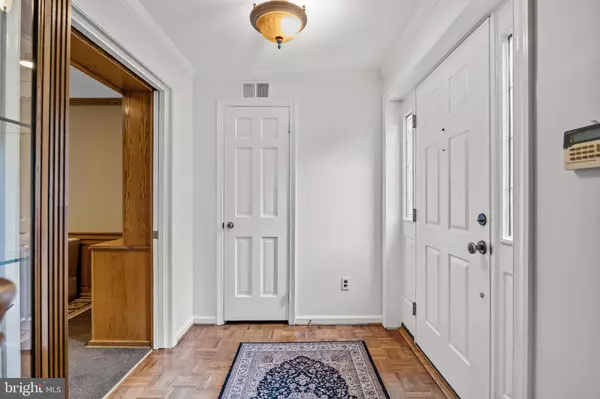$670,000
$615,000
8.9%For more information regarding the value of a property, please contact us for a free consultation.
4 Beds
4 Baths
2,565 SqFt
SOLD DATE : 07/28/2023
Key Details
Sold Price $670,000
Property Type Single Family Home
Sub Type Detached
Listing Status Sold
Purchase Type For Sale
Square Footage 2,565 sqft
Price per Sqft $261
Subdivision Barclay
MLS Listing ID NJCD2048746
Sold Date 07/28/23
Style Colonial
Bedrooms 4
Full Baths 2
Half Baths 2
HOA Y/N N
Abv Grd Liv Area 2,565
Originating Board BRIGHT
Year Built 1966
Annual Tax Amount $11,677
Tax Year 2022
Lot Size 0.375 Acres
Acres 0.38
Lot Dimensions 86.00 x 190.00
Property Description
*Best & final due Sun 6/18 by noon. No showings after Saturday 6/17**
A vision! On a quiet Barclay Forest street, set proudly on a high lot, 202 Gravel Bend is beyond your dreams. This expanded Bradford model has been lovingly cared for and updated, and boasts features rarely seen. Welcomed by picture perfect curb appeal, you'll notice the beautiful mature plantings and careful attention to detail. Step inside - an original parquet floor and generous foyer are a great way to start. You'll notice views of the living spaces and addition, setting the tone quite nicely. A lovely family room features a reclaimed Philadelphia brick fireplace wall, vintage built-ins, and access to the kitchen and breakfast room addition. The chef's kitchen has been enlarged and completely reworked in ways that will inspire. European-inspired materials and tones are beautifully timeless, and high-end appliances and finishes are found throughout. Dual-fuel Viking range, gorgeous natural wood cabinets, subzero fridge, upgraded lighting, plus storage and prep space galore... this is truly an exciting space. And the added bump-out windows give you beautiful 4 season views while you cook. On to the dining room- the entire left side of the home was extended 3 feet at the time of construction, yielding oversized spaces on this end. With abundant space to host special meals, this room resolves all your entertaining needs. Connected to the dining room is our formal living room - illuminated in natural light from two sides, this fantastic space is ideal for your holiday gatherings or simple quiet enjoyment. Large enough to set up in a variety of ways and neutral enough to serve aws a true palette for your designing flair. Last but not least - the heavenly breakfast room addition off the family room is perhaps the most impressive space of all. A vaulted ceiling with skylights will have you feeling like you're in a vacation villa. Artistic tile floor and a classic wall treatment pairs beautifully with 180 degree views of the park-like grounds. A space like this which bridges the gap between inside and outside is something to be very excited about. Rounding out the downstairs - updated powder room, access to the 2 car garage and basement, and a fantastic laundry room / pantry. Upstairs you will find 4 large bedrooms, each more beautiful than the last. Notice the fantastic closet space and organizers, as well as a gorgeously updated main hall bath. The primary suite features two french door closets, added fan & lights, plus a beautifully redone primary bathroom with walk-in shower. You'll also notice an easy access walk-in attic at the top of the stairs (which can easily be finished into a 5th bedroom) PLUS an attic over top the bedrooms. Down to the basement - a rare WALKOUT! Only a handful of these exist in Barclay. A huge finished space will have your imagination running wild... additional living space, rec room, playroom, gym... the possibilities are endless. Plus a fantastic 2nd half bath is super convenient and increases usability of the space. It's time for the back yard. Starting with a carefully maintained brick patio, step out and take it all in. Mature landscaping and healthy perennials will have you feeling like you've stepped into a secret garden. A variety of unique spaces and enchanting nooks must be explored in person. One of the largest lots in the forest, this home backs to the famed Horseshoe Court and offers maximum privacy and serenity. More to love - new roof and skylights, new HVAC, an irrigation system, newer HWH, and so much more. Centered in a gorgeous spot of one of the most sought-after neighborhoods in town. A quick walk or roll to Haddonfield. Real covered bridge and historic farmstead at your fingertips. 2 swim clubs and blue ribbon schools. A character-rich home. A breathtaking back yard. An idyllic setting. No reason to hesitate.
Location
State NJ
County Camden
Area Cherry Hill Twp (20409)
Zoning RES
Rooms
Other Rooms Living Room, Dining Room, Primary Bedroom, Bedroom 2, Bedroom 3, Bedroom 4, Kitchen, Family Room, Breakfast Room, Laundry, Recreation Room
Basement Fully Finished, Walkout Stairs
Interior
Interior Features Attic, Breakfast Area, Carpet, Ceiling Fan(s), Crown Moldings, Family Room Off Kitchen, Formal/Separate Dining Room, Kitchen - Eat-In, Pantry, Primary Bath(s), Recessed Lighting, Stall Shower, Upgraded Countertops, Tub Shower, Wood Floors
Hot Water Natural Gas
Heating Forced Air
Cooling Central A/C
Flooring Ceramic Tile, Hardwood, Carpet, Luxury Vinyl Plank
Fireplaces Number 1
Fireplaces Type Brick, Wood
Equipment Commercial Range, Dishwasher, Disposal, Oven/Range - Gas, Refrigerator, Six Burner Stove, Stainless Steel Appliances, Range Hood
Fireplace Y
Appliance Commercial Range, Dishwasher, Disposal, Oven/Range - Gas, Refrigerator, Six Burner Stove, Stainless Steel Appliances, Range Hood
Heat Source Natural Gas
Laundry Main Floor
Exterior
Exterior Feature Patio(s)
Parking Features Garage - Front Entry, Inside Access, Garage Door Opener
Garage Spaces 6.0
Fence Fully
Water Access N
View Garden/Lawn, Trees/Woods
Roof Type Pitched,Shingle
Accessibility None
Porch Patio(s)
Attached Garage 2
Total Parking Spaces 6
Garage Y
Building
Story 2
Foundation Block
Sewer Public Sewer
Water Public
Architectural Style Colonial
Level or Stories 2
Additional Building Above Grade, Below Grade
New Construction N
Schools
Elementary Schools A. Russell Knight E.S.
Middle Schools John A. Carusi M.S.
High Schools Cherry Hill High-West H.S.
School District Cherry Hill Township Public Schools
Others
Senior Community No
Tax ID 09-00404 31-00002
Ownership Fee Simple
SqFt Source Assessor
Special Listing Condition Standard
Read Less Info
Want to know what your home might be worth? Contact us for a FREE valuation!

Our team is ready to help you sell your home for the highest possible price ASAP

Bought with Michael Dinella • Coldwell Banker Realty







