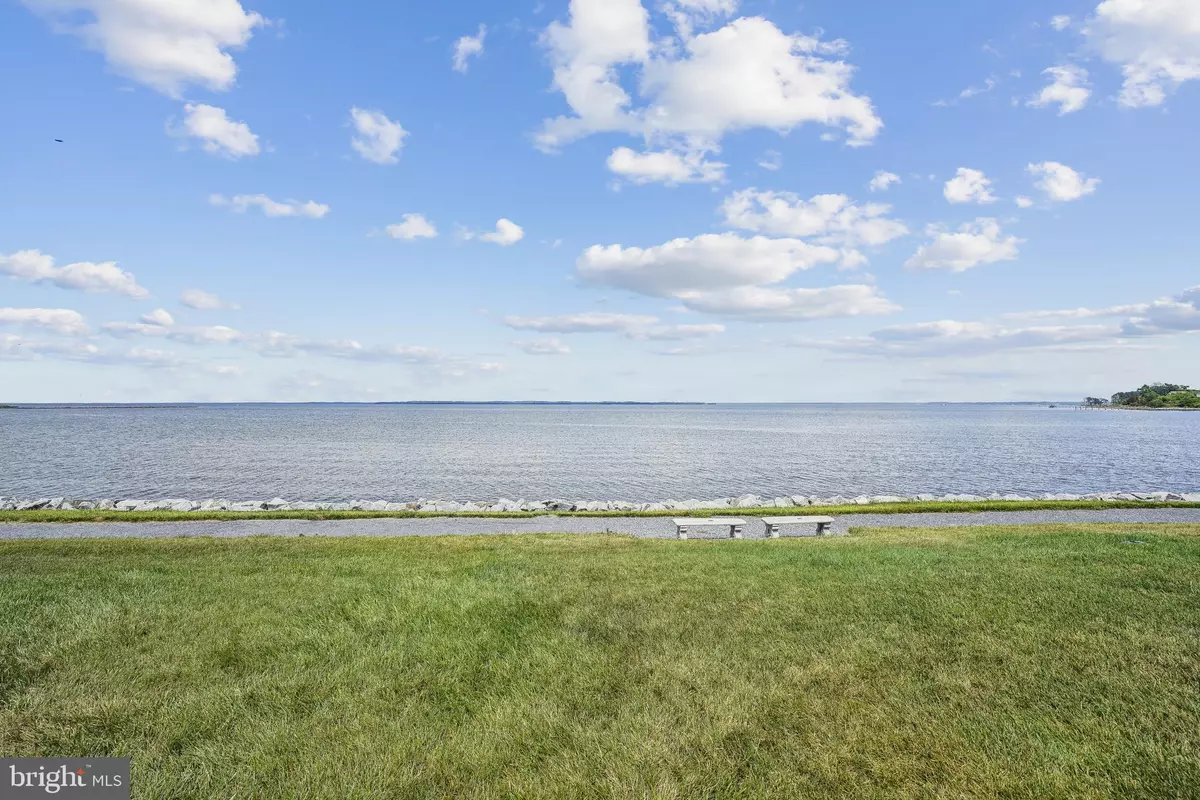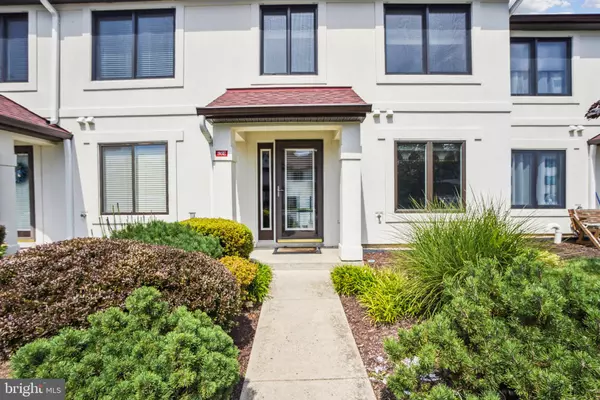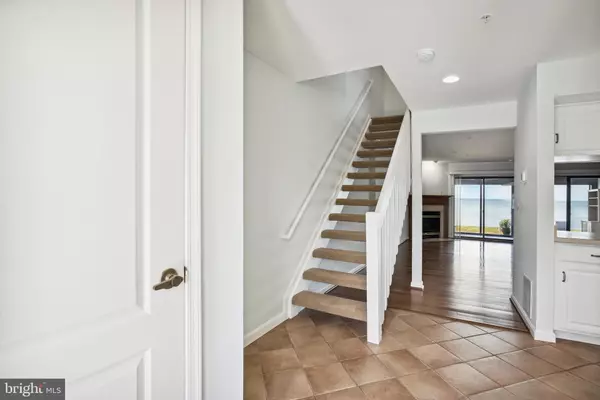$505,000
$499,000
1.2%For more information regarding the value of a property, please contact us for a free consultation.
2 Beds
3 Baths
1,440 SqFt
SOLD DATE : 07/26/2023
Key Details
Sold Price $505,000
Property Type Condo
Sub Type Condo/Co-op
Listing Status Sold
Purchase Type For Sale
Square Footage 1,440 sqft
Price per Sqft $350
Subdivision Queens Landing
MLS Listing ID MDQA2006946
Sold Date 07/26/23
Style Coastal,Spanish
Bedrooms 2
Full Baths 2
Half Baths 1
Condo Fees $455/mo
HOA Y/N N
Abv Grd Liv Area 1,440
Originating Board BRIGHT
Year Built 1994
Annual Tax Amount $2,628
Tax Year 2022
Property Description
Here it is!! This beautiful Condo with a Million-Dollar-View for 1/2 the Price is situated in the popular and well-maintained **Water Oriented Community of Queen's Landing, Chester MD!! Step into this freshly painted 2-bed, 2.5-bath condo and experience a Vacation Feel Year-Round. With 1,440 SQFT, it features a Spacious Open Floorplan with a Gas Fireplace on the Main Level; Double Master Suites with attached Dual Vanity bathrooms; a Fully enclosed Sunroom with incredible Chester River Views, and the potential to be converted into an All-Season room. Upgrades include new wall-to-wall carpeting upstairs, hardwood flooring, newer kitchen appliances, and newer interior and exterior HVAC units. This condo experienced a major exterior rehab in 2016 and received a brand-new roof in 2021. Queens Landing Amenities include an outdoor, heated pool overlooking the Marina and Chester River, a Fitness room, Racquetball, and Tennis/Pickleball courts while being within walking distance of Two Restaurants and The Cross Island Trail!! This mighty Retreat is a perfect weekend Getaway or a place to call Home. ** Quick access to Route 50 and ** easy Commute to D.C. and BWI. **All assessments have been paid and no poly-pipes are present.
Location
State MD
County Queen Annes
Zoning UR
Rooms
Other Rooms Living Room, Bedroom 2, Kitchen, Bedroom 1, Sun/Florida Room, Bathroom 1, Bathroom 2, Bathroom 3
Interior
Interior Features Breakfast Area, Dining Area, Window Treatments, Primary Bath(s), Floor Plan - Open, Attic, Built-Ins, Carpet, Ceiling Fan(s), Combination Dining/Living, Pantry, Primary Bedroom - Bay Front, Sprinkler System
Hot Water Electric
Heating Heat Pump(s)
Cooling Central A/C, Ceiling Fan(s), Programmable Thermostat
Flooring Ceramic Tile, Hardwood, Fully Carpeted
Fireplaces Number 1
Fireplaces Type Gas/Propane
Equipment Built-In Microwave, Dishwasher, Refrigerator, Stove, Washer
Fireplace Y
Window Features Double Pane
Appliance Built-In Microwave, Dishwasher, Refrigerator, Stove, Washer
Heat Source Electric
Laundry Dryer In Unit, Washer In Unit, Upper Floor
Exterior
Exterior Feature Patio(s)
Utilities Available Propane, Water Available, Electric Available
Amenities Available Club House, Common Grounds, Exercise Room, Jog/Walk Path, Pool - Outdoor, Tennis Courts, Fitness Center, Game Room, Lake, Party Room, Racquet Ball, Recreational Center, Water/Lake Privileges
Waterfront Description Rip-Rap
Water Access Y
Water Access Desc Boat - Powered,Canoe/Kayak,Fishing Allowed,Swimming Allowed,Waterski/Wakeboard
View Water, River
Roof Type Architectural Shingle
Accessibility 32\"+ wide Doors, Doors - Swing In, Level Entry - Main
Porch Patio(s)
Garage N
Building
Lot Description Cleared, Landscaping, Other
Story 2
Foundation Concrete Perimeter
Sewer Public Sewer, Public Septic
Water Public
Architectural Style Coastal, Spanish
Level or Stories 2
Additional Building Above Grade, Below Grade
Structure Type Dry Wall
New Construction N
Schools
Middle Schools Stevensville
High Schools Kent Island
School District Queen Anne'S County Public Schools
Others
Pets Allowed Y
HOA Fee Include Management,Pool(s),Recreation Facility,Snow Removal,Common Area Maintenance,Insurance,Lawn Care Front,Lawn Care Rear,Lawn Care Side,Lawn Maintenance,Pest Control,Reserve Funds,Road Maintenance,Trash,Water
Senior Community No
Tax ID 1804104048
Ownership Condominium
Special Listing Condition Standard
Pets Allowed Cats OK, Dogs OK
Read Less Info
Want to know what your home might be worth? Contact us for a FREE valuation!

Our team is ready to help you sell your home for the highest possible price ASAP

Bought with Donald L Beecher • Redfin Corp







