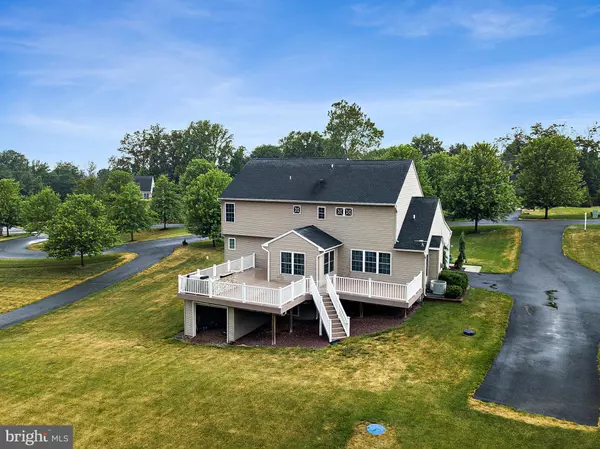$565,000
$539,900
4.6%For more information regarding the value of a property, please contact us for a free consultation.
4 Beds
4 Baths
2,418 SqFt
SOLD DATE : 07/18/2023
Key Details
Sold Price $565,000
Property Type Single Family Home
Sub Type Detached
Listing Status Sold
Purchase Type For Sale
Square Footage 2,418 sqft
Price per Sqft $233
Subdivision Murphys Run
MLS Listing ID MDCC2009310
Sold Date 07/18/23
Style Colonial
Bedrooms 4
Full Baths 3
Half Baths 1
HOA Fees $22/ann
HOA Y/N Y
Abv Grd Liv Area 2,418
Originating Board BRIGHT
Year Built 2013
Annual Tax Amount $4,290
Tax Year 2022
Lot Size 0.869 Acres
Acres 0.87
Property Description
**** MULTIPLE OFFERS RECIEVED!! HIGHEST AND BEST DUE MONDAY AT 10AM**** Welcome to this stunning 4 bedroom, 3.5 bath Colonial located in beautiful Murphy's Run. This home is perfect for entertaining or enjoying those quiet nights in. The main level has lifeproof (waterproof) laminate plank flooring (2021) throughout, open floor concept, half bath (vanity 2021), eat in kitchen with stainless steel appliances (Refrigerator 2021 and Dishwasher 2022), soft close kitchen cabinets and granite counter tops. The family room is made cozy on those chilly nights with the gas fireplace. The large dining room is great for get togethers. The morning room boasts beautiful natural light which leads out to the exterior deck that is great for entertaining or relaxing. Primary bedroom has walk in closet (attic access) and vaulted ceilings. Primary bathroom has double head shower. Three additional bedrooms, another full bath and laundry to complete the upper level. The basement has been finished (2022) for your entertaining needs. The basement welcomes you into a family room that looks in the custom-made bar with mini fridge, sink and the option to add bar stools for seating. The pellet stove (2022) adds extra warmth on those winter months. Full bathroom. Bonus room to make your own. Additional storage/ utility room with utility sink (2023). New well pump (March 2023). Built in storage under the deck. Spacious backyard, behind the tree line is a water line and spigot adjacent to the walking trail that runs through the neighborhood. The community playground is a short walk away. Extended driveway to accommodate camper/ boat. Don't miss out on this beautiful home!!!
Location
State MD
County Cecil
Zoning NAR
Rooms
Other Rooms Dining Room, Primary Bedroom, Bedroom 2, Bedroom 3, Bedroom 4, Kitchen, Family Room, Foyer, Breakfast Room, Laundry, Storage Room, Bonus Room
Basement Walkout Level, Fully Finished
Interior
Interior Features Attic, Bar, Carpet, Ceiling Fan(s), Chair Railings, Crown Moldings, Dining Area, Family Room Off Kitchen, Floor Plan - Open, Kitchen - Table Space, Pantry, Primary Bath(s), Recessed Lighting, Stove - Pellet, Walk-in Closet(s)
Hot Water Propane
Heating Forced Air
Cooling Central A/C
Flooring Partially Carpeted, Ceramic Tile
Fireplaces Number 1
Fireplaces Type Gas/Propane
Equipment Dishwasher, Disposal, Dryer, Exhaust Fan, Microwave, Oven/Range - Gas, Range Hood, Refrigerator, Stainless Steel Appliances, Washer, Water Heater
Fireplace Y
Window Features Double Hung,Screens
Appliance Dishwasher, Disposal, Dryer, Exhaust Fan, Microwave, Oven/Range - Gas, Range Hood, Refrigerator, Stainless Steel Appliances, Washer, Water Heater
Heat Source Propane - Owned
Laundry Upper Floor
Exterior
Parking Features Garage Door Opener
Garage Spaces 2.0
Water Access N
Roof Type Shingle,Composite
Accessibility Level Entry - Main
Attached Garage 2
Total Parking Spaces 2
Garage Y
Building
Story 2
Foundation Permanent
Sewer Private Septic Tank
Water Well
Architectural Style Colonial
Level or Stories 2
Additional Building Above Grade, Below Grade
Structure Type Dry Wall,Cathedral Ceilings,Tray Ceilings
New Construction N
Schools
School District Cecil County Public Schools
Others
Senior Community No
Tax ID 0806053084
Ownership Fee Simple
SqFt Source Assessor
Special Listing Condition Standard
Read Less Info
Want to know what your home might be worth? Contact us for a FREE valuation!

Our team is ready to help you sell your home for the highest possible price ASAP

Bought with Stephanie C Burns • Coldwell Banker Realty







