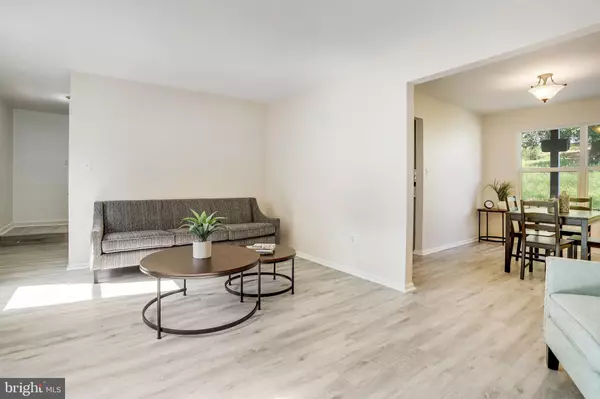$430,000
$430,000
For more information regarding the value of a property, please contact us for a free consultation.
3 Beds
4 Baths
1,404 SqFt
SOLD DATE : 07/11/2023
Key Details
Sold Price $430,000
Property Type Single Family Home
Sub Type Detached
Listing Status Sold
Purchase Type For Sale
Square Footage 1,404 sqft
Price per Sqft $306
Subdivision Stonegate
MLS Listing ID MDPG2077784
Sold Date 07/11/23
Style Colonial
Bedrooms 3
Full Baths 2
Half Baths 2
HOA Y/N N
Abv Grd Liv Area 1,404
Originating Board BRIGHT
Year Built 1988
Annual Tax Amount $4,657
Tax Year 2022
Lot Size 0.310 Acres
Acres 0.31
Property Description
One Look Will Do! Updated 3BR, 2.55BA single family home with attached one car garage in sought after Stonegate. Updates include new Pella windows and roof in 2018, new hot water heater in 2017, beautifully updated baths with all new vanities and toilets, double sump pump with French drain system in basement with a dedicated circuit breaker, new back door, privacy fence, extended driveway for extra parking, LVP flooring throughout home, new kitchen cabinets, new Quartz counters, and stone patio with built-in firepit. A living room with a wood burning fireplace will accommodate large family gathers. Dining room will host intimate meals with family and friends, Gourmet kitchen with new stainless-steel appliances, new sink, updated cabinets and countertops. Upstairs, primary bedroom suite with a walk-in closet and private bath. Secondary bedrooms offer plenty of space for sleep, storage or play. A full hall bath helps eliminate early morning traffic jams. Downstairs, spacious multi-purpose recreation room could serve as a guest room, office, or playroom. Half bath makes it convenient for everyone. Garage offers built-in storage shelves to keep things handy but out of sight. You will love entertaining in the fenced backyard. The stone patio and firepit will offer you and your guests' hours of peaceful relaxation. Conveniently located to major commuter routes, shops, and restaurants.
Location
State MD
County Prince Georges
Zoning RSF95
Rooms
Other Rooms Living Room, Dining Room, Primary Bedroom, Bedroom 2, Bedroom 3, Kitchen, Foyer, Recreation Room, Primary Bathroom, Full Bath, Half Bath
Basement Full, Fully Finished, Sump Pump, Connecting Stairway
Interior
Interior Features Built-Ins, Dining Area, Floor Plan - Open, Kitchen - Gourmet, Primary Bath(s), Upgraded Countertops, Tub Shower, Walk-in Closet(s)
Hot Water Electric
Heating Heat Pump(s)
Cooling Heat Pump(s)
Flooring Luxury Vinyl Plank
Fireplaces Number 1
Fireplaces Type Mantel(s), Wood
Equipment Dishwasher, Refrigerator, Oven/Range - Electric, Exhaust Fan, Dryer, Washer, Disposal
Fireplace Y
Appliance Dishwasher, Refrigerator, Oven/Range - Electric, Exhaust Fan, Dryer, Washer, Disposal
Heat Source Electric
Laundry Lower Floor
Exterior
Exterior Feature Porch(es), Patio(s)
Parking Features Garage - Front Entry
Garage Spaces 3.0
Fence Fully, Rear
Water Access N
Accessibility Other
Porch Porch(es), Patio(s)
Attached Garage 1
Total Parking Spaces 3
Garage Y
Building
Lot Description Backs to Trees
Story 3
Foundation Other
Sewer Public Sewer
Water Public
Architectural Style Colonial
Level or Stories 3
Additional Building Above Grade, Below Grade
New Construction N
Schools
School District Prince George'S County Public Schools
Others
Senior Community No
Tax ID 17121340934
Ownership Fee Simple
SqFt Source Assessor
Special Listing Condition Standard
Read Less Info
Want to know what your home might be worth? Contact us for a FREE valuation!

Our team is ready to help you sell your home for the highest possible price ASAP

Bought with Victoria Pena • Home-Pro Realty, Inc.







