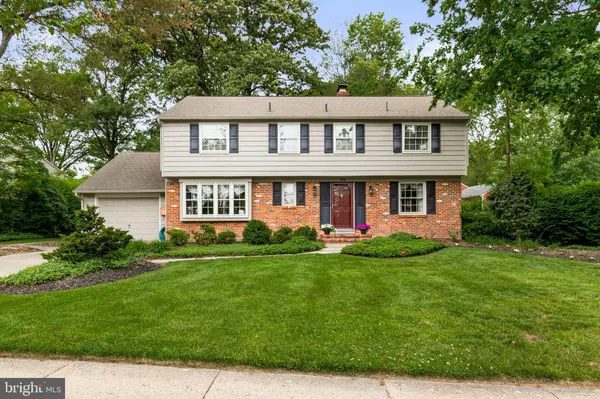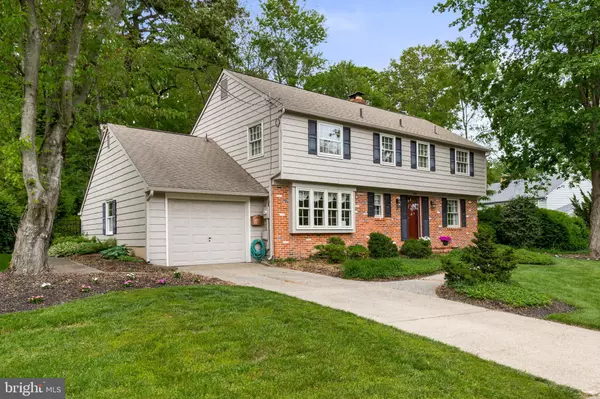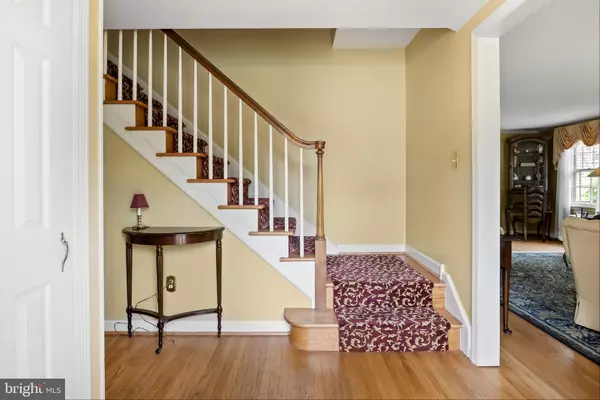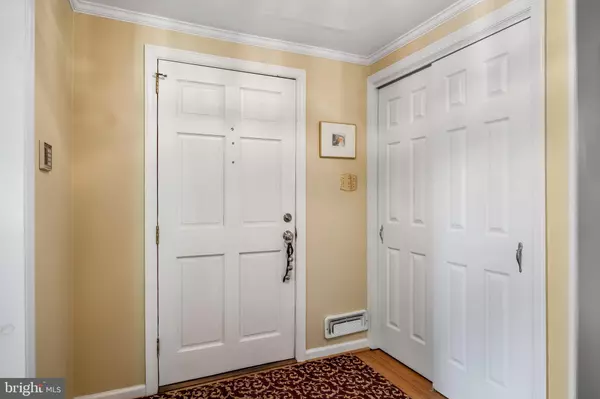$608,000
$575,000
5.7%For more information regarding the value of a property, please contact us for a free consultation.
4 Beds
3 Baths
2,461 SqFt
SOLD DATE : 07/11/2023
Key Details
Sold Price $608,000
Property Type Single Family Home
Sub Type Detached
Listing Status Sold
Purchase Type For Sale
Square Footage 2,461 sqft
Price per Sqft $247
Subdivision Barclay
MLS Listing ID NJCD2047368
Sold Date 07/11/23
Style Colonial
Bedrooms 4
Full Baths 2
Half Baths 1
HOA Y/N N
Abv Grd Liv Area 2,461
Originating Board BRIGHT
Year Built 1962
Annual Tax Amount $11,771
Tax Year 2022
Lot Dimensions 102.00 x 0.00
Property Description
Multiple offers received - Highest Best & Final offers are due Mon 5/22/23 @ 11:59pm
The most perfect place to call home. Welcome to 368 Bortons Mill Rd., a sought-after expanded Northfield model with iconic curb appeal. Situated proudly on a high lot, you'll absolutely love the curb appeal achieved with a neutral colonial palette, generous frontage, perennial landscaping, and classic Scarborough brick. Once inside the generous foyer, take in the fabulous first impression. You'll notice excellent condition original hardwoods & details throughout. To the right, an oversized formal living room beautifully illuminated in natural light is highlighted further by an original mid-century fireplace. This is an incredible room for both formal gatherings or quiet peaceful times just enjoying your space. To the left, you'll first notice a deep blue dining room - completely on-trend tones and a gorgeous bank of bay windows looking out on the front make this a place you'll be excited to entertain in. Large enough to set up many different ways and with easy access to the kitchen, there's nothing not to like! The reconfigured & renovated kitchen makes fantastic use of space, maximizing storage and countertop area. Neutral tones, stainless steel appliances, updated flooring and upgraded lighting make this space big, bright & exciting. An eat in area is accented by the other side of the double-sided fireplace, and the exposed brick wall makes a beautiful backdrop for everyday dining. Attached to this area, a family room addition for the ages. This absolute sanctuary features high ceilings, skylights, beautiful built-ins, and space enough to breathe. Endless options and flexibility galore will have your mind racing just imagining the possibilities. Also on this level you will find an updated powder room, first floor laundry room with garage access, and basement access. Upstairs, 4 spacious bedrooms mean there's room for everyone! Three bedrooms are arranged on one side of the home, all with great closet space and added ceiling fans. They share an updated main hall bath with beautiful full-wall tile work and modern fixtures. At the other end of the home, an oversized primary suite is just what you had hoped for. This huge bedroom has plenty of space for any bedroom set, as well as a sitting area or exercise space. A vanity nook connects the large walk-in closet and updated bathroom. An additional closet means there's room to put everything away! Also on this level: a large catch-all hall closet, attic access (great storage opportunity!), and linen closet. On our lowest level, a partially finished basement is just what you'd hoped for. The finished portion could make an awesome playroom, work out space, game room or additional living space. A large L-shaped unfinished portion features storage galore, utilities, and a really great work bench. An extra-long 1 car garage has lots of storage including overhead. The beautiful and secluded back yard boasts a x-large patio off the family room addition, awesome for outdoor gatherings, grilling and quiet evenings enjoying the space. A grassy green yard is surrounded by mature plantings, and is fully fenced in case you have a dog (or human) that needs to be contained. Location is everything, and this Barclay Farm home hits the mark. Just down the street from Jake's Place Boundless Playground + Croft Farm, nature trails, recreational fields, lakes & ponds, and more. Just 1 mile to the heart of Downtown Haddonfield, packed with favorite local restaurants, brewery & wine room, farmers market, small business & boutique shopping, coffee shops and community events. Walking distance to award winning Russell Knight Elementary. Minutes to 2 PATCO stations, 295 & 70... a commuter's dream come true! 2 fantastic neighborhood swim clubs, a neighborhood known for its beauty and sense of community... this is your chance at something truly special.
Location
State NJ
County Camden
Area Cherry Hill Twp (20409)
Zoning RES
Rooms
Other Rooms Living Room, Dining Room, Primary Bedroom, Bedroom 2, Bedroom 3, Bedroom 4, Kitchen, Family Room, Den, Basement, Laundry
Basement Partially Finished
Interior
Interior Features Formal/Separate Dining Room, Kitchen - Eat-In, Pantry, Primary Bath(s), Tub Shower, Walk-in Closet(s), Attic, Ceiling Fan(s), Chair Railings, Crown Moldings, Family Room Off Kitchen, Kitchen - Island, Recessed Lighting, Wood Floors
Hot Water Natural Gas
Heating Forced Air
Cooling Central A/C
Flooring Hardwood, Ceramic Tile, Carpet
Fireplaces Number 1
Fireplaces Type Double Sided, Brick
Equipment Built-In Microwave, Dishwasher, Refrigerator, Oven/Range - Gas, Dryer, Washer
Fireplace Y
Appliance Built-In Microwave, Dishwasher, Refrigerator, Oven/Range - Gas, Dryer, Washer
Heat Source Natural Gas
Laundry Main Floor
Exterior
Exterior Feature Patio(s)
Parking Features Garage - Front Entry, Inside Access, Garage Door Opener
Garage Spaces 3.0
Water Access N
Roof Type Pitched,Shingle
Accessibility None
Porch Patio(s)
Attached Garage 1
Total Parking Spaces 3
Garage Y
Building
Story 2
Foundation Block
Sewer Public Sewer
Water Public
Architectural Style Colonial
Level or Stories 2
Additional Building Above Grade, Below Grade
New Construction N
Schools
Elementary Schools A. Russell Knight E.S.
Middle Schools John A. Carusi M.S.
High Schools Cherry Hill High-West H.S.
School District Cherry Hill Township Public Schools
Others
Senior Community No
Tax ID 09-00404 26-00016
Ownership Fee Simple
SqFt Source Assessor
Special Listing Condition Standard
Read Less Info
Want to know what your home might be worth? Contact us for a FREE valuation!

Our team is ready to help you sell your home for the highest possible price ASAP

Bought with Jeanne "lisa" Wolschina • Keller Williams Realty - Cherry Hill







