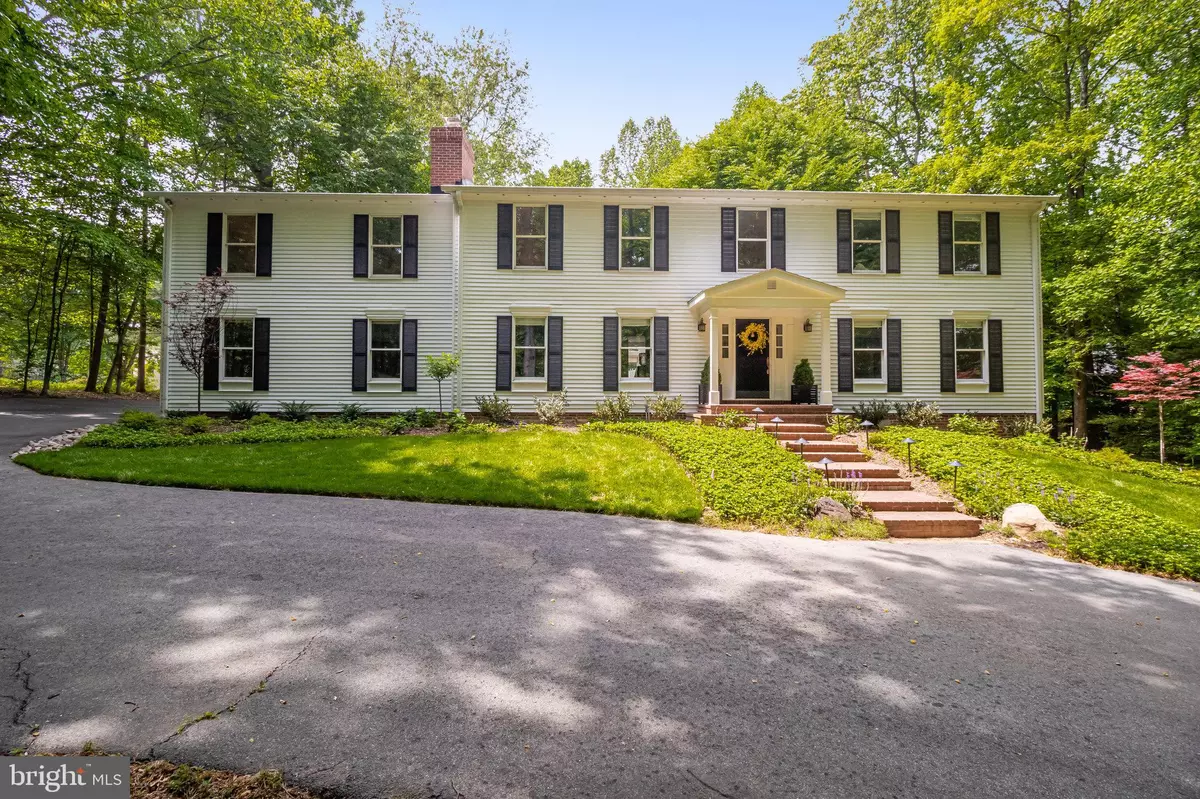$1,400,000
$1,425,000
1.8%For more information regarding the value of a property, please contact us for a free consultation.
4 Beds
4 Baths
4,411 SqFt
SOLD DATE : 06/30/2023
Key Details
Sold Price $1,400,000
Property Type Single Family Home
Sub Type Detached
Listing Status Sold
Purchase Type For Sale
Square Footage 4,411 sqft
Price per Sqft $317
Subdivision Fitz Folly Farms
MLS Listing ID VAFX2125470
Sold Date 06/30/23
Style Colonial
Bedrooms 4
Full Baths 3
Half Baths 1
HOA Y/N N
Abv Grd Liv Area 3,664
Originating Board BRIGHT
Year Built 1983
Annual Tax Amount $14,871
Tax Year 2023
Lot Size 2.276 Acres
Acres 2.28
Property Description
Arrive via private, circular driveway to this stunning colonial home. A two-story foyer and warm wood floors invite you into the main level with lovely flow between the living room, study with built-ins and fireplace, dining room, contemporary kitchen and adjoining family room. The kitchen features stainless steel appliances, stone counters, a long island and ample cabinetry. Gorgeous skylights and high ceilings imbue the family room with lots of natural light. There are stone floors, a fireplace and floor-to-ceiling windows, amplifying this special space that opens to the expansive backyard. Also on this level is a powder room and spacious laundry room, entryway mud room area from the garage, with utility sink. Upstairs, the owner's suite features a walk-in closet and fireplace plus the en suite bath with soaking tub, separate sink area and stand alone shower. Three additional bedrooms and one more bathroom are on this floor. Downstairs, the finished basement awaits with a mirrored wall, and full bathroom and a large unfinished room for storage or additional living space. Outside the lower back entrance is another storage area or perfect for a wine cellar. The attached two-car garage completes this exquisite offering. Plenty of room for a pool or other outdoor entertaining areas. Lots of privacy! New deck, new roof, new insulation, underground conduit and more. Current owners did many upgrades this past year planning to live in the house for years to come, but a work transfer changed that plan, so the new owners will be the benefactors to all their recent upgrades. Truly move-in ready. Pristine! Also close to hiking and the Potomac River for those interested in some fun outdoor options.
Location
State VA
County Fairfax
Zoning 100
Rooms
Basement Partially Finished, Walkout Level, Improved, Heated, Outside Entrance, Rear Entrance, Space For Rooms, Other
Interior
Interior Features Air Filter System, Attic, Bar, Built-Ins, Butlers Pantry, Dining Area, Family Room Off Kitchen, Formal/Separate Dining Room, Kitchen - Gourmet, Recessed Lighting, Skylight(s), Upgraded Countertops, Walk-in Closet(s), Water Treat System, Wet/Dry Bar, Window Treatments, Wine Storage, Wood Floors, Crown Moldings
Hot Water Electric
Heating Heat Pump(s)
Cooling Central A/C
Flooring Carpet, Hardwood, Slate, Vinyl
Fireplaces Number 3
Fireplaces Type Stone, Marble, Brick, Mantel(s)
Equipment Built-In Microwave, Cooktop - Down Draft, Dishwasher, Disposal, Dryer, Energy Efficient Appliances, Humidifier, Icemaker, Oven - Double, Refrigerator, Stainless Steel Appliances, Water Heater, Oven - Wall
Furnishings Partially
Fireplace Y
Window Features Skylights,Casement,Double Hung
Appliance Built-In Microwave, Cooktop - Down Draft, Dishwasher, Disposal, Dryer, Energy Efficient Appliances, Humidifier, Icemaker, Oven - Double, Refrigerator, Stainless Steel Appliances, Water Heater, Oven - Wall
Heat Source Electric
Laundry Main Floor, Has Laundry, Washer In Unit, Dryer In Unit
Exterior
Exterior Feature Balcony, Deck(s)
Parking Features Garage - Side Entry, Garage Door Opener
Garage Spaces 12.0
Water Access N
View Trees/Woods
Roof Type Asphalt,Shingle
Accessibility None
Porch Balcony, Deck(s)
Attached Garage 2
Total Parking Spaces 12
Garage Y
Building
Lot Description Rear Yard, Backs to Trees
Story 3
Foundation Concrete Perimeter
Sewer Septic = # of BR
Water Well
Architectural Style Colonial
Level or Stories 3
Additional Building Above Grade, Below Grade
Structure Type Beamed Ceilings,9'+ Ceilings,Vaulted Ceilings
New Construction N
Schools
High Schools Langley
School District Fairfax County Public Schools
Others
Pets Allowed Y
Senior Community No
Tax ID 0081 10 0009
Ownership Fee Simple
SqFt Source Assessor
Security Features Exterior Cameras,Smoke Detector,Security System
Acceptable Financing Cash, Conventional, Private
Listing Terms Cash, Conventional, Private
Financing Cash,Conventional,Private
Special Listing Condition Standard
Pets Allowed No Pet Restrictions
Read Less Info
Want to know what your home might be worth? Contact us for a FREE valuation!

Our team is ready to help you sell your home for the highest possible price ASAP

Bought with Benjamin J Grouby • Redfin Corporation







