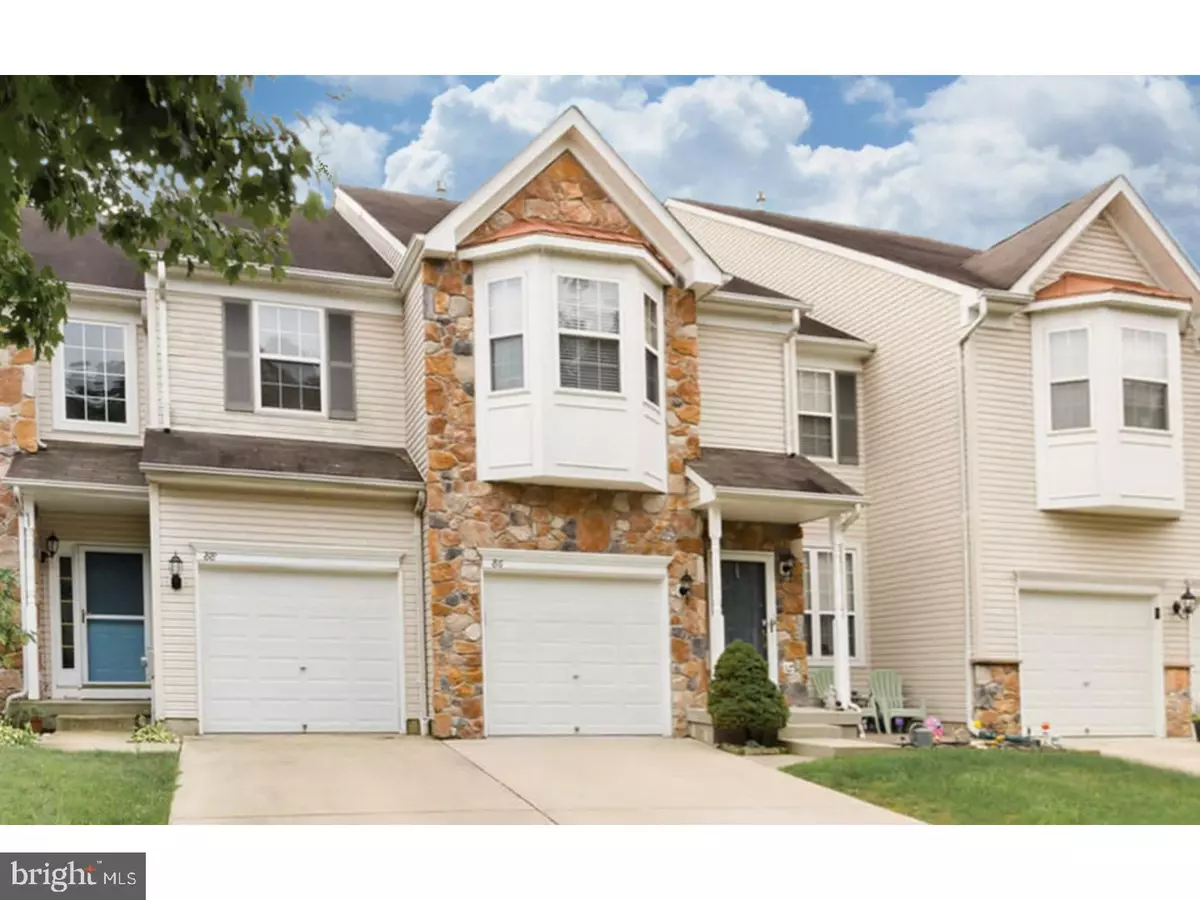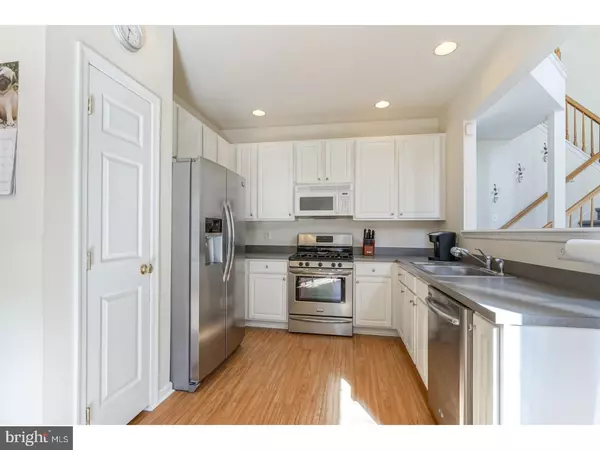$262,000
$264,900
1.1%For more information regarding the value of a property, please contact us for a free consultation.
3 Beds
3 Baths
1,918 SqFt
SOLD DATE : 06/29/2018
Key Details
Sold Price $262,000
Property Type Townhouse
Sub Type Interior Row/Townhouse
Listing Status Sold
Purchase Type For Sale
Square Footage 1,918 sqft
Price per Sqft $136
Subdivision Creekview
MLS Listing ID 1000251536
Sold Date 06/29/18
Style Colonial,Contemporary
Bedrooms 3
Full Baths 2
Half Baths 1
HOA Fees $33/ann
HOA Y/N Y
Abv Grd Liv Area 1,918
Originating Board TREND
Year Built 2003
Annual Tax Amount $5,957
Tax Year 2017
Lot Size 3,600 Sqft
Acres 0.08
Property Description
WELCOME TO MUCH SOUGHT AFTER CREEKVIEW!!This Spacious, And Modern 3 Bedroom, 2.5 Bath Townhouse Offers An Alarm System, Sprinkler System, Paved Front Patio, Newer Carpets, And Updated Flooring In The Dramatic 2-Story Family Room With Cathedral Ceilings, And A Fireplace. Nine Foot Ceilings Thru Out The First Level. Beautifully Decorated Formal Living, And Dining Rooms Updated In Today's Neutral Colored Paints. On This Level You Will Also Find A Large Half Bath. All Bathrooms Have Easy To Care For Upgraded Tiled Flooring. Beautiful Bright, And Airy Eat In Kitchen With Updated Smudge Proof Stainless Steel Appliances, And French Doors That Open To The Beautiful Backyard, Step Down From The Deck Into The Fabulous Fully Fenced-In Yard, Complete With Pavers, And Gorgeous Pergola! On The Upper Level You Will Be Pleased By The Magnificent Master Suite, All With Enormous Walk In Closet, And Full Master Bath! Two More Spacious Bedrooms With Nice Size Closets As Well Share A Full Hall Bath. You Will Absolutely Love The Convenience Of Having An Upper Floor Laundry Area!! This Home Also Has A Full Basement Ready To Finish Any Way You'd Like, With Plenty Of Room For All Your Storage Needs. What's More This Home Has Inside Access To A Large One Car Garage, With An Extra Long Driveway Leaving Room For Parking 2-3 Cars!! This Property Has An Ideal Location Close To All Major Highways Including Rt. 38,73,70, 295, And Only 15 Minutes To Philadelphia! Taxes, And Low Association Fee Makes It Very Affordable To Live In This Luxury Home.Don't Miss Out, Make your Appointment To Come See It Today!
Location
State NJ
County Burlington
Area Hainesport Twp (20316)
Zoning R
Rooms
Other Rooms Living Room, Dining Room, Primary Bedroom, Bedroom 2, Kitchen, Family Room, Bedroom 1, Attic
Basement Full, Unfinished
Interior
Interior Features Primary Bath(s), Butlers Pantry, Ceiling Fan(s), Sprinkler System, Kitchen - Eat-In
Hot Water Natural Gas
Heating Gas, Forced Air, Programmable Thermostat
Cooling Central A/C
Flooring Wood, Fully Carpeted, Vinyl, Tile/Brick
Fireplaces Number 1
Equipment Built-In Range, Oven - Self Cleaning, Dishwasher, Disposal, Energy Efficient Appliances, Built-In Microwave
Fireplace Y
Window Features Bay/Bow,Energy Efficient,Replacement
Appliance Built-In Range, Oven - Self Cleaning, Dishwasher, Disposal, Energy Efficient Appliances, Built-In Microwave
Heat Source Natural Gas
Laundry Upper Floor
Exterior
Exterior Feature Deck(s), Patio(s)
Garage Spaces 3.0
Fence Other
Utilities Available Cable TV
Water Access N
Roof Type Pitched,Shingle
Accessibility None
Porch Deck(s), Patio(s)
Attached Garage 1
Total Parking Spaces 3
Garage Y
Building
Lot Description Open, Front Yard, Rear Yard, SideYard(s)
Story 2
Foundation Brick/Mortar
Sewer Public Sewer
Water Public
Architectural Style Colonial, Contemporary
Level or Stories 2
Additional Building Above Grade
Structure Type Cathedral Ceilings,9'+ Ceilings
New Construction N
Schools
Elementary Schools Hainesport
School District Hainesport Township Public Schools
Others
HOA Fee Include Common Area Maintenance,Lawn Maintenance,Snow Removal,Trash,Management
Senior Community No
Tax ID 16-00100 12-00019
Ownership Fee Simple
Acceptable Financing Conventional, VA, FHA 203(b)
Listing Terms Conventional, VA, FHA 203(b)
Financing Conventional,VA,FHA 203(b)
Read Less Info
Want to know what your home might be worth? Contact us for a FREE valuation!

Our team is ready to help you sell your home for the highest possible price ASAP

Bought with Jeanette Vennell • Weichert Realtors-Cherry Hill







