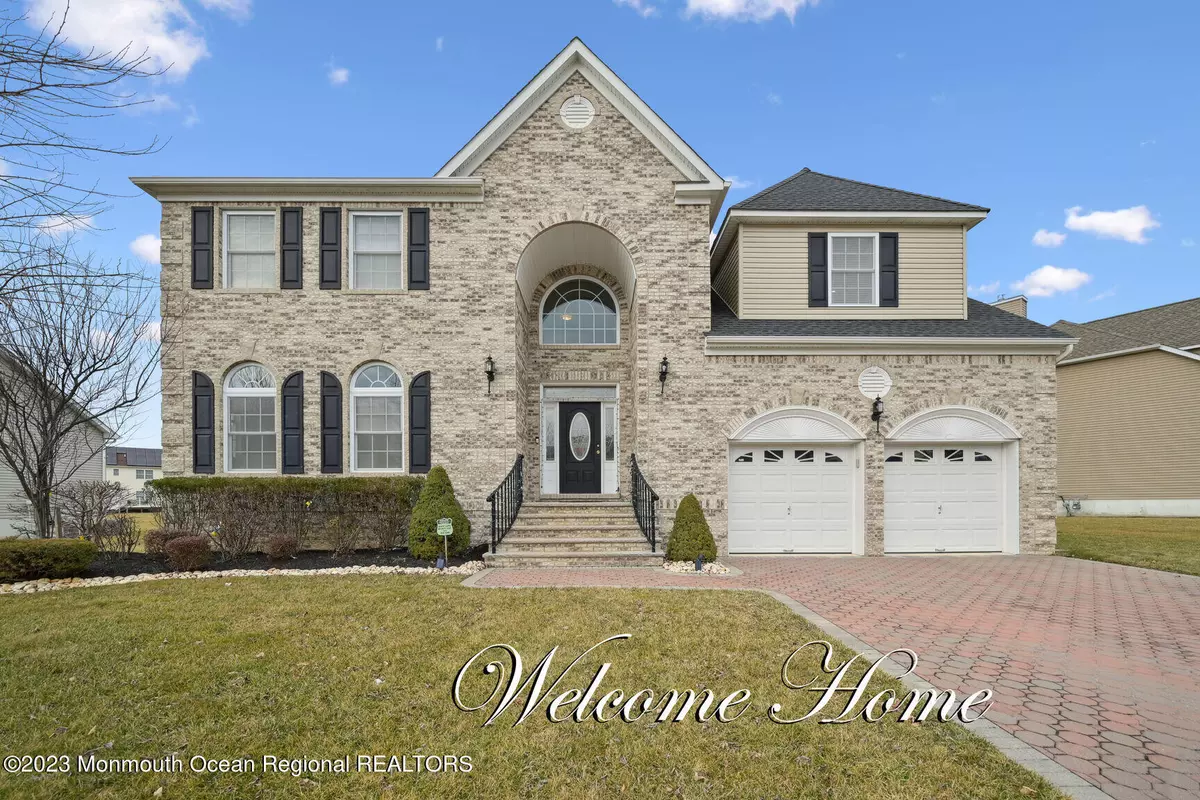$920,000
$889,000
3.5%For more information regarding the value of a property, please contact us for a free consultation.
4 Beds
4 Baths
2,797 SqFt
SOLD DATE : 06/02/2023
Key Details
Sold Price $920,000
Property Type Single Family Home
Sub Type Single Family Residence
Listing Status Sold
Purchase Type For Sale
Square Footage 2,797 sqft
Price per Sqft $328
Municipality Monroe (MNO)
Subdivision Stratford
MLS Listing ID 22303756
Sold Date 06/02/23
Style Colonial
Bedrooms 4
Full Baths 3
Half Baths 1
HOA Y/N No
Originating Board Monmouth Ocean Regional Multiple Listing Service
Year Built 2014
Annual Tax Amount $14,762
Tax Year 2022
Lot Size 10,018 Sqft
Acres 0.23
Property Description
Fantastic 4 bedroom 3.5 bath Colonial in desirable Stratford development with full finished basement. Basement adds an additional 1,000 square feet of living space featuring a wet bar, full bath & entertainment area for many hours of enjoyment. Grand 2 story Foyer. Updated Eat in Kitchen complete with center island, tile backsplash, granite countertops, stainless steel appliances a wonderful space for gathering as its open to Family Room w/gas burning fireplace, wood floors & recessed lights. French doors from Kitchen lead to Trex deck a great place to BBQ, have meals or just to relax & reflect. Hardwood floors throughout first level. Second floor features offers new carpets in all bedrooms. Spacious Primary Bedroom has large WIC closet, full bathroom with granite tops, double sinks, jacuzzi tub & tiled stall shower. Three additional bedrooms with plenty of closet space and laundry room w/utility sink. complete the second floor plan. Recessed lighting throughout, 2 zone HVAC & smart switches. Paver driveway, sidewalks and quick access to all major roadways. Near NYC Bus stops, train station, shopping, medical offices, restaurants, sports & recreation centers.
Location
State NJ
County Middlesex
Area None
Direction Station Rd to Scholar Tree Ln to Honey Locust Dr Orchard to Jake Pl
Rooms
Basement Finished, Full, Heated
Interior
Interior Features Attic, Ceilings - 9Ft+ 1st Flr, Dec Molding, French Doors, Security System, Wet Bar, Recessed Lighting
Heating Forced Air, 2 Zoned Heat
Cooling Central Air, 2 Zoned AC
Flooring Ceramic Tile, Wood
Fireplaces Number 1
Fireplace Yes
Exterior
Exterior Feature Deck, Porch - Open, Sprinkler Under
Parking Features Paver Block, Double Wide Drive, Driveway, Direct Access
Garage Spaces 2.0
Roof Type Shingle
Garage Yes
Building
Lot Description Level
Story 2
Sewer Public Sewer
Architectural Style Colonial
Level or Stories 2
Structure Type Deck, Porch - Open, Sprinkler Under
Schools
High Schools Monroe Twp
Others
Senior Community No
Tax ID 12-00014-2-00025
Read Less Info
Want to know what your home might be worth? Contact us for a FREE valuation!

Our team is ready to help you sell your home for the highest possible price ASAP

Bought with RE/MAX First Realty







