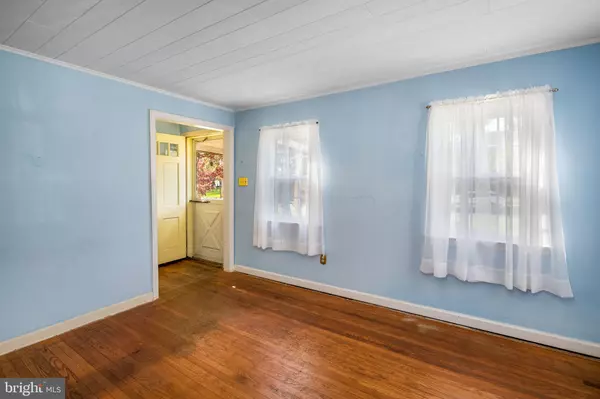$290,000
$275,000
5.5%For more information regarding the value of a property, please contact us for a free consultation.
4 Beds
1 Bath
1,465 SqFt
SOLD DATE : 06/07/2023
Key Details
Sold Price $290,000
Property Type Single Family Home
Sub Type Detached
Listing Status Sold
Purchase Type For Sale
Square Footage 1,465 sqft
Price per Sqft $197
Subdivision Milmont Park
MLS Listing ID PADE2045176
Sold Date 06/07/23
Style Cape Cod
Bedrooms 4
Full Baths 1
HOA Y/N N
Abv Grd Liv Area 1,465
Originating Board BRIGHT
Year Built 1952
Annual Tax Amount $6,158
Tax Year 2023
Lot Size 6,534 Sqft
Acres 0.15
Lot Dimensions 58.00 x 120.00
Property Description
Hurry to see this As-Is Opportunity offered by the original owner! This is a well built home with so much potential. Currently featuring 4 bedrooms and 1 full bath. You could move in and improve as you go or take advantage of available fix up financing to get the home you really want in less time and effort. The 2nd floor walk in attic offers the possibility of conversion into a fabulous primary bedroom suite. The full unfinished basement with walk up stairs to the rear yard could be finished for additional living space while maintaining room for storage, laundry & utilities. The electric panel has been upgraded and the Rheem gas hot air heater looks to be in great condition. There's off street parking for 3 vehicles and the level rear yard is a lovely space for outdoor enjoyment. Rts I-95 & 476 are located within minutes. Providing easy access to Wilmington, Philadelphia International Airport, Center City & the Professional Sports Arenas as well as King Of Prussia and the PA Turnpike. You'll also appreciate the close proximity of schools plus a variety of super markets, convenience stores & restaurants. Opportunity is truly knocking at this home. Do you have the vision? Take a look then take action.
Location
State PA
County Delaware
Area Ridley Twp (10438)
Zoning R-10 SINGLE FAMILY
Rooms
Other Rooms Living Room, Bedroom 3, Bedroom 4, Kitchen, Attic
Basement Full, Poured Concrete, Unfinished, Walkout Stairs
Main Level Bedrooms 2
Interior
Hot Water Natural Gas
Heating Forced Air, Baseboard - Electric
Cooling Central A/C
Heat Source Natural Gas, Electric
Exterior
Garage Spaces 3.0
Water Access N
Accessibility None
Total Parking Spaces 3
Garage N
Building
Story 2
Foundation Concrete Perimeter
Sewer Public Sewer
Water Public
Architectural Style Cape Cod
Level or Stories 2
Additional Building Above Grade, Below Grade
New Construction N
Schools
School District Ridley
Others
Senior Community No
Tax ID 38-05-00950-00
Ownership Fee Simple
SqFt Source Assessor
Special Listing Condition Standard
Read Less Info
Want to know what your home might be worth? Contact us for a FREE valuation!

Our team is ready to help you sell your home for the highest possible price ASAP

Bought with Jill R Goldman • Compass







