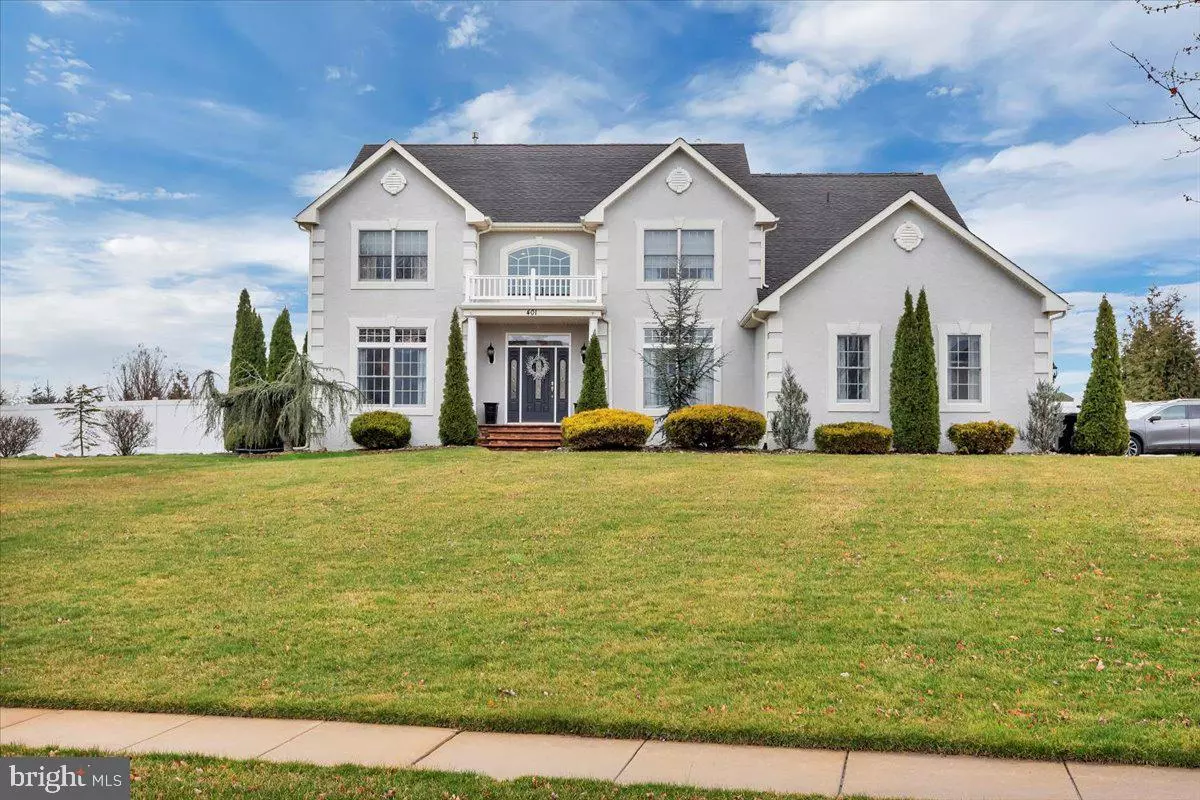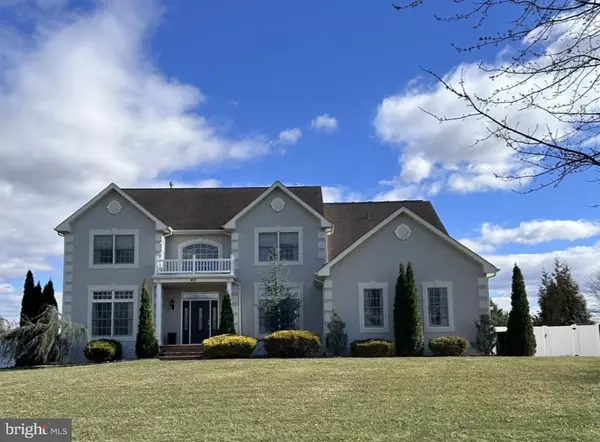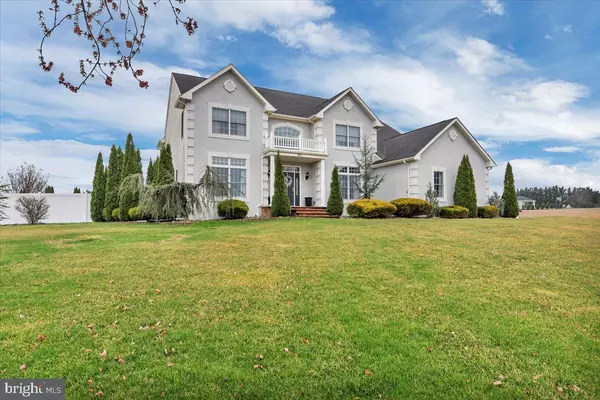$1,020,000
$999,999
2.0%For more information regarding the value of a property, please contact us for a free consultation.
4 Beds
5 Baths
5,754 SqFt
SOLD DATE : 05/19/2023
Key Details
Sold Price $1,020,000
Property Type Single Family Home
Sub Type Detached
Listing Status Sold
Purchase Type For Sale
Square Footage 5,754 sqft
Price per Sqft $177
Subdivision Brookside Farms
MLS Listing ID NJGL2027210
Sold Date 05/19/23
Style Traditional
Bedrooms 4
Full Baths 3
Half Baths 2
HOA Fees $66/ann
HOA Y/N Y
Abv Grd Liv Area 3,758
Originating Board BRIGHT
Year Built 2009
Annual Tax Amount $17,556
Tax Year 2022
Lot Size 1.400 Acres
Acres 1.4
Lot Dimensions 0.00 x 0.00
Property Description
Welcome Home!
The appeal of this lovely Grand St. Vincent home in Mullica Hill becomes apparent while you are still standing in the yard. There is a new stucco front (2019) plus stucco skirting around the entire home with an EP Henry paver front step.
Let's head to the backyard with the clear blue pool and paver patio which are some of the perfect pairings of amenities, supporting a variety of social activities and relaxation. The yard has a sports court with basketball hoop, a play set landscaped with rubber mulch, fully fenced backyard (and side yard) with upgraded post rated for hurricanes. The pool is a saltwater pool with an upgraded lifetime glass filter with new variable speed pump (2021) New ceiling fan in pavilion was installed this year! This is definitely a backyard oasis of fun and relaxation.
The interior is more than a match for the outdoor features. Hardwood flooring (living areas and bedrooms) porcelain tile in kitchen, nook, powder room and laundry. Laundry room has 42" cabinets, granite counter tops, backsplash and a deep stainless steel sink. The kitchen also consists of a built in column all refrigerator and all freezer and stainless steel appliances. Stylish fixtures contribute to the elegant atmosphere throughout.
There are custom French doors for Sunroom and Main Office and second office has beautiful custom built-ins.
The neutral coloring makes for an easy initial welcome, There has been upgraded lighting throughout the home. There has also been upgraded original baseboard trim to 5 1/4" throughout the second floor. There is a custom Aladdin lift for the foyer chandelier.
The ensuite master bedroom is a great place to start and end the day. There are new quartz countertops in the bath (which are less than 6 months old) as well as a new shower in master bath with added height. The other bedrooms, all rich with closet space have newer plumbing fixtures and faucets. There are upgraded lighting and ceilings fans in all bedrooms.
The finished basement is just WOW! Almost 2,000 square feet of finished space, upgraded Pella windows with screens, LVP flooring in living areas, large bar with granite counters, built in microwave and full sized refrigerator. There is a gym with new rubber floor, a new flush up system for basement bath done in 2022.
This is the perfect home. on a corner lot, in the popular Brookside Farms development of low-traffic streets.
Someone's going to be very happy here . . . let it be you!
Location
State NJ
County Gloucester
Area Harrison Twp (20808)
Zoning R1
Rooms
Other Rooms Living Room, Dining Room, Primary Bedroom, Bedroom 2, Bedroom 3, Kitchen, Family Room, Bedroom 1, Other, Attic
Basement Full, Fully Finished
Interior
Interior Features Primary Bath(s), Kitchen - Island, Butlers Pantry, Ceiling Fan(s), Attic/House Fan, Sprinkler System, Stall Shower, Dining Area
Hot Water Natural Gas
Heating Forced Air
Cooling Central A/C
Flooring Wood, Tile/Brick, Ceramic Tile
Fireplaces Type Marble, Gas/Propane
Equipment Cooktop, Oven - Wall, Oven - Self Cleaning, Dishwasher, Energy Efficient Appliances
Fireplace Y
Window Features Energy Efficient
Appliance Cooktop, Oven - Wall, Oven - Self Cleaning, Dishwasher, Energy Efficient Appliances
Heat Source Natural Gas
Laundry Main Floor
Exterior
Exterior Feature Patio(s), Porch(es)
Utilities Available Cable TV
Water Access N
Roof Type Pitched,Shingle
Accessibility None
Porch Patio(s), Porch(es)
Garage N
Building
Lot Description Corner, Cul-de-sac, Level, Open, Front Yard, Rear Yard, SideYard(s)
Story 2
Foundation Brick/Mortar
Sewer On Site Septic
Water Public
Architectural Style Traditional
Level or Stories 2
Additional Building Above Grade, Below Grade
Structure Type Cathedral Ceilings,High
New Construction N
Schools
Elementary Schools Harrison Township E.S.
Middle Schools Clearview Regional M.S.
High Schools Clearview Regional H.S.
School District Harrison Township Public Schools
Others
Senior Community No
Tax ID 08-00029 07-00007
Ownership Fee Simple
SqFt Source Estimated
Security Features Security System
Acceptable Financing Conventional, VA, FHA, Cash
Listing Terms Conventional, VA, FHA, Cash
Financing Conventional,VA,FHA,Cash
Special Listing Condition Standard
Read Less Info
Want to know what your home might be worth? Contact us for a FREE valuation!

Our team is ready to help you sell your home for the highest possible price ASAP

Bought with Lia Rone • Collini Real Estate LLC







