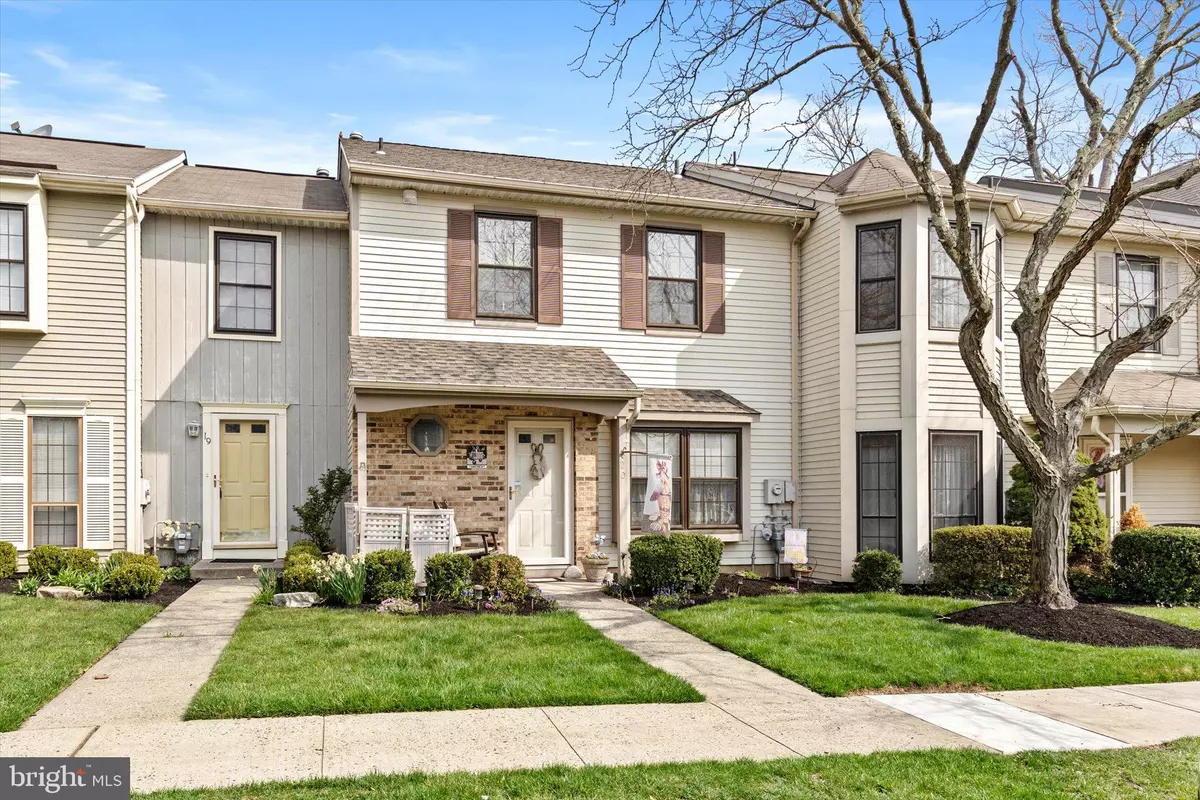$386,000
$349,000
10.6%For more information regarding the value of a property, please contact us for a free consultation.
2 Beds
2 Baths
1,408 SqFt
SOLD DATE : 05/18/2023
Key Details
Sold Price $386,000
Property Type Townhouse
Sub Type Interior Row/Townhouse
Listing Status Sold
Purchase Type For Sale
Square Footage 1,408 sqft
Price per Sqft $274
Subdivision Foxmoor
MLS Listing ID NJME2028062
Sold Date 05/18/23
Style Colonial
Bedrooms 2
Full Baths 1
Half Baths 1
HOA Fees $142/mo
HOA Y/N Y
Abv Grd Liv Area 1,408
Originating Board BRIGHT
Year Built 1988
Annual Tax Amount $6,205
Tax Year 2022
Lot Size 1,738 Sqft
Acres 0.04
Lot Dimensions 22.00 x 79.00
Property Description
Just what you’ve been waiting for! This popular Chelsea model townhome in Foxmoor has been lovingly maintained over the years and is ready for you to call it home. On the first floor you will find an eat-in kitchen that has been updated with granite countertops, stone backsplash and tile flooring. The open living room and dining room are spacious with plenty of room to entertain. Sliding glass doors open to the fenced in yard with paver patio that backs up to the tennis courts and pool! Rounding out the first floor is the powder room with tile flooring and laundry. On the second level you will find two very spacious bedrooms with plenty of closet space and a full bath with dual vanity, soaking tub and stall shower. Located in the highly regarded Robbinsville School district, this home is minutes from downtown Robbinsville and the Robbinsville Town Center and is conveniently located to major highways, train stations and restaurants. Don’t delay…make your appointment today!
Location
State NJ
County Mercer
Area Robbinsville Twp (21112)
Zoning RPVD
Rooms
Other Rooms Living Room, Dining Room, Primary Bedroom, Bedroom 2, Kitchen, Full Bath, Half Bath
Interior
Interior Features Walk-in Closet(s), Stall Shower
Hot Water Natural Gas
Heating Forced Air
Cooling Central A/C
Flooring Ceramic Tile, Carpet, Hardwood
Equipment Dryer, Washer
Furnishings No
Fireplace N
Appliance Dryer, Washer
Heat Source Natural Gas
Laundry Main Floor
Exterior
Exterior Feature Patio(s)
Fence Picket, Rear
Amenities Available Pool - Outdoor, Tennis Courts, Tot Lots/Playground
Water Access N
Roof Type Asphalt,Shingle
Accessibility None
Porch Patio(s)
Garage N
Building
Story 2
Foundation Slab
Sewer Public Sewer
Water Public
Architectural Style Colonial
Level or Stories 2
Additional Building Above Grade, Below Grade
New Construction N
Schools
Elementary Schools Sharon E.S.
Middle Schools Pond Road Middle
High Schools Robbinsville
School District Robbinsville Twp
Others
HOA Fee Include Common Area Maintenance,Lawn Maintenance,Management,Pool(s),Snow Removal
Senior Community No
Tax ID 12-00004 01-00103
Ownership Fee Simple
SqFt Source Assessor
Special Listing Condition Standard
Read Less Info
Want to know what your home might be worth? Contact us for a FREE valuation!

Our team is ready to help you sell your home for the highest possible price ASAP

Bought with Kathleen Bonchev • Queenston Realty, LLC







