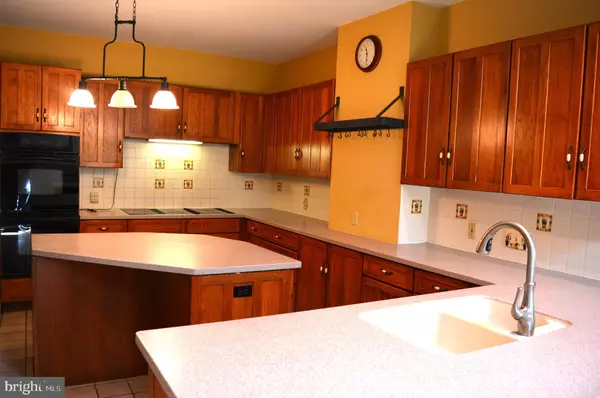$455,000
$450,000
1.1%For more information regarding the value of a property, please contact us for a free consultation.
3,066 SqFt
SOLD DATE : 05/16/2023
Key Details
Sold Price $455,000
Property Type Multi-Family
Sub Type Detached
Listing Status Sold
Purchase Type For Sale
Square Footage 3,066 sqft
Price per Sqft $148
MLS Listing ID PABU2047732
Sold Date 05/16/23
Style Victorian
Abv Grd Liv Area 3,066
Originating Board BRIGHT
Year Built 1890
Annual Tax Amount $5,818
Tax Year 2022
Lot Size 0.358 Acres
Acres 0.36
Lot Dimensions 60.00 x 260.00
Property Description
Showings start Friday 4/21. Wonderful opportunity to own this expansive (over 3,000 sqvft) and unique side by side duplex available for the first time in over 45 years. Set up as a two unit property, this gorgeous Victorian could be used as a single family residence (especially for multi-generational families who need an in-law suite or separate living quarters for a family member) or a smart investment to rent out both units or to live in one side and rent out the other to help pay your mortgage. The main home features hardwood floors throughout, a first floor with intricate, original Victorian woodwork around the door frames and stairway bannister, pocket doors, a huge modern kitchen with center island and breakfast bar area open to the rear living room addition with vaulted ceiling, a first floor full bathroom, separate laundry room and a large formal dining room connected to the front formal living room/parlor area (which would make a great office). The second floor boasts 3 large bedrooms and an updated full hall bath (with a Victorian style claw foot tub) and a huge, third floor bonus room that could be used as a playroom or storage area. The second unit connects to the main unit at the front entry way and it has its own private entrance in the rear kitchen and features a first floor spacious living room/dining room combination, a full kitchen; a second floor with 2 bedrooms and a full hall bath and a 3rd floor bonus room that could also be used as playroom, office, etc.. Both units have their own separate basements, heaters, water heaters and separates utility meters. Don’t miss the welcoming covered front porch, the large driveway with marked parking spaces and the rustic 2 story garage/shed (which could be restored and brought back to life). All of this in award winning Pennridge School District, close proximity to the “downtown” shops and eateries in Sellersville and Perkasie and a short ride to major highways (such as 309, 563, 313, etc.).
Location
State PA
County Bucks
Area Sellersville Boro (10139)
Zoning MR
Rooms
Basement Unfinished
Interior
Hot Water Natural Gas
Heating Forced Air
Cooling Ductless/Mini-Split, Window Unit(s)
Heat Source Natural Gas
Exterior
Garage Spaces 5.0
Water Access N
Accessibility None
Total Parking Spaces 5
Garage N
Building
Foundation Stone
Sewer Public Sewer
Water Public
Architectural Style Victorian
Additional Building Above Grade, Below Grade
New Construction N
Schools
High Schools Pennridge
School District Pennridge
Others
Tax ID 39-008-048
Ownership Fee Simple
SqFt Source Assessor
Special Listing Condition Standard
Read Less Info
Want to know what your home might be worth? Contact us for a FREE valuation!

Our team is ready to help you sell your home for the highest possible price ASAP

Bought with Terry Stephens Maven • RE/MAX Legacy







