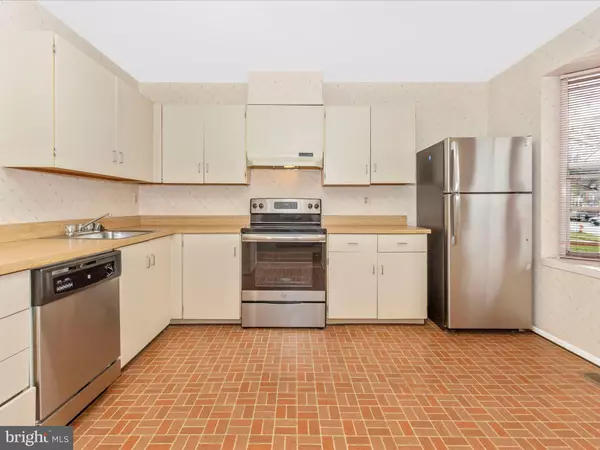$310,000
$305,000
1.6%For more information regarding the value of a property, please contact us for a free consultation.
3 Beds
3 Baths
1,760 SqFt
SOLD DATE : 05/02/2023
Key Details
Sold Price $310,000
Property Type Townhouse
Sub Type Interior Row/Townhouse
Listing Status Sold
Purchase Type For Sale
Square Footage 1,760 sqft
Price per Sqft $176
Subdivision Ellicott Mills
MLS Listing ID MDBC2063578
Sold Date 05/02/23
Style Colonial
Bedrooms 3
Full Baths 2
Half Baths 1
HOA Fees $13/ann
HOA Y/N Y
Abv Grd Liv Area 1,360
Originating Board BRIGHT
Year Built 1985
Annual Tax Amount $3,181
Tax Year 2022
Lot Size 1,742 Sqft
Acres 0.04
Property Description
***OFFER DEADLINE: All offers must be submitted by 3pm on Tuesday, April 4th***
OPPORTUNITY OPPORTUNITY OPPORTUNITY...in sought-after CATONSVILLE!
A ton of potential exists in this spacious 3 bedroom, 2.5 bath ELLICOTT MILLS townhouse. Priced right and perfect for an investor or homeowner.
All of the BIG stuff has been taken care of for you - HVAC system in 2011, Architectural shingle roof installed in 2015, Upgraded circuit breaker box in 2016; Stainless Steel kitchen appliances 2019, upstairs windows and doors in 2019.
Bring your vision, and with some updates this home will be your showplace.
Hardwood floors in the entry foyer. A large eat-in kitchen with big pantry. Tremendous Living Room/Dining Room combo with sliders to deck and a beautiful wooded view. 3 spacious bedrooms on the upper level, all with vaulted ceilings and new windows. The Primary Bedroom is large, features a wall of closets, a private full bath, and oh...the view from the window!
The finished basement features a large and inviting Family Room with Fireplace, good storage options, laundry, and a walk-out to your private back yard.
Perfectly located and close to everything! Within minutes to Downtown Baltimore, the Catonsville village, Ellicott City, Columbia, Patapsco State Park, UMBC, CCBC, MARC train, BWI Thurgood Marshall, local Farmer's Market, outdoor concerts and festivals, and so much more. Commuting is a breeze with super easy access to Route 40, the Beltway, I-70, I-95.
This home is being conveyed strictly AS IS. This one won't last...don't miss it!
Location
State MD
County Baltimore
Zoning R
Rooms
Other Rooms Living Room, Dining Room, Primary Bedroom, Bedroom 2, Bedroom 3, Kitchen, Family Room, Foyer, Laundry, Utility Room
Basement Full, Improved, Partially Finished, Outside Entrance, Windows, Walkout Level
Interior
Interior Features Kitchen - Table Space, Other, Primary Bath(s), Window Treatments, Ceiling Fan(s), Combination Dining/Living, Dining Area, Floor Plan - Traditional, Kitchen - Eat-In, Pantry, Tub Shower, Wood Floors, Walk-in Closet(s)
Hot Water Electric
Heating Forced Air
Cooling Central A/C, Ceiling Fan(s)
Flooring Carpet, Concrete, Hardwood, Vinyl
Fireplaces Number 1
Fireplaces Type Corner, Fireplace - Glass Doors
Equipment Dishwasher, Disposal, Dryer, Exhaust Fan, Oven/Range - Electric, Refrigerator, Washer
Fireplace Y
Window Features Bay/Bow,Double Pane,Double Hung,Screens,Vinyl Clad
Appliance Dishwasher, Disposal, Dryer, Exhaust Fan, Oven/Range - Electric, Refrigerator, Washer
Heat Source Natural Gas
Laundry Basement
Exterior
Exterior Feature Deck(s), Patio(s)
Water Access N
View Trees/Woods
Roof Type Architectural Shingle
Accessibility None
Porch Deck(s), Patio(s)
Garage N
Building
Lot Description Backs to Trees, Landscaping, Rear Yard
Story 3
Foundation Block
Sewer Public Sewer
Water Public
Architectural Style Colonial
Level or Stories 3
Additional Building Above Grade, Below Grade
Structure Type Cathedral Ceilings,Dry Wall
New Construction N
Schools
School District Baltimore County Public Schools
Others
HOA Fee Include Common Area Maintenance
Senior Community No
Tax ID 04011900005944
Ownership Fee Simple
SqFt Source Estimated
Acceptable Financing Cash, Conventional, FHA 203(k)
Listing Terms Cash, Conventional, FHA 203(k)
Financing Cash,Conventional,FHA 203(k)
Special Listing Condition Standard
Read Less Info
Want to know what your home might be worth? Contact us for a FREE valuation!

Our team is ready to help you sell your home for the highest possible price ASAP

Bought with Sileshi Shewaneh • Taylor Properties







