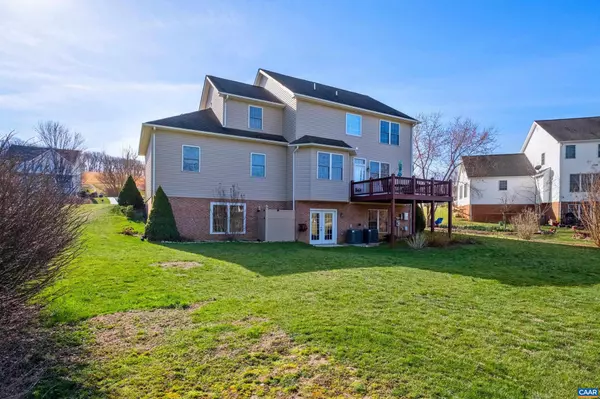$497,500
$489,000
1.7%For more information regarding the value of a property, please contact us for a free consultation.
4 Beds
4 Baths
2,741 SqFt
SOLD DATE : 04/28/2023
Key Details
Sold Price $497,500
Property Type Single Family Home
Sub Type Detached
Listing Status Sold
Purchase Type For Sale
Square Footage 2,741 sqft
Price per Sqft $181
Subdivision Spring Lakes
MLS Listing ID 639450
Sold Date 04/28/23
Style Colonial
Bedrooms 4
Full Baths 2
Half Baths 2
Condo Fees $50
HOA Fees $87/mo
HOA Y/N Y
Abv Grd Liv Area 2,373
Originating Board CAAR
Year Built 2001
Annual Tax Amount $1,950
Tax Year 2023
Lot Size 0.320 Acres
Acres 0.32
Property Description
What a beautiful and well-cared for home in a community that has it all! Easy access to I64 and I81 in the Riverheads school district, and an easy drive to Augusta Medical Center. Gleaming hardwood floors throughout the main level sparkle in this light-filled home. Large living and dining rooms flank the two-story foyer. Cozy great room features a corner gas fireplace with stone surround and hearth. Kitchen features travertine tile backsplash, stainless appliances, breakfast nook and pantry. Upstairs, the primary bedroom with walk-in closet and ensuite bath features jetted soaking tub, separate shower and dual vanity sinks. Three additional large bedrooms share a hall bathroom. The huge rec room in the walk out basement has a pellet stove. Need more space? There are two more unfinished rooms in the basement that could be easily finished - one is currently being used as a home gym. Dine or grill on the deck overlooking the community stream and pond!,Wood Cabinets,Fireplace in Great Room
Location
State VA
County Augusta
Zoning R-1
Rooms
Other Rooms Living Room, Dining Room, Primary Bedroom, Kitchen, Foyer, Breakfast Room, Exercise Room, Great Room, Laundry, Recreation Room, Utility Room, Primary Bathroom, Full Bath, Half Bath, Additional Bedroom
Basement Interior Access, Outside Entrance, Partially Finished, Walkout Level, Windows
Interior
Interior Features Walk-in Closet(s), WhirlPool/HotTub, Breakfast Area, Kitchen - Eat-In, Pantry, Recessed Lighting
Heating Central, Heat Pump(s)
Cooling Programmable Thermostat, Central A/C, Heat Pump(s)
Flooring Carpet, Ceramic Tile, Hardwood
Fireplaces Number 1
Fireplaces Type Gas/Propane
Equipment Washer/Dryer Hookups Only, Dishwasher, Disposal, Oven/Range - Electric, Microwave, Refrigerator
Fireplace Y
Window Features Screens
Appliance Washer/Dryer Hookups Only, Dishwasher, Disposal, Oven/Range - Electric, Microwave, Refrigerator
Exterior
Parking Features Other, Garage - Front Entry
Amenities Available Tot Lots/Playground, Tennis Courts, Club House, Swimming Pool, Jog/Walk Path
Roof Type Architectural Shingle
Accessibility None
Garage Y
Building
Story 2
Foundation Block
Sewer Public Sewer
Water Public
Architectural Style Colonial
Level or Stories 2
Additional Building Above Grade, Below Grade
Structure Type 9'+ Ceilings
New Construction N
Schools
Elementary Schools Riverheads
Middle Schools Beverley Manor
High Schools Riverheads
School District Augusta County Public Schools
Others
HOA Fee Include Common Area Maintenance,Pool(s)
Ownership Other
Security Features Security System,Smoke Detector
Special Listing Condition Standard
Read Less Info
Want to know what your home might be worth? Contact us for a FREE valuation!

Our team is ready to help you sell your home for the highest possible price ASAP

Bought with KYLE R OLSON • MONTAGUE, MILLER & CO. - WESTFIELD







