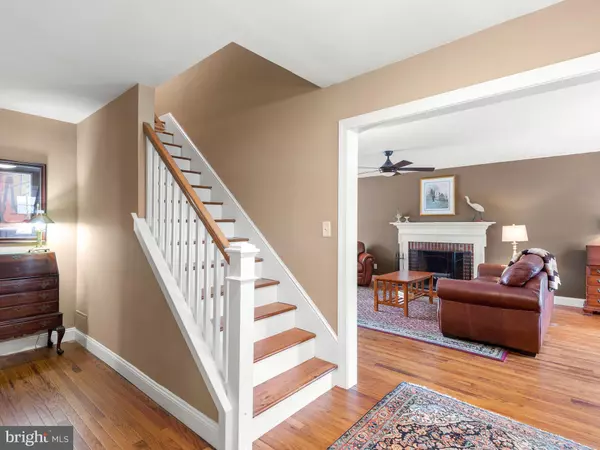$625,000
$625,000
For more information regarding the value of a property, please contact us for a free consultation.
4 Beds
2 Baths
2,100 SqFt
SOLD DATE : 04/25/2023
Key Details
Sold Price $625,000
Property Type Single Family Home
Sub Type Detached
Listing Status Sold
Purchase Type For Sale
Square Footage 2,100 sqft
Price per Sqft $297
Subdivision Anselma
MLS Listing ID PACT2041312
Sold Date 04/25/23
Style Ranch/Rambler
Bedrooms 4
Full Baths 2
HOA Y/N N
Abv Grd Liv Area 2,100
Originating Board BRIGHT
Year Built 1963
Annual Tax Amount $5,244
Tax Year 2023
Lot Size 1.900 Acres
Acres 1.9
Lot Dimensions 0.00 x 0.00
Property Description
A 2100 sq.ft. Chester Springs Ranch home on 1.9 Acres with huge potential. Schedule the movers; this loving remodeled home is turnkey and ready for you. It starts right at the spacious driveway with hardscape walkway up to covered front porch. Enter through the front door to a Welcoming Foyer with generous Foyer closets. This home checks all the boxes with gleaming hardwood floors throughout, fresh white trim woodwork, neutral colors, bright windows, cozy fireplace in Great Room. There is more: Ceiling fans, Open Great Room, gas cooking, tile Backsplash, Granite, Abundant Cabinets and Tile Baths.
Lower level includes 2 oversized garages with complete Mud Room, Storage area and workshop.
The flat Backyard is open and completely fenced. Enjoy the deck with hot tub; makes this Easy Living. Welcome Home!
Location
State PA
County Chester
Area West Pikeland Twp (10334)
Zoning RESIDENTIAL
Rooms
Other Rooms Living Room, Dining Room, Primary Bedroom, Bedroom 2, Bedroom 3, Kitchen, Den, Bedroom 1, Laundry, Recreation Room, Workshop, Bathroom 1, Attic
Basement Full, Workshop, Partially Finished
Main Level Bedrooms 4
Interior
Interior Features Kitchen - Island, Attic, Ceiling Fan(s), Combination Dining/Living, Dining Area, Stall Shower, Upgraded Countertops, Walk-in Closet(s), WhirlPool/HotTub, Wood Floors
Hot Water Propane
Heating Hot Water
Cooling Central A/C
Flooring Ceramic Tile, Hardwood
Fireplaces Number 1
Fireplaces Type Wood, Brick
Equipment Dishwasher, Microwave, Oven/Range - Gas, Freezer, Washer
Furnishings No
Fireplace Y
Appliance Dishwasher, Microwave, Oven/Range - Gas, Freezer, Washer
Heat Source Propane - Leased
Laundry Main Floor
Exterior
Exterior Feature Deck(s)
Parking Features Basement Garage, Underground, Inside Access
Garage Spaces 7.0
Fence Split Rail
Utilities Available Propane
Water Access N
Roof Type Shingle,Pitched
Accessibility None
Porch Deck(s)
Attached Garage 2
Total Parking Spaces 7
Garage Y
Building
Lot Description Cleared, Interior, Landlocked, Level, Rear Yard, Open
Story 1
Foundation Block
Sewer On Site Septic
Water Well
Architectural Style Ranch/Rambler
Level or Stories 1
Additional Building Above Grade, Below Grade
Structure Type 2 Story Ceilings,Plaster Walls
New Construction N
Schools
Elementary Schools Lionville
Middle Schools Lionville
High Schools Downingtown High School East Campus
School District Downingtown Area
Others
Senior Community No
Tax ID 34-06 -0011
Ownership Fee Simple
SqFt Source Assessor
Special Listing Condition Standard
Read Less Info
Want to know what your home might be worth? Contact us for a FREE valuation!

Our team is ready to help you sell your home for the highest possible price ASAP

Bought with Paul J Harootunian • RE/MAX Main Line-West Chester







