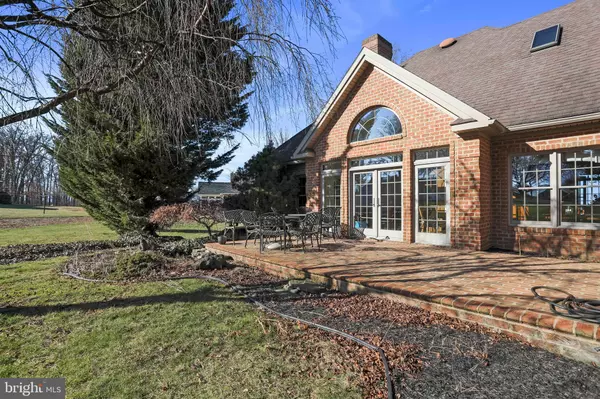$398,000
$439,900
9.5%For more information regarding the value of a property, please contact us for a free consultation.
4 Beds
4 Baths
3,317 SqFt
SOLD DATE : 04/19/2023
Key Details
Sold Price $398,000
Property Type Single Family Home
Sub Type Detached
Listing Status Sold
Purchase Type For Sale
Square Footage 3,317 sqft
Price per Sqft $119
Subdivision Majestic Ridge
MLS Listing ID PAFL2011608
Sold Date 04/19/23
Style Cape Cod
Bedrooms 4
Full Baths 3
Half Baths 1
HOA Fees $7/ann
HOA Y/N Y
Abv Grd Liv Area 3,317
Originating Board BRIGHT
Year Built 1997
Annual Tax Amount $6,727
Tax Year 2022
Lot Size 0.440 Acres
Acres 0.44
Property Description
Look no further if you desire a custom-built brick home with a view. This prestigious home is situated to capture the view of the mountains. Amenities include three bedrooms and two-and one- half baths on the main level and what could be utilized as an additional suite on upper level including sitting room/office and bath. Perfectly functional home includes centrally located kitchen with eat-in area, separate dining, living room with fireplace, sunroom that is climate controlled, private patio that is accessible from primary suite as well as sunroom. The high ceilings and large windows add to the spacious feel of this home. Oversized attached two car garage and large crawl space for great storage. Lawn sprinkler system
Location
State PA
County Franklin
Area Hamilton Twp (14511)
Zoning RESIDENTIAL
Rooms
Main Level Bedrooms 3
Interior
Interior Features Carpet, Ceiling Fan(s), Entry Level Bedroom, Formal/Separate Dining Room, Kitchen - Island, Primary Bath(s), Recessed Lighting, Soaking Tub, Stall Shower, Tub Shower, Wood Floors
Hot Water Electric
Heating Heat Pump(s)
Cooling Central A/C
Fireplaces Number 1
Equipment Cooktop, Dishwasher, Oven - Wall, Built-In Microwave, Refrigerator
Fireplace Y
Appliance Cooktop, Dishwasher, Oven - Wall, Built-In Microwave, Refrigerator
Heat Source Electric
Laundry Main Floor
Exterior
Exterior Feature Patio(s), Porch(es)
Parking Features Garage - Side Entry
Garage Spaces 2.0
Water Access N
View Mountain
Accessibility None
Porch Patio(s), Porch(es)
Attached Garage 2
Total Parking Spaces 2
Garage Y
Building
Story 2
Foundation Crawl Space
Sewer Public Sewer
Water Public
Architectural Style Cape Cod
Level or Stories 2
Additional Building Above Grade
New Construction N
Schools
School District Chambersburg Area
Others
Senior Community No
Tax ID 11-0E13.-318.-000000
Ownership Fee Simple
SqFt Source Estimated
Special Listing Condition Standard
Read Less Info
Want to know what your home might be worth? Contact us for a FREE valuation!

Our team is ready to help you sell your home for the highest possible price ASAP

Bought with Daniel L Byers • Coldwell Banker Realty







