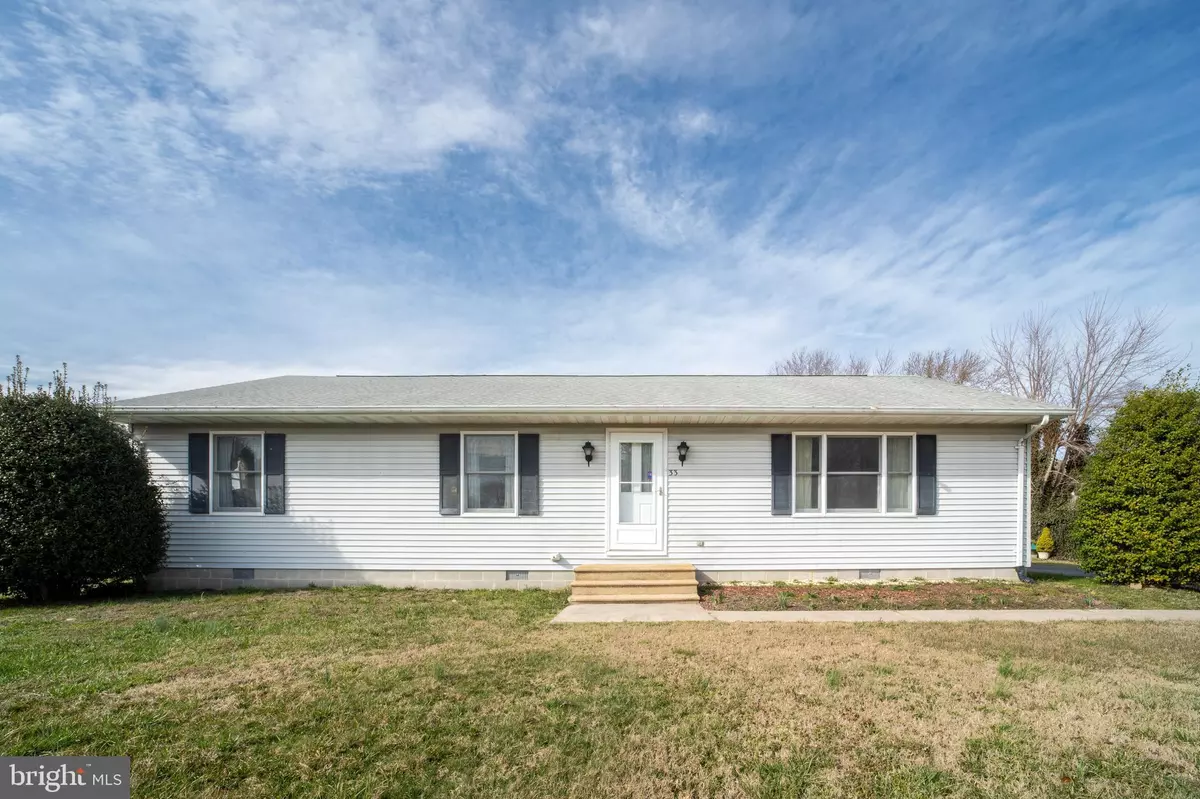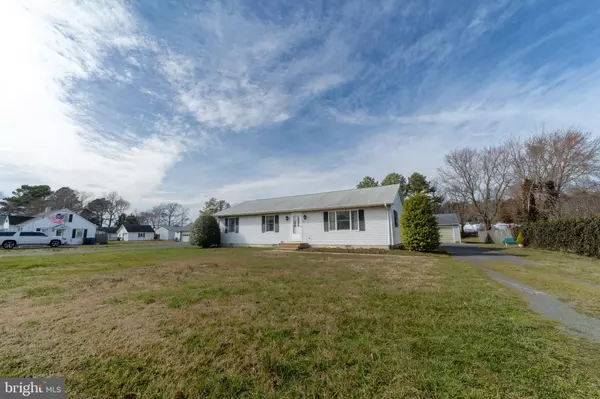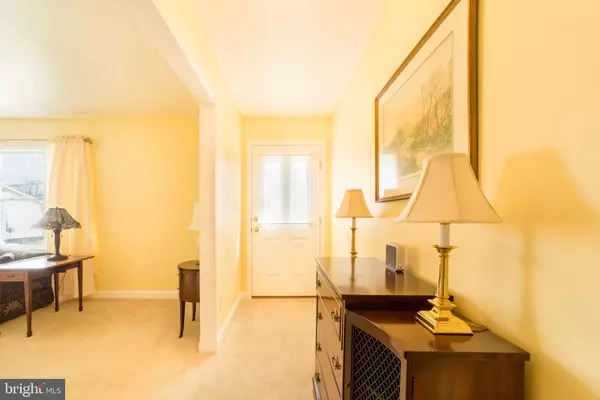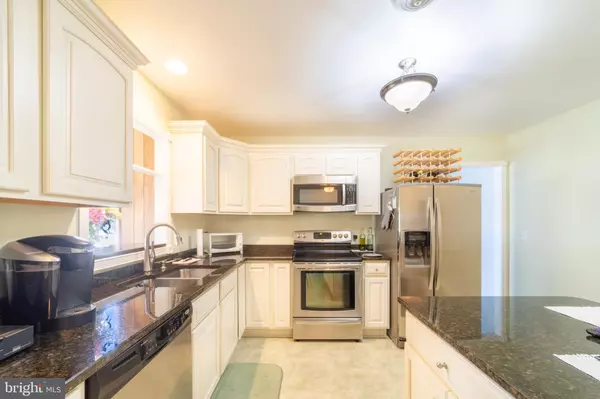$304,900
$304,900
For more information regarding the value of a property, please contact us for a free consultation.
3 Beds
2 Baths
1,456 SqFt
SOLD DATE : 04/17/2023
Key Details
Sold Price $304,900
Property Type Single Family Home
Sub Type Detached
Listing Status Sold
Purchase Type For Sale
Square Footage 1,456 sqft
Price per Sqft $209
Subdivision None Available
MLS Listing ID DESU2036582
Sold Date 04/17/23
Style A-Frame
Bedrooms 3
Full Baths 2
HOA Y/N N
Abv Grd Liv Area 1,456
Originating Board BRIGHT
Year Built 1979
Annual Tax Amount $1,482
Tax Year 2022
Lot Size 0.740 Acres
Acres 0.74
Lot Dimensions 100.00 x 326.00
Property Description
Great 3 bedroom 2 bath rancher tucked away on a large .75 acre lot. in Selbyville. Meticulously maintained home with formal living room, updated eat-in kitchen with stainless steel appliances and center island. The spacious sunroom addition, flooded with natural light, offers a serene retreat to unwind after a long day. Three spacious bedrooms and two full baths allow plenty of room for family and friends. The detached two car garage is a great place for extra storage. This lovely home is far enough away from the hustle and bustle of the eastern shore but a quick 20 minute drive to the sandy Delaware and Maryland beaches. What a great opportunity to own the best of both worlds. Schedule your private tour today, before its too late!
Location
State DE
County Sussex
Area Baltimore Hundred (31001)
Zoning AR
Rooms
Main Level Bedrooms 3
Interior
Interior Features Ceiling Fan(s), Window Treatments
Hot Water Electric
Cooling Central A/C
Equipment Dryer, Oven/Range - Electric, Refrigerator, Washer
Window Features Insulated,Screens
Appliance Dryer, Oven/Range - Electric, Refrigerator, Washer
Heat Source Electric
Exterior
Parking Features Garage - Front Entry
Garage Spaces 2.0
Utilities Available Cable TV
Water Access N
Roof Type Asphalt
Accessibility None
Road Frontage Public
Total Parking Spaces 2
Garage Y
Building
Story 1
Foundation Block, Crawl Space
Sewer Public Sewer
Water Public
Architectural Style A-Frame
Level or Stories 1
Additional Building Above Grade, Below Grade
New Construction N
Schools
School District Indian River
Others
Senior Community No
Tax ID 533-16.11-17.00
Ownership Fee Simple
SqFt Source Estimated
Acceptable Financing Conventional, Cash, FHA, USDA, VA
Listing Terms Conventional, Cash, FHA, USDA, VA
Financing Conventional,Cash,FHA,USDA,VA
Special Listing Condition Standard
Read Less Info
Want to know what your home might be worth? Contact us for a FREE valuation!

Our team is ready to help you sell your home for the highest possible price ASAP

Bought with Reyna Gil Ventura • Linda Vista Real Estate







