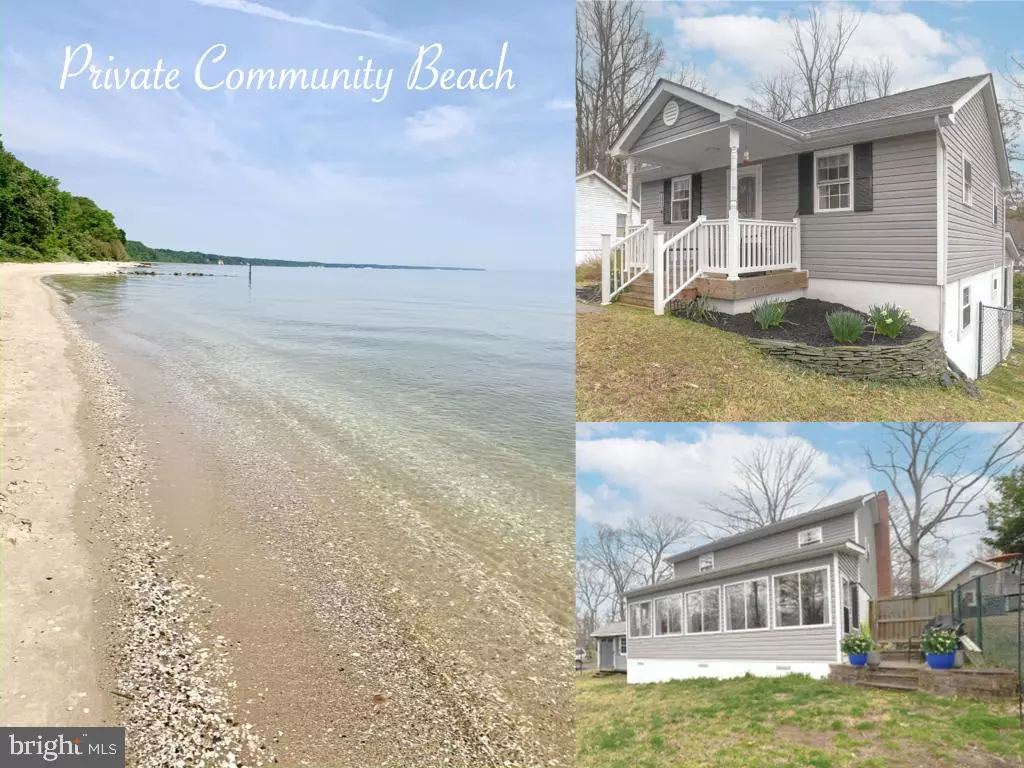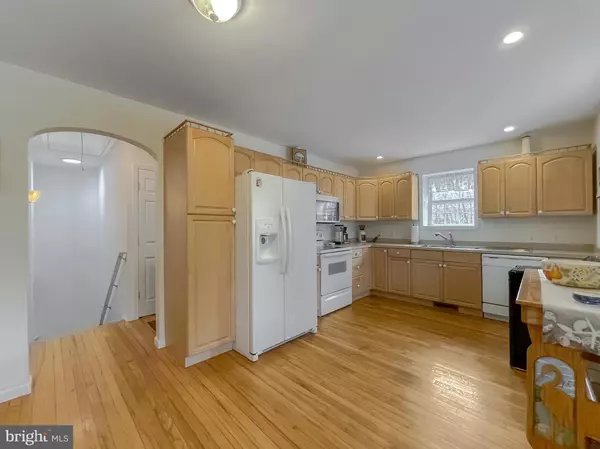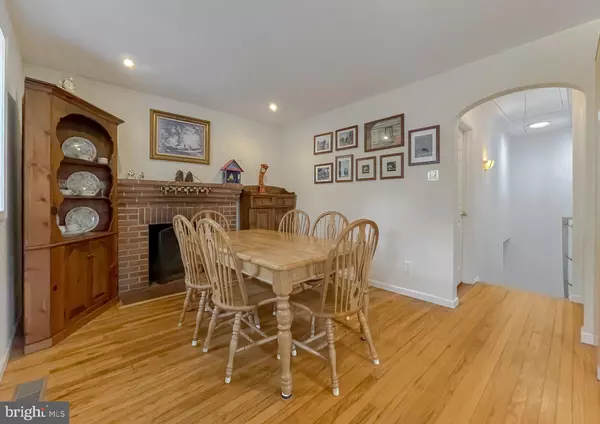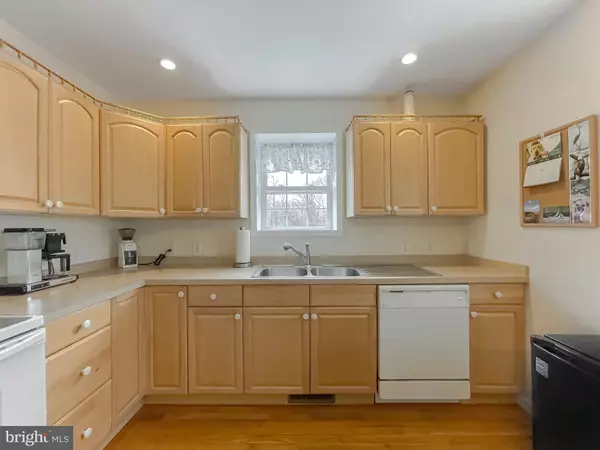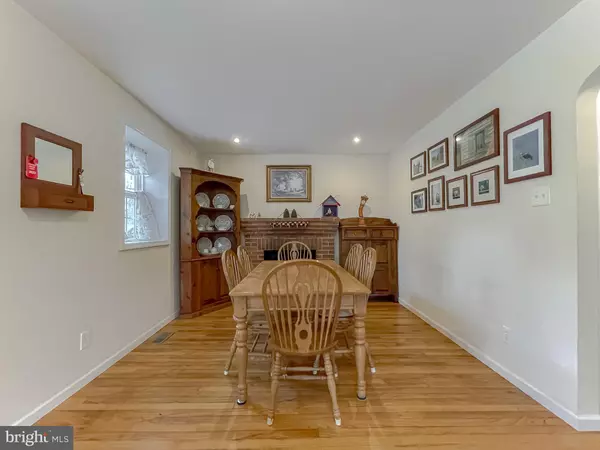$325,000
$325,000
For more information regarding the value of a property, please contact us for a free consultation.
3 Beds
2 Baths
1,674 SqFt
SOLD DATE : 04/12/2023
Key Details
Sold Price $325,000
Property Type Single Family Home
Sub Type Detached
Listing Status Sold
Purchase Type For Sale
Square Footage 1,674 sqft
Price per Sqft $194
Subdivision Long Beach
MLS Listing ID MDCA2010554
Sold Date 04/12/23
Style Cottage
Bedrooms 3
Full Baths 2
HOA Y/N N
Abv Grd Liv Area 972
Originating Board BRIGHT
Year Built 1953
Annual Tax Amount $2,495
Tax Year 2022
Lot Size 10,019 Sqft
Acres 0.23
Property Description
Welcome to a fossil hunters dream!
Some of the largest shark teeth have been found on this beach!
This home has been extremely well-maintained! Move-in ready. Original hardwood flooring on main level, encompasses the kitchen, dining area, both bedrooms, and full bath.
The sunroom is where I would spend most of my time if I lived here, there is so much daylight you can’t help but to feel happy in this bright, large, well appointed, open space!
Having a party? This property has more than enough parking! Two driveways that could potentially hold up to 10 vehicles !!
Dog approved fenced in rear yard!🐾
With doggie door leading from the Sun room ☀️
You can join the long beach community association for a minimal fee of $100 per year which includes 4 parking passes at the beach 🏖️, a discount to rent the community center for private parties and events, a gate monitor at north beach and parking lot Monitor at South Beach to ensure that people outside of the community are not coming to the private beaches. Guest parking passes for beach parties once a year (excluding holidays). Sponsorship for a community events, such as national night out, potluck, dinners, and summer kick off parties! (These are optional to attend)
The marina is a 15 minute walk. Seller currently owns a boat slip that she is willing to sell with the property at the right price!
Have the best of everything here in this hidden gem, waiting to be discovered by you!
Location
State MD
County Calvert
Zoning R
Rooms
Other Rooms Bedroom 2, Bedroom 3, Kitchen, Family Room, Foyer, Bedroom 1, Sun/Florida Room, Laundry, Bathroom 1, Bathroom 2
Basement Connecting Stairway, Outside Entrance, Rear Entrance, Fully Finished
Main Level Bedrooms 2
Interior
Interior Features Kitchen - Country, Entry Level Bedroom, Wood Floors, Floor Plan - Traditional, Attic, Carpet, Ceiling Fan(s), Combination Kitchen/Dining, Recessed Lighting
Hot Water Electric
Heating Heat Pump(s)
Cooling Heat Pump(s)
Flooring Hardwood, Luxury Vinyl Plank
Fireplaces Number 1
Fireplaces Type Mantel(s), Screen
Equipment Dishwasher, Dryer, Exhaust Fan, Microwave, Oven/Range - Electric, Refrigerator, Washer, Stove, Water Heater
Fireplace Y
Window Features Double Pane
Appliance Dishwasher, Dryer, Exhaust Fan, Microwave, Oven/Range - Electric, Refrigerator, Washer, Stove, Water Heater
Heat Source Electric
Laundry Lower Floor
Exterior
Exterior Feature Patio(s), Porch(es)
Garage Spaces 10.0
Fence Partially, Rear
Utilities Available Cable TV Available, Phone Available
Amenities Available Beach
Water Access Y
Water Access Desc Private Access,Swimming Allowed
Roof Type Architectural Shingle
Street Surface Black Top
Accessibility Other
Porch Patio(s), Porch(es)
Road Frontage City/County
Total Parking Spaces 10
Garage N
Building
Lot Description Cleared, Front Yard, Landscaping, Rear Yard, SideYard(s)
Story 2
Foundation Slab
Sewer Septic Exists
Water Public
Architectural Style Cottage
Level or Stories 2
Additional Building Above Grade, Below Grade
Structure Type Dry Wall
New Construction N
Schools
School District Calvert County Public Schools
Others
HOA Fee Include Other
Senior Community No
Tax ID 0501040723
Ownership Fee Simple
SqFt Source Estimated
Acceptable Financing Cash, Conventional, FHA, Private, VA, USDA
Listing Terms Cash, Conventional, FHA, Private, VA, USDA
Financing Cash,Conventional,FHA,Private,VA,USDA
Special Listing Condition Standard
Read Less Info
Want to know what your home might be worth? Contact us for a FREE valuation!

Our team is ready to help you sell your home for the highest possible price ASAP

Bought with C. Michele Rockhill • Long & Foster Real Estate, Inc.


