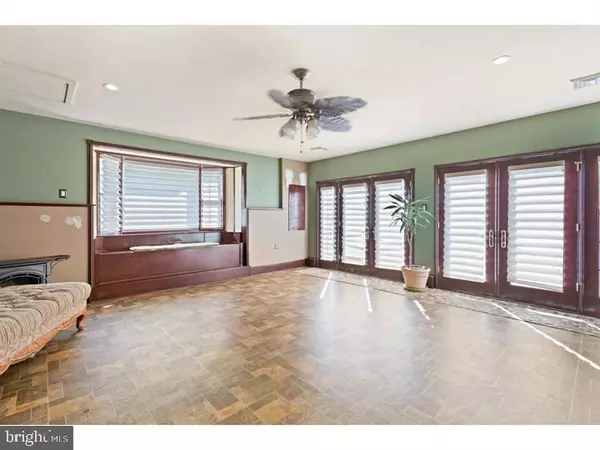$424,900
$414,900
2.4%For more information regarding the value of a property, please contact us for a free consultation.
4 Beds
3 Baths
2,771 SqFt
SOLD DATE : 03/17/2023
Key Details
Sold Price $424,900
Property Type Single Family Home
Sub Type Detached
Listing Status Sold
Purchase Type For Sale
Square Footage 2,771 sqft
Price per Sqft $153
Subdivision Wedgewood Greens
MLS Listing ID NJGL2026460
Sold Date 03/17/23
Style Colonial
Bedrooms 4
Full Baths 2
Half Baths 1
HOA Y/N N
Abv Grd Liv Area 2,771
Originating Board BRIGHT
Year Built 1987
Annual Tax Amount $9,418
Tax Year 2022
Lot Dimensions 62.00 x 139.00
Property Description
This single family home in the desirable section of Wedgewood Greens just hit the market. This home features 4 nice sized bedrooms with an abundance of closet space, 2 full baths with a renovated private master bath, clean and convenient 1/2 bath on the first floor, wood burning F/P in the family room that features beautiful sliding glass doors to the more than adequate sized backyard, nice sized formal dining room, kitchen with stylish ceramic tile and counter top and a large laundry room on the first floor with laundry tub and easy access to the back yard. The garage was converted to a large room with french doors that can be used as a bedroom, rec room, man cave or just use your imagination. The backyard features a large shed equipped with electric for those weekend projects. The heater and air conditioner were replaced in 2017 and the hot water tank replaced in 2019. Take a ride and go through this wonderful development then make your appointment and see with some subtle changes, how this address can be your next home. Come look then make the investment. Photos to follow.
Location
State NJ
County Gloucester
Area Washington Twp (20818)
Zoning R
Rooms
Other Rooms Living Room, Dining Room, Primary Bedroom, Bedroom 2, Bedroom 3, Bedroom 4, Kitchen, Family Room, Recreation Room, Bathroom 2, Attic, Primary Bathroom, Half Bath
Interior
Interior Features Attic, Carpet, Ceiling Fan(s), Dining Area, Kitchen - Table Space, Primary Bath(s), Walk-in Closet(s)
Hot Water Natural Gas
Heating Forced Air
Cooling Central A/C
Flooring Ceramic Tile, Carpet
Fireplaces Number 1
Fireplaces Type Wood
Equipment Dishwasher, Disposal, Dryer, Exhaust Fan, Microwave, Oven/Range - Gas, Refrigerator, Washer, Water Heater
Furnishings No
Fireplace Y
Appliance Dishwasher, Disposal, Dryer, Exhaust Fan, Microwave, Oven/Range - Gas, Refrigerator, Washer, Water Heater
Heat Source Natural Gas
Laundry Main Floor
Exterior
Garage Spaces 4.0
Water Access N
Roof Type Shingle
Accessibility None
Total Parking Spaces 4
Garage N
Building
Story 2
Foundation Slab
Sewer Public Sewer
Water Public
Architectural Style Colonial
Level or Stories 2
Additional Building Above Grade, Below Grade
New Construction N
Schools
School District Washington Township Public Schools
Others
Senior Community No
Tax ID 18-00198 12-00017
Ownership Fee Simple
SqFt Source Assessor
Security Features Security System
Acceptable Financing FHA, Conventional, Cash, VA
Horse Property N
Listing Terms FHA, Conventional, Cash, VA
Financing FHA,Conventional,Cash,VA
Special Listing Condition Standard
Read Less Info
Want to know what your home might be worth? Contact us for a FREE valuation!

Our team is ready to help you sell your home for the highest possible price ASAP

Bought with JoLyn Hartman • HomeSmart First Advantage Realty







