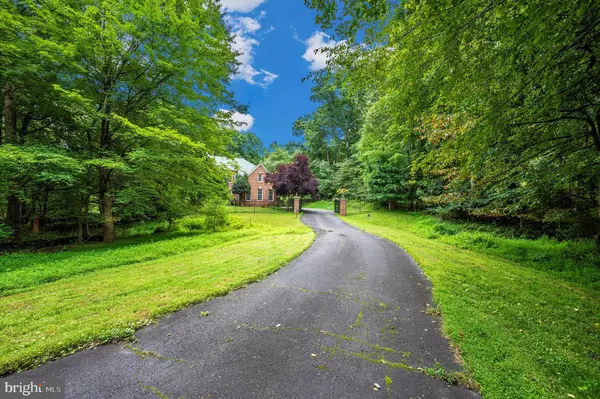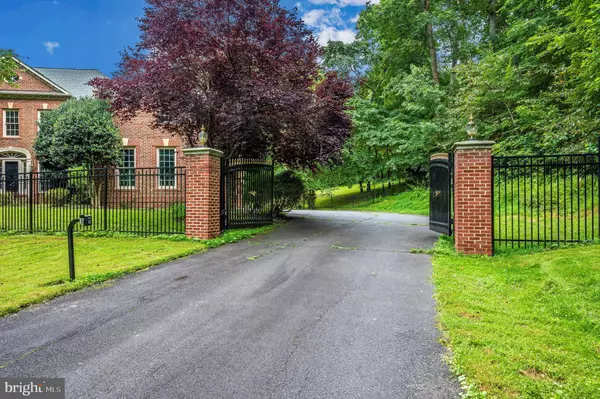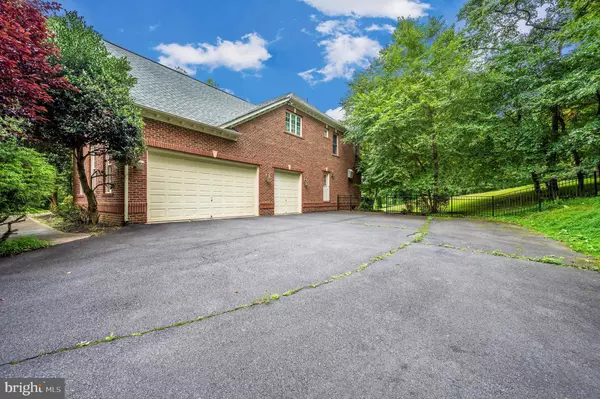$1,700,000
$1,775,000
4.2%For more information regarding the value of a property, please contact us for a free consultation.
5 Beds
6 Baths
8,644 SqFt
SOLD DATE : 02/21/2023
Key Details
Sold Price $1,700,000
Property Type Single Family Home
Sub Type Detached
Listing Status Sold
Purchase Type For Sale
Square Footage 8,644 sqft
Price per Sqft $196
Subdivision Meadow Brook
MLS Listing ID VAFX2089700
Sold Date 02/21/23
Style Colonial
Bedrooms 5
Full Baths 5
Half Baths 1
HOA Y/N N
Abv Grd Liv Area 5,844
Originating Board BRIGHT
Year Built 2000
Annual Tax Amount $20,243
Tax Year 2022
Lot Size 2.173 Acres
Acres 2.17
Property Description
Welcome to 11301 Kellie Jean Ct, Great Falls, VA 22066! Rare opportunity to own this beautiful home nestled on one of Great Falls prettiest streets! Located at the end of a cul-de-sac on a gorgeous 2.17-acre lot, this truly is a private, quiet and peaceful property. The main floor welcomes you with hardwood floor throughout, 2-story foyer, grand dual stairs, and a view to the 2-story family room. Family room has built-in wood cabinet & marble fireplace on one wall, soaring glass windows on the other, and Coffered Ceiling with Beams above. Fully finished walk out basement has a guest bedroom with full bath and large and almost floor to ceiling window overlook beautiful yard and stone patio, a professionally installed sound-proof home theatre, recreation area, wet bar, and a temperature and humidity-controlled wine cellar. Ideal for large families and big parties. Close to Reston metro, Great Falls village, Tysons, etc.
Location
State VA
County Fairfax
Zoning 100
Rooms
Basement Fully Finished, Rear Entrance, Walkout Level
Interior
Interior Features Air Filter System, Breakfast Area, Butlers Pantry, Carpet, Ceiling Fan(s), Chair Railings, Combination Kitchen/Living, Dining Area, Double/Dual Staircase, Crown Moldings, Family Room Off Kitchen, Floor Plan - Open, Formal/Separate Dining Room, Kitchen - Gourmet, Walk-in Closet(s), Wine Storage
Hot Water 60+ Gallon Tank
Heating Central
Cooling Central A/C
Flooring Engineered Wood
Fireplaces Number 1
Fireplaces Type Gas/Propane
Equipment Built-In Microwave, Commercial Range, Dishwasher, Disposal, Dryer, Range Hood, Refrigerator, Stainless Steel Appliances, Washer
Fireplace Y
Window Features Atrium,Double Hung
Appliance Built-In Microwave, Commercial Range, Dishwasher, Disposal, Dryer, Range Hood, Refrigerator, Stainless Steel Appliances, Washer
Heat Source Natural Gas
Laundry Main Floor
Exterior
Parking Features Garage - Side Entry, Inside Access, Garage Door Opener
Garage Spaces 3.0
Fence Fully, Privacy
Water Access N
Roof Type Shingle
Accessibility 32\"+ wide Doors, 36\"+ wide Halls
Attached Garage 3
Total Parking Spaces 3
Garage Y
Building
Story 3
Foundation Concrete Perimeter
Sewer Septic Pump
Water Well
Architectural Style Colonial
Level or Stories 3
Additional Building Above Grade, Below Grade
Structure Type 9'+ Ceilings
New Construction N
Schools
Elementary Schools Forestville
Middle Schools Cooper
High Schools Langley
School District Fairfax County Public Schools
Others
Senior Community No
Tax ID 0064 02 0017C
Ownership Fee Simple
SqFt Source Estimated
Special Listing Condition Standard
Read Less Info
Want to know what your home might be worth? Contact us for a FREE valuation!

Our team is ready to help you sell your home for the highest possible price ASAP

Bought with Eric M Broermann • Compass







