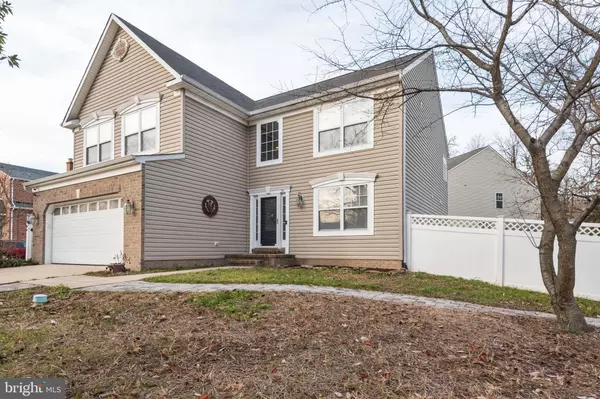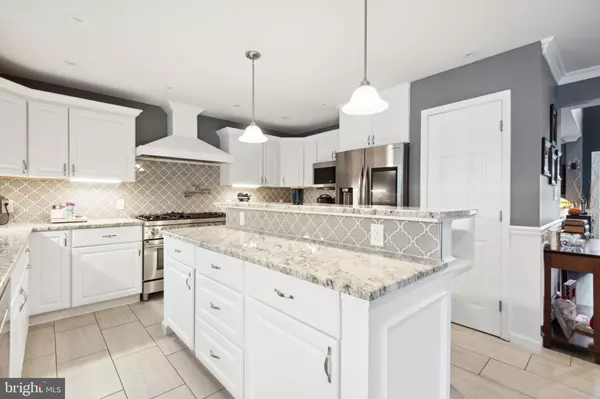$599,900
$599,900
For more information regarding the value of a property, please contact us for a free consultation.
3 Beds
4 Baths
4,144 SqFt
SOLD DATE : 02/17/2023
Key Details
Sold Price $599,900
Property Type Single Family Home
Sub Type Detached
Listing Status Sold
Purchase Type For Sale
Square Footage 4,144 sqft
Price per Sqft $144
Subdivision Ferndale Heights
MLS Listing ID MDAA2051322
Sold Date 02/17/23
Style Colonial
Bedrooms 3
Full Baths 3
Half Baths 1
HOA Y/N N
Abv Grd Liv Area 2,844
Originating Board BRIGHT
Year Built 2004
Annual Tax Amount $4,546
Tax Year 2022
Lot Size 8,276 Sqft
Acres 0.19
Property Description
OPEN HOUSE 1/15 2-4pm! This gorgeous, redesigned colonial is situated on a private, tucked away street in the heart of Ferndale. Upon entering 114 Wells Ave; you will be greeted by the cascading staircase, 2 story foyer and open concept floor plan! A true chef's kitchen is finely appointed with a 48" Cosmos stainless steel gas range offering both gas and electric convection ovens, pot filler, a Samsung stainless steel 3-door French Door Smart refrigerator with the family hub feature, Samsung stainless steel dishwasher, Samsung built in microwave, soft close custom cabinets, granite countertop and beautiful backsplash. Off the kitchen is a generously sized, two story family room, formal living room, both featuring custom wainscoting, newly designed mudroom, half bath and new flooring throughout the main level. The upper level offers 3 spacious bedrooms, 2 full baths, new flooring, a charming "Juliet Balcony" overlooking the family room below and loft area overlooking the main entry area. Please do not overlook the newly redesigned primary suite featuring all new floors, a bathroom to die for.......a modern touch for this classic colonial, oversized free standing soaking tub, spacious walk-in shower featuring three rain shower heads, state of the art shower fixtures, bidet and a dual vanity with gorgeous granite countertops. The primary walk-in closet features a custom closet system and upper level laundry. Fully finished lower level offers a media room/den/bedroom, full bathroom, game/recreation room and a fully functioning wet bar, perfect for entertaining/game nights! Entire home is prewired for smart home features! Last but not least, ample outdoor entertaining space, the custom paver patio offers seating & lighting. Paver walkways leading from the front to the rear of the home, vinyl privacy fence and an additional oversized paver parking pad to the right of the home offers plenty of space for your guest! Conveniently located to Ft. Meade, NSA, the light rail, Baltimore and Annapolis. This one is not to be missed and will not disappoint! Call today for your private viewing!
Location
State MD
County Anne Arundel
Zoning R
Rooms
Other Rooms Living Room, Primary Bedroom, Bedroom 2, Bedroom 3, Bedroom 4, Kitchen, Family Room, Foyer, Mud Room, Recreation Room, Media Room, Bathroom 2, Bathroom 3, Primary Bathroom, Half Bath
Basement Connecting Stairway, Fully Finished, Full, Heated, Improved
Interior
Interior Features Family Room Off Kitchen, Kitchen - Gourmet, Kitchen - Island, Kitchen - Table Space, Dining Area, Kitchen - Eat-In, Chair Railings, Upgraded Countertops, Crown Moldings, Primary Bath(s), Window Treatments, Wood Floors, Bar, Breakfast Area, Attic, Carpet, Ceiling Fan(s), Pantry, Recessed Lighting, Stall Shower, Wainscotting, Walk-in Closet(s), Wet/Dry Bar
Hot Water Electric
Heating Heat Pump(s)
Cooling Ceiling Fan(s), Central A/C
Flooring Engineered Wood, Ceramic Tile, Carpet, Concrete, Hardwood
Equipment Built-In Microwave, Commercial Range, Dishwasher, Disposal, Exhaust Fan, Icemaker, Microwave, Refrigerator, Stainless Steel Appliances, Water Dispenser, Water Heater
Fireplace N
Window Features Double Pane,Energy Efficient,Screens,Sliding,Vinyl Clad
Appliance Built-In Microwave, Commercial Range, Dishwasher, Disposal, Exhaust Fan, Icemaker, Microwave, Refrigerator, Stainless Steel Appliances, Water Dispenser, Water Heater
Heat Source Natural Gas
Laundry Upper Floor
Exterior
Parking Features Garage Door Opener, Garage - Front Entry, Inside Access, Oversized
Garage Spaces 6.0
Fence Privacy
Water Access N
Roof Type Asphalt,Shingle
Accessibility None
Attached Garage 2
Total Parking Spaces 6
Garage Y
Building
Lot Description Landscaping, No Thru Street
Story 3
Foundation Slab
Sewer Public Sewer
Water Public
Architectural Style Colonial
Level or Stories 3
Additional Building Above Grade, Below Grade
Structure Type Dry Wall,High,2 Story Ceilings,9'+ Ceilings
New Construction N
Schools
Middle Schools Lindale
High Schools North County
School District Anne Arundel County Public Schools
Others
HOA Fee Include Common Area Maintenance,Snow Removal,Trash
Senior Community No
Tax ID 020526090217953
Ownership Fee Simple
SqFt Source Estimated
Acceptable Financing Cash, Conventional, FHA, VA
Listing Terms Cash, Conventional, FHA, VA
Financing Cash,Conventional,FHA,VA
Special Listing Condition Standard
Read Less Info
Want to know what your home might be worth? Contact us for a FREE valuation!

Our team is ready to help you sell your home for the highest possible price ASAP

Bought with Brad Lanasa • Next Step Realty







