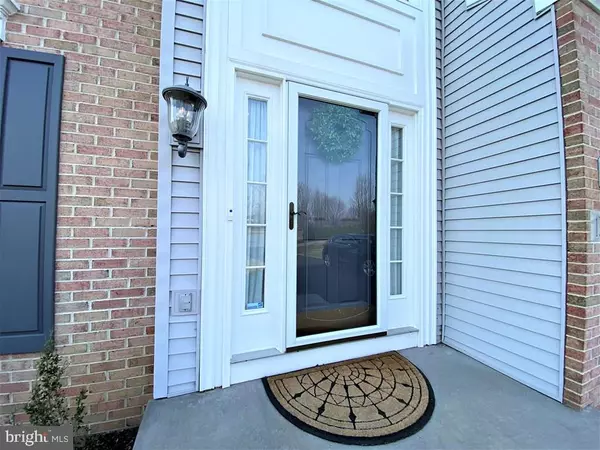$621,500
$589,900
5.4%For more information regarding the value of a property, please contact us for a free consultation.
4 Beds
4 Baths
3,918 SqFt
SOLD DATE : 05/21/2021
Key Details
Sold Price $621,500
Property Type Single Family Home
Sub Type Detached
Listing Status Sold
Purchase Type For Sale
Square Footage 3,918 sqft
Price per Sqft $158
Subdivision Ambleside
MLS Listing ID PACE2428862
Sold Date 05/21/21
Style Traditional
Bedrooms 4
Full Baths 3
Half Baths 1
HOA Y/N N
Abv Grd Liv Area 2,918
Originating Board CCAR
Year Built 1996
Annual Tax Amount $8,401
Tax Year 2020
Lot Size 1.250 Acres
Acres 1.25
Property Description
Striking Ambleside home with 4 beds and 3 and a half baths settled on one and a quarter acres at the end of a cul-de-sac! Featuring vaulted ceilings, stunning eat in kitchen with cherry cabinetry and granite counter tops, tranquil sun room which doubles as a dining area, fitting for larger family gatherings or a relaxing ambiance enveloped with walls of windows providing scenic views and small fire place! You will find the skylights provide natural lighting giving an airy feel along with the inviting warmth of the two marble faced fireplaces within the living and family rooms! Moving up the stairs, the owners suite, features double entry doors, walk in closet, and private full bath with double vanity! Throughout you will find spacious closets providing plenty of storage along with an unfinished space in the basement for extra storage! The finished part of the basement also provides 1000+ square feet for a rec space, office, home workout and so many other options!
Location
State PA
County Centre
Area Patton Twp (16418)
Zoning R
Rooms
Other Rooms Living Room, Primary Bedroom, Kitchen, Family Room, Sun/Florida Room, Laundry, Office, Recreation Room, Bonus Room, Full Bath, Half Bath, Additional Bedroom
Basement Partially Finished, Full
Interior
Interior Features Kitchen - Eat-In, Skylight(s)
Heating Heat Pump(s)
Cooling Central A/C
Flooring Hardwood
Fireplaces Number 3
Fireplaces Type Gas/Propane
Fireplace Y
Heat Source Electric
Exterior
Exterior Feature Deck(s)
Garage Spaces 2.0
Community Features Restrictions
Roof Type Shingle
Street Surface Paved
Accessibility None
Porch Deck(s)
Attached Garage 2
Total Parking Spaces 2
Garage Y
Building
Story 2
Sewer Private Septic Tank
Water Well-Shared
Architectural Style Traditional
Level or Stories 2
Additional Building Above Grade, Below Grade
New Construction N
Schools
School District State College Area
Others
Tax ID 18-301-209-0000
Ownership Fee Simple
Acceptable Financing Cash, Conventional, VA, FHA
Listing Terms Cash, Conventional, VA, FHA
Financing Cash,Conventional,VA,FHA
Special Listing Condition Standard
Read Less Info
Want to know what your home might be worth? Contact us for a FREE valuation!

Our team is ready to help you sell your home for the highest possible price ASAP

Bought with Joni Teaman Spearly • Kissinger, Bigatel & Brower







