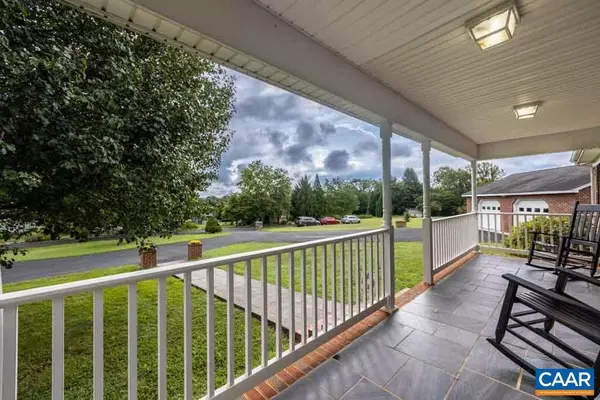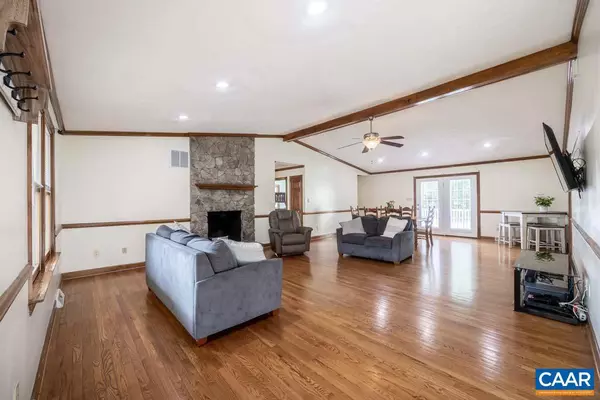$465,000
$479,000
2.9%For more information regarding the value of a property, please contact us for a free consultation.
4 Beds
3 Baths
3,403 SqFt
SOLD DATE : 01/09/2023
Key Details
Sold Price $465,000
Property Type Single Family Home
Sub Type Detached
Listing Status Sold
Purchase Type For Sale
Square Footage 3,403 sqft
Price per Sqft $136
Subdivision Unknown
MLS Listing ID 634569
Sold Date 01/09/23
Style Ranch/Rambler
Bedrooms 4
Full Baths 3
HOA Y/N N
Abv Grd Liv Area 1,728
Originating Board CAAR
Year Built 2006
Annual Tax Amount $2,207
Tax Year 2021
Lot Size 2.600 Acres
Acres 2.6
Property Description
This property has so much to offer - 4/5 bedroom solidly built brick home, with fully operational lower level apartment, which can be accessed from the main level or a separate outdoor entrance. Plenty of natural sunlight, the residence offers a split bedroom design, large great room with a stone fireplace and high ceilings; kitchen has updated stainless appliances and overlooks the backyard. Newly stained rear Trex deck can be accessed through the dining area - so convenient for enjoying the outdoors. Master suite has a large walk in closet with shelving, double vanities in the bath. Check out the basement apartment - large living room and eat in kitchen, with washer/dryer hook ups, and two rooms that could be used an office, study, craft room, etc. They are currently furnished as bedrooms. Please note that Greene County has the septic permit records for a 3 bedroom residence. All three outbuildings are wired for electricity. You will see that one of them is similar to a play house, and even has a second floor loft area. Oversized two car garage can also be used for plenty of storage or hobbies. Located on a quiet, private road, with road maintenance fees collected "as needed" The road has recently been paved.,Fireplace in Basement,Fireplace in Great Room
Location
State VA
County Greene
Zoning A-1
Rooms
Other Rooms Primary Bedroom, Kitchen, Family Room, Foyer, Great Room, Laundry, Primary Bathroom, Full Bath, Additional Bedroom
Basement Fully Finished, Full, Heated, Interior Access, Outside Entrance, Walkout Level
Main Level Bedrooms 3
Interior
Interior Features 2nd Kitchen, Walk-in Closet(s), Entry Level Bedroom
Heating Heat Pump(s), Wood Burn Stove
Cooling Heat Pump(s)
Flooring Carpet, Ceramic Tile, Hardwood
Fireplaces Number 2
Equipment Washer/Dryer Hookups Only, Dishwasher, Oven/Range - Electric, Microwave, Refrigerator
Fireplace Y
Appliance Washer/Dryer Hookups Only, Dishwasher, Oven/Range - Electric, Microwave, Refrigerator
Exterior
Parking Features Other, Garage - Front Entry, Oversized
View Mountain, Pasture, Other, Garden/Lawn
Roof Type Architectural Shingle
Accessibility None
Road Frontage Private
Garage Y
Building
Lot Description Sloping, Open, Partly Wooded, Private
Story 1
Foundation Block
Sewer Septic Exists
Water Well
Architectural Style Ranch/Rambler
Level or Stories 1
Additional Building Above Grade, Below Grade
New Construction N
Schools
Elementary Schools Greene Primary
High Schools William Monroe
School District Greene County Public Schools
Others
Ownership Other
Security Features Smoke Detector
Special Listing Condition Standard
Read Less Info
Want to know what your home might be worth? Contact us for a FREE valuation!

Our team is ready to help you sell your home for the highest possible price ASAP

Bought with ERICA GENTILE-HUSSAR • AVENUE REALTY, LLC






