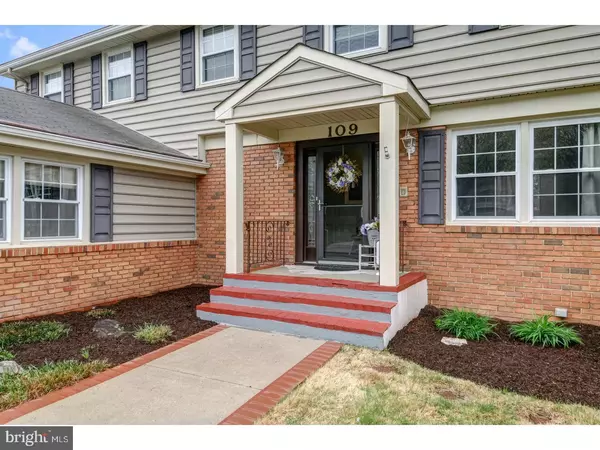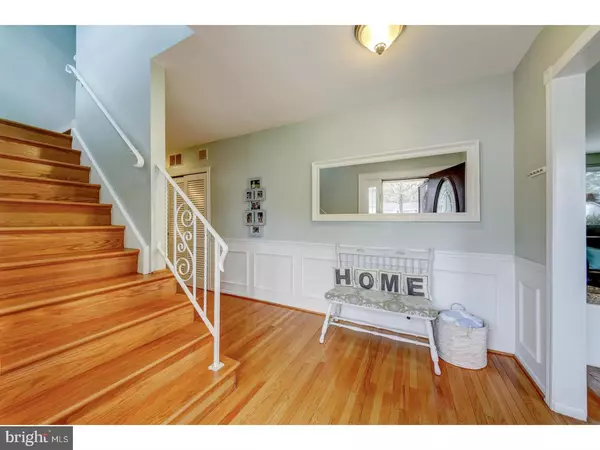$345,000
$340,000
1.5%For more information regarding the value of a property, please contact us for a free consultation.
4 Beds
3 Baths
2,447 SqFt
SOLD DATE : 06/27/2018
Key Details
Sold Price $345,000
Property Type Single Family Home
Sub Type Detached
Listing Status Sold
Purchase Type For Sale
Square Footage 2,447 sqft
Price per Sqft $140
Subdivision Ramblewood
MLS Listing ID 1000456412
Sold Date 06/27/18
Style Colonial
Bedrooms 4
Full Baths 2
Half Baths 1
HOA Y/N N
Abv Grd Liv Area 2,447
Originating Board TREND
Year Built 1965
Annual Tax Amount $7,329
Tax Year 2017
Lot Size 0.260 Acres
Acres 0.26
Lot Dimensions 89X131
Property Description
This home is absolutely charming and will capture you in it's spell. From the moment you enter the bright and airy foyer, you will follow the gleaming wood floors, custom wainscoating and crown molding throughout this home. The pastel colors are immediately calming and bring a sense of serenity. The kitchen is a dream with tile backsplash, granite countertops, beautiful wood cabinets, ceramic tile floors and SS appliances. The family room is cozy and warm with an exposed brick wall and fireplace. The dining room is ready for a crowd or just two. The living room offers that space in which you can meditate or entertain. A nice sized laundry room makes that chore a breeze. The Sun room takes you to a place where you can enjoy nature in any weather. There is a large patio situated right next to the Sunroom that makes it easy to transition outside to grill, entertain or relax. The second floor features four bedrooms, all with those gleaming wood floors. The master is a suite with its own bathroom. The remaining three are all painted in peaceful colors and share a bathroom. The partially finished basement offers some additional living space or a nice playroom. If charm were an address, it would be this house. Close to major highways, shopping & restaurants.
Location
State NJ
County Burlington
Area Mount Laurel Twp (20324)
Zoning RES
Rooms
Other Rooms Living Room, Dining Room, Primary Bedroom, Bedroom 2, Bedroom 3, Kitchen, Family Room, Bedroom 1, Laundry, Other, Attic
Basement Partial
Interior
Interior Features Primary Bath(s), Ceiling Fan(s), Wet/Dry Bar, Stall Shower, Kitchen - Eat-In
Hot Water Natural Gas
Heating Gas, Forced Air
Cooling Central A/C
Flooring Wood, Fully Carpeted, Vinyl
Fireplaces Number 1
Fireplaces Type Brick, Gas/Propane
Equipment Built-In Range, Oven - Self Cleaning, Dishwasher, Disposal
Fireplace Y
Appliance Built-In Range, Oven - Self Cleaning, Dishwasher, Disposal
Heat Source Natural Gas
Laundry Main Floor
Exterior
Exterior Feature Patio(s), Porch(es)
Garage Spaces 5.0
Fence Other
Utilities Available Cable TV
Water Access N
Roof Type Pitched,Shingle
Accessibility None
Porch Patio(s), Porch(es)
Attached Garage 2
Total Parking Spaces 5
Garage Y
Building
Lot Description Level, Front Yard, Rear Yard, SideYard(s)
Story 2
Foundation Brick/Mortar
Sewer Public Sewer
Water Public
Architectural Style Colonial
Level or Stories 2
Additional Building Above Grade
New Construction N
Schools
Elementary Schools Parkway
Middle Schools Thomas E. Harrington
School District Mount Laurel Township Public Schools
Others
Senior Community No
Tax ID 24-01105 02-00047
Ownership Fee Simple
Acceptable Financing Conventional, VA, FHA 203(b)
Listing Terms Conventional, VA, FHA 203(b)
Financing Conventional,VA,FHA 203(b)
Read Less Info
Want to know what your home might be worth? Contact us for a FREE valuation!

Our team is ready to help you sell your home for the highest possible price ASAP

Bought with Deedra A Richardson • Keller Williams Realty - Moorestown







